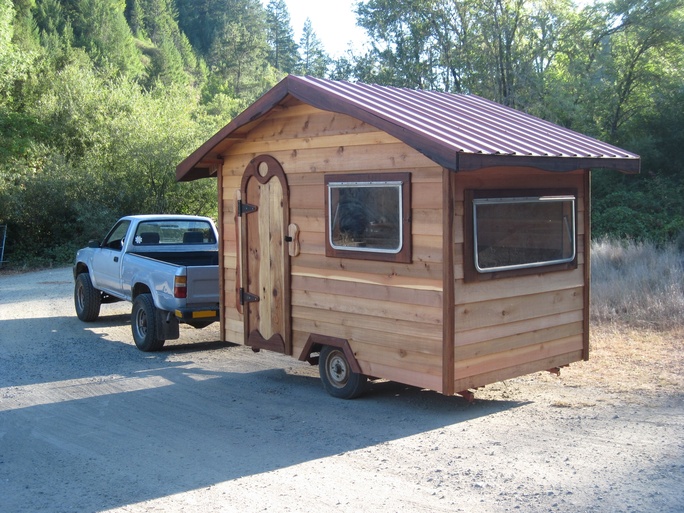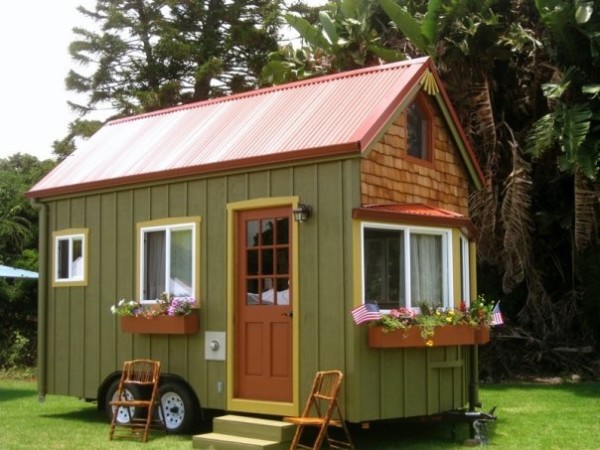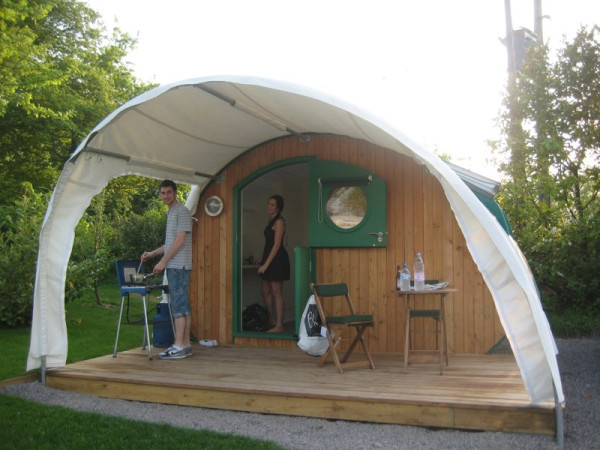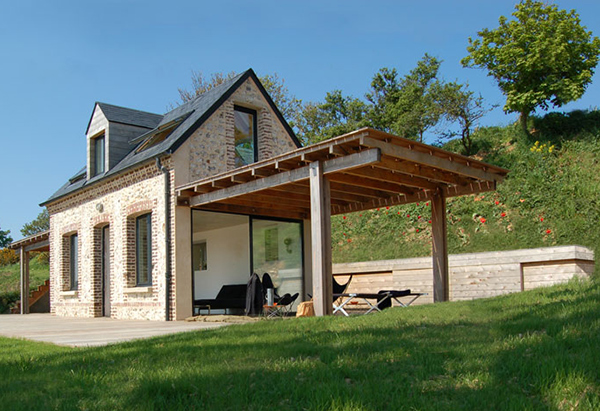by Katie Breyer
I work with a company (RVC Outdoor Destinations) that has created & branded the concept of Outdoor Destinations. These are basically outdoor resorts for luxurious camping with upscale amenities and accommodations mixed with beautiful natural environments. I’d like to tell you a little bit about their unique lodging options…
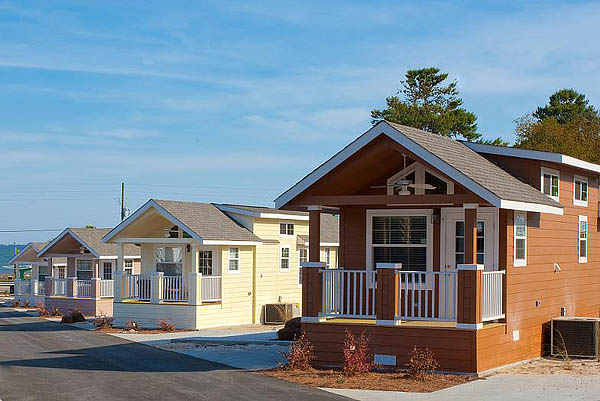
Cottages
RVC worked with Athens Park Homes to create their own customized RVC Resort Cottages. They come fully furnished with lofts, flat screen TVs, washers/dryers, bathrooms, fully appointed kitchens, and fresh bed linens & towels. They also include a BBQ grill, picnic table, and fire ring for outdoor cooking and gathering. While RVC Resort Cottages are small, they can sleep up to four adults and two children with the bedroom, loft and fold-out sofa.

