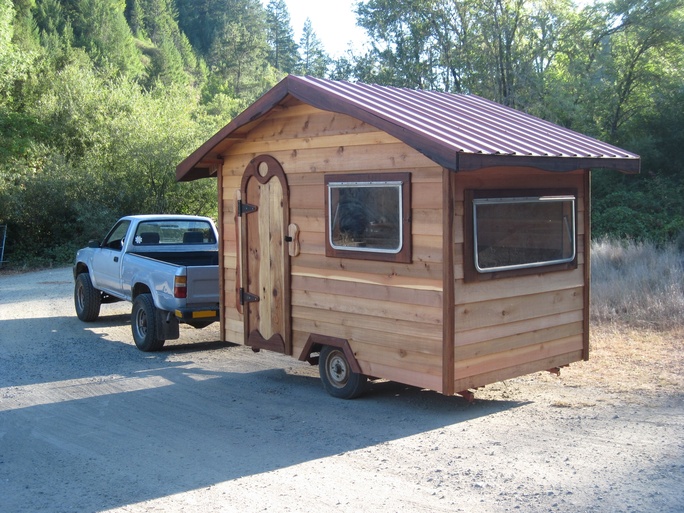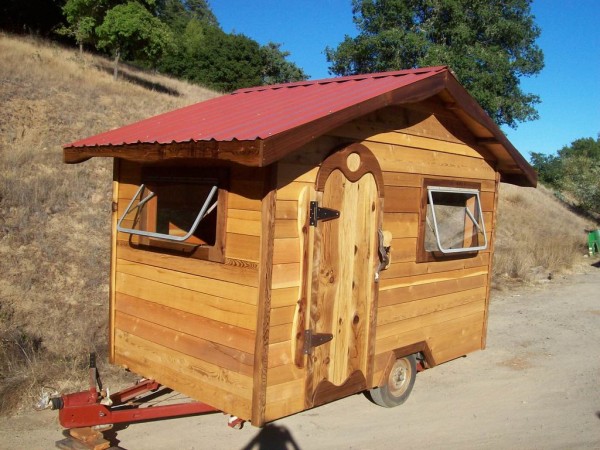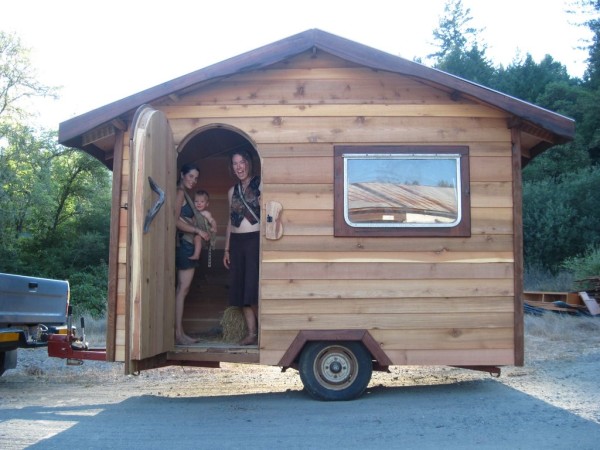For their first tiny house, Green Valley Natural Builders in Sebastopol, CA decided to build something very small, but beautiful, using only natural, unprocessed and re-used materials. What they came up with is a delightful tiny structure on wheels that cost only $1,500 to build. Because the small company is used to creating houses out of straw bales, cob and wood, they didn’t want the materials for their first 6 foot by 10 foot house to come from the lumber yard.
The group used an old trailer frame, separating and recycling the aluminum and priming the trailer with metal paint. The walls were framed with rough cut 2×2 pieces of wood. The rough cut of the wood varied in thickness by up to a quarter inch and because of this the house began to take on its own dimensions and character. Various sizes of 1/8 inch plywood were used for strength and rigidity and the roof was decked with 1/2 plywood for strength and lightness. The exterior siding was rough milled cedar and fir and recycled blue jean insulation was used inside the walls. The windows came from the old trailer and the door was cut from a slab of 2×12 redwood. Metal roofing was purchased for the roof.
“It was fun to build, although definitely one of the more challenging and time consuming projects I have worked on, due to the variability in the raw material we used and the unplanned natural nature of the design,” said Ganesh of Green Valley Natural Builders. “Tens of hours were spent planning and edging and fitting non-standardized materials. What we saved in material costs we definitely made up for in labor, but the end result is unreplicable making it worth it for me.”
Green Valley Natural Builders is a local builders cooperative with over fifty years of accumulated experience in construction, carpentry, landscaping, heavy equipment operation and forestry. They construct and sell tipi poles, handcrafted furniture, play cabins and dog houses, floating cabins, sweat lodges, saunas, solar water heaters and they are currently working on several collapsible vardos.
The build process of the tiny, tiny house is available on Instructables.
Photos by Green Valley Natural Builders
By Christina Nellemann for [Tiny House Blog]




2×2 framing? Really? That seems a little flimsy to me. It certainly wouldn’t give you the required thickness for insulation, electrical outlets, plumbing, window frames, door jambs, or other things that are all sized for 2×4 standards. Same for 1/8″ plywood – that’s just way too thin for any kind of strength. Sure, when you’re building a lightweight sailing dinghy then 1/8 marine ply is good, but for a house I’d prefer something I can’t put my fist through. I’m sure this little thing is light, and that in itself is good, but for living in a cold climate or anywhere that gets hurricanes, I doubt it would be very safe or comfortable.
My first thought was riding out a hurricane in a wood box would be a blast! thanks for the chuckles.
Sooo looks like a big box to me!?
Nice prototype idea, but where are the kitchen and bathroom? Looks like it would be a very tight squeeze, especially for a couple with a baby. Where would the crib go? Parents’ sleeping quarters? Closets, storage and appliances? Plumbing, mechanicals and HVAC? Media and entertainment? The whole place looks smaller than my apartment work kitchen.
Its unsafe in a fistfight or a hurricane. Indeed. And the roughcut wood that took many many hours to accommodate ALSO would not fit standard Home Depot components, I bet that was quite the hardship.
—Thanks Virgil you made me chuckle today.
And would it thoroughly squash a wicked witch if it landed on her after a tornado? That could be a safety issue, wouldn’t want to just make her mad.
Awesome! Love to have it, “”Son’s Study Shack”
Nice setup!
I think some of the people are missing the point. This is a small house and this is also a first attempt by this company to build such a thing. It will get better with future attempts and btw 2×2 is what that mobile home companies use for some of the lower quality housing, campers as well are 2×2 that is code for something on a trailer frame. It isn’t supposed to be fort knox it is supposed to be a small living structure that is inexpensive to build live in.
Very nice looking with lots of character!
Kinda wish they had found some classier windows though.
I imagine the 2×12 door might well be heavier than the rest of the trailer.
Overall, I like it! Good job!
Love it two by two framing with siding on both sides should be pretty sturdy, on the plumbing side you could use two by fours for the framing, but the light weight framing would go down the road much better on a smaller vehicle than one that weights 4 tons, I would use hurricane strips, every where any ways. All Alabama house trailers sport two by two roof structures and they last a long time.im starting a tiny house, but I think I`ll build this one first as a keeper,& sell the other one.
and sell the bigger one!
Small is beautiful!
Good workmanship! It is sturdy enough for a beautiful day. Having seen first hand the effects of hurricanes and tornadoes have on a modern brick home, I say don’t put your faith in any structure above ground. But this work of craftsmanship would withstand an earthquake better than most conventional structures. Live lightly on the earth.
I own a lot in LA county!
Who can help me to build a small house on it?
I am willing to pay a good price!
Thanks
Sami