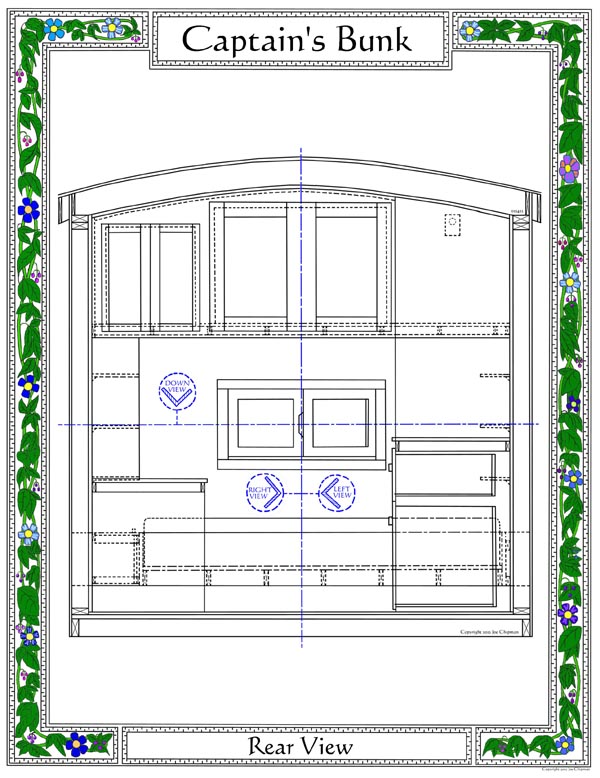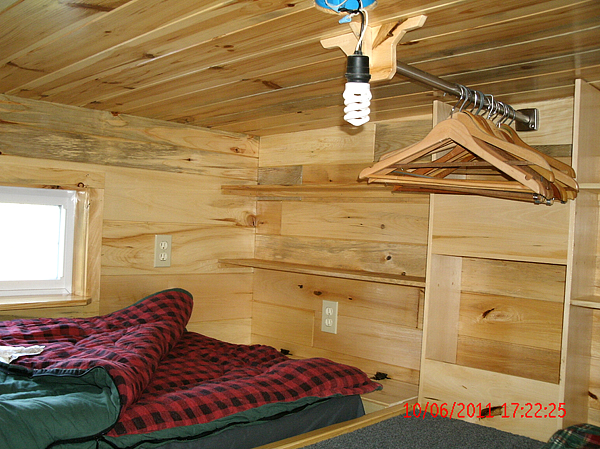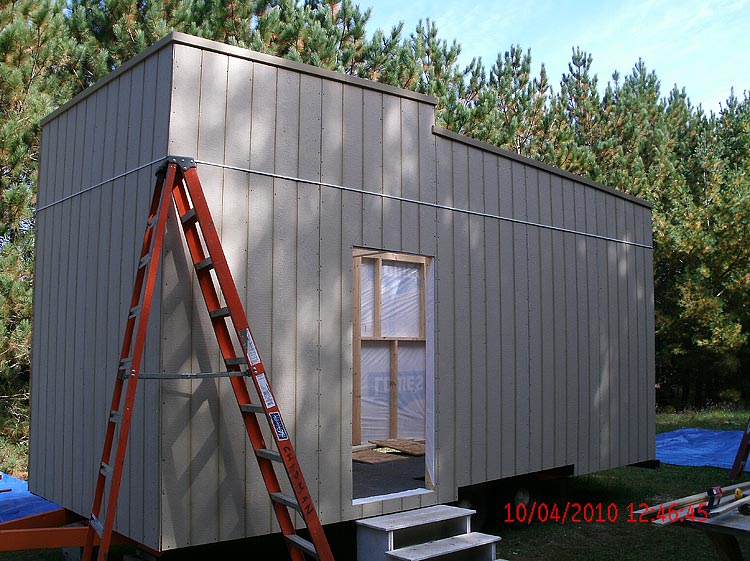Guest Post by Joe Chipman
Since 2009 I have been designing and building two tiny houses for my own use. The Bunkhouse and the Hermit DeLuxe as seen in past posts on tinyhouseblog.com. http://tinyhouseblog.com/tag/the-hermit-deluxe/ and http://tinyhouseblog.com/stick-built/the-little-bunkhouse-in-the-woods-plans/ The Bunkhouse is complete with two twin beds, a 4 ft wide 2 ft deep closet and a 4 ft wide writing desk with a view out a window all in 64 sq ft.
Based on the Bunkhouse design, I am building and very near complete the Hermit DeLuxe a 160 sq ft tiny home on wheels. The Hermit DeLuxe sleeping arrangements has two bunks above the workbench and bathroom with a ladder access to three foot tall loft and a twin bed loft arrangement with a desk below on the other end of the Hermit DeLuxe.
Because I am nearing 50 years old and overweight I can forsee problems with these sleeping arrangements. In light of these problems I am planing to build a 24 ft – 30 ft caravan style tiny house on wheels in the future with readily accessible sleeping compartment based on my past designs.

These drawings are just the last 64 sq ft of a unfinished design called the Captain’s Getaway. I favor designs based on built-in furniture and using every inch of space like in wooden sailboats.


