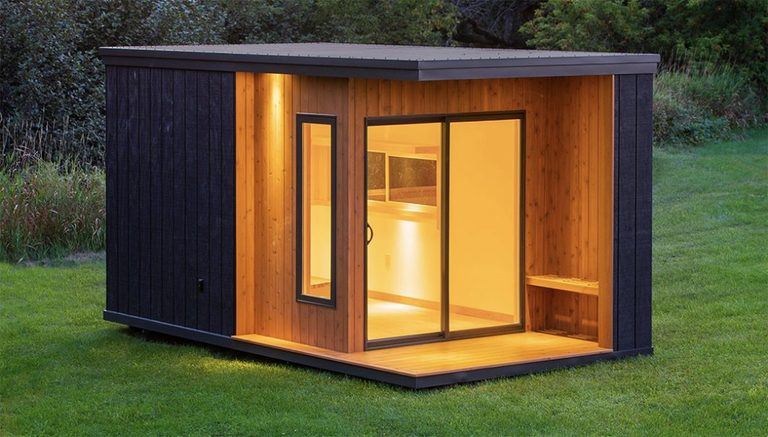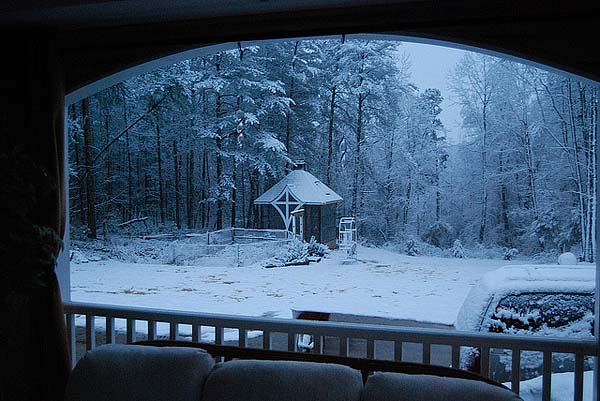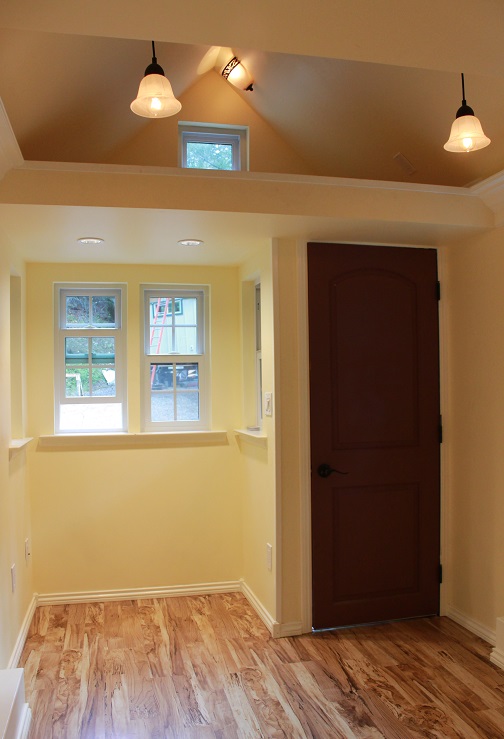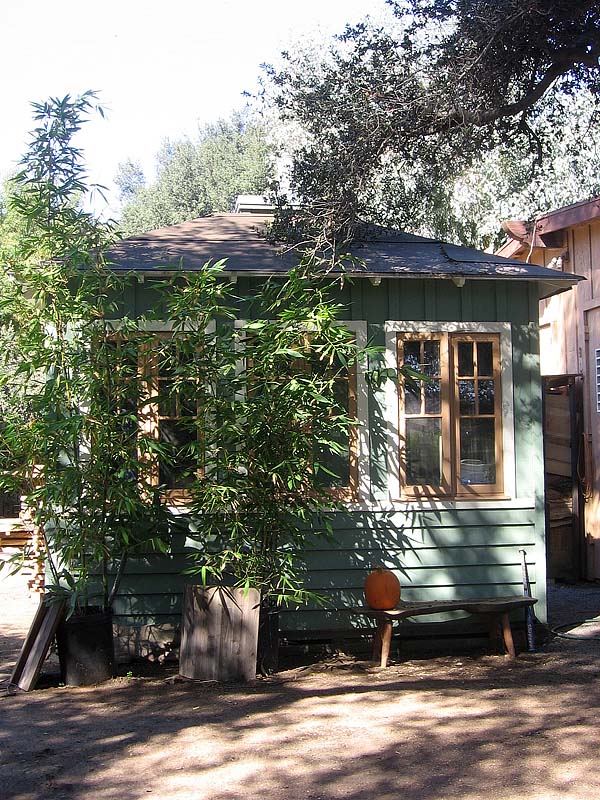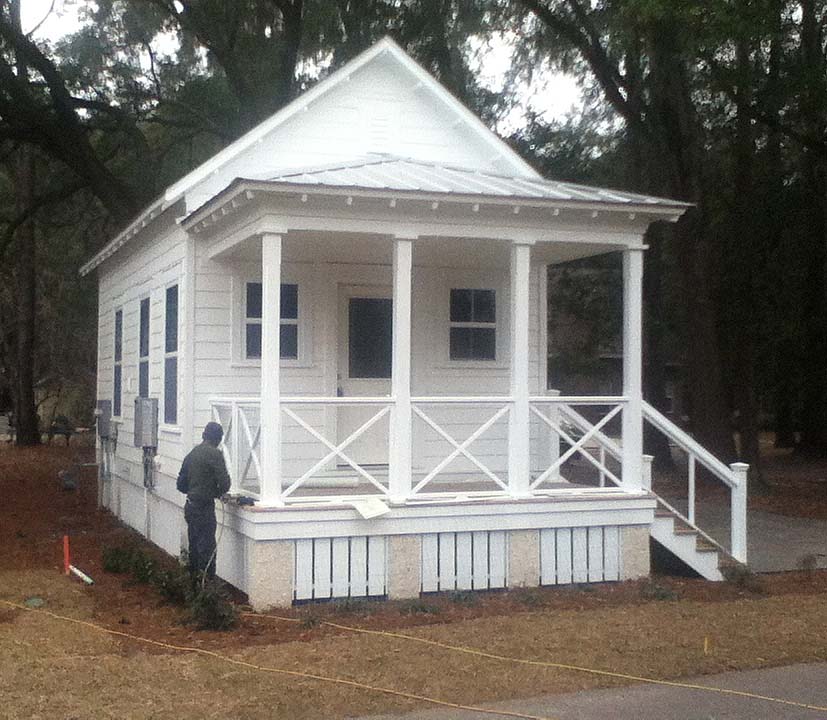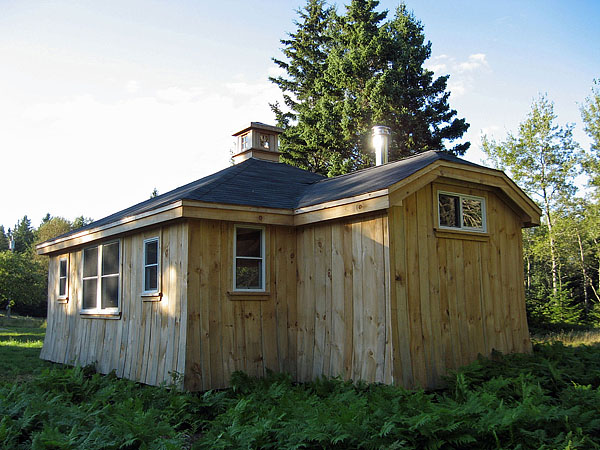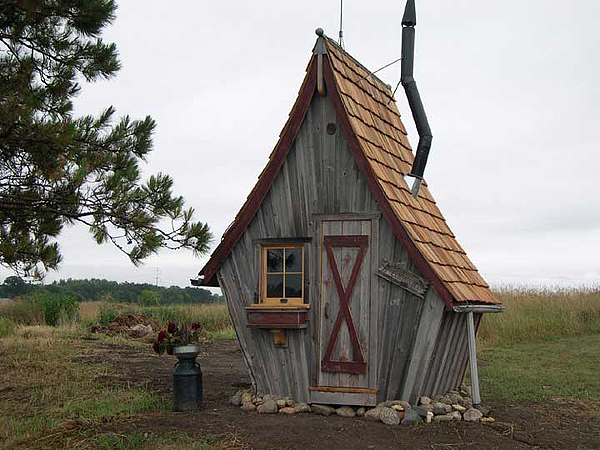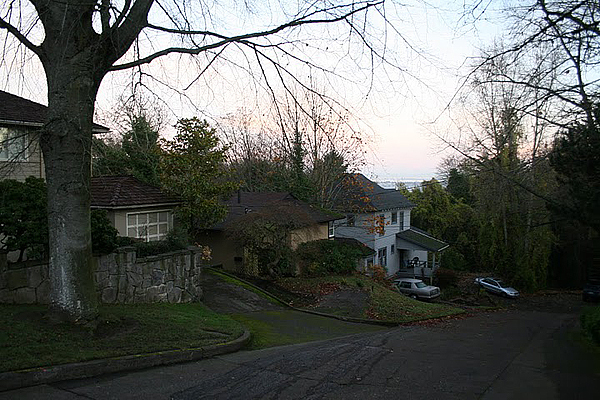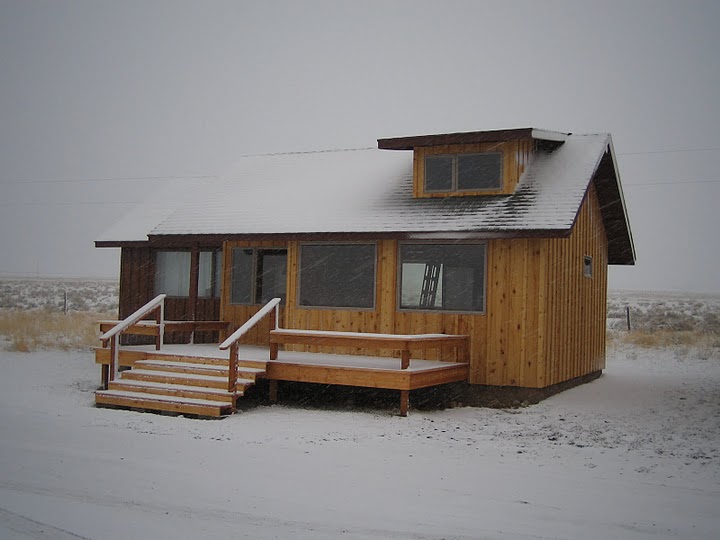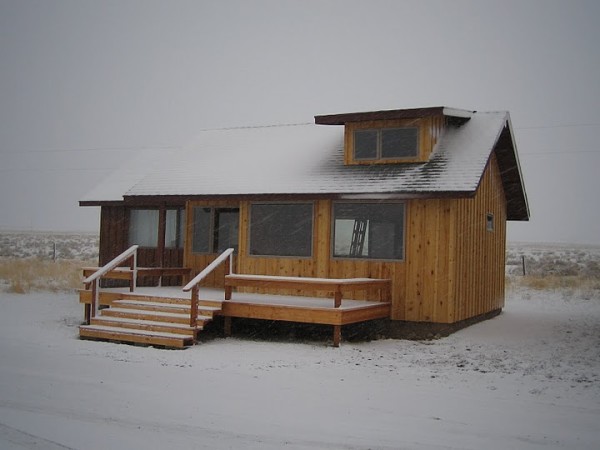I recently discovered another small/tiny home builder called Southern Fried Homes. Owned and operated by Tim Watson the company is located on Hilton Head Island in South Carolina. Tim has been building custom homes there for the past 22 years.
Small, affordable, and Southern Styled, Southern Fried Homes are attainable now, and you can grow them over time.
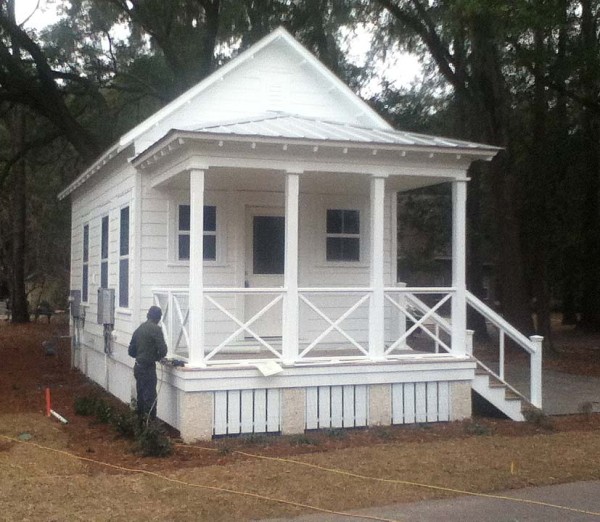
You might also think of a Southern Fried Home as an Accessory Dwelling Unit. Whether used as a guest house, rental, or granny flat these units are a legal solution to your housing needs in a growing number of East Coast Communities. The goal is to keep these homes well appointed and low priced. They also can be delivered within weeks.
