by Hal McClendon
I’m a few days from finishing up this little jewel “The Deja Vu” for a client that lives in Portland Oregon. She is very excited to get her new home. It has been under construction since March 4th this year. It will be delivered June 14th.
It was built on a 16’7″ trailer. The main floor is 14′ x 8’3″ with a small porch under the cantilevered stair cased loft that will accompany a queen sized bed with ample room left for storage. There’s also lots of storage above the bathroom. It has a tiled/stainless steel shower and compost toilet. Murphy desk/table combo. The flooring is 3/4 oak salvaged from an old house. The Ramblewood propane stove and deep stainless Frank sink compliments the oak countertop.
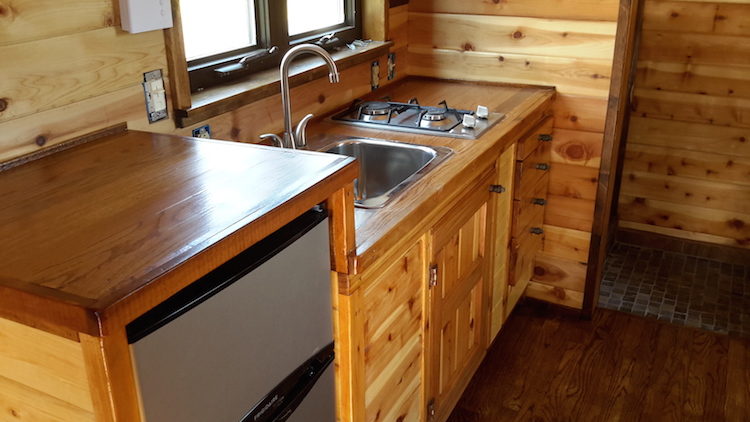
It’s my 5th build and I’m anxious to start my next one. I haven’t got a client lined up for the next build as of yet. I’m going to start it like I did this one and I’m sure it will find its new owner.
And yes, like all the others, was built in the driveway of my Salem Oregon home.
If you would be interested in having Hal do a project for you contact him at: chmwash (at) gmail (dot ) com
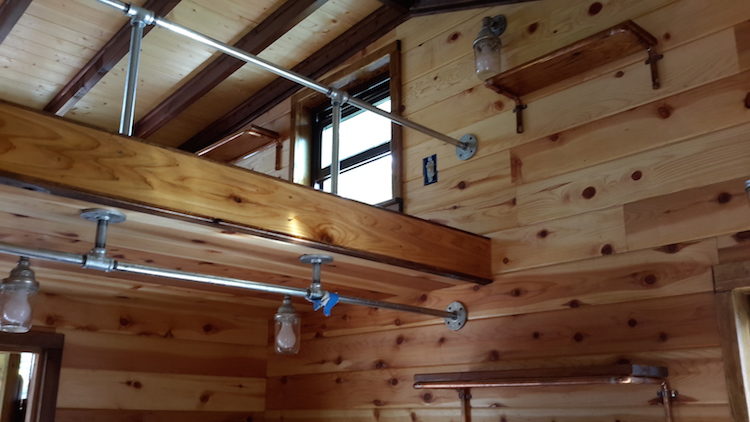
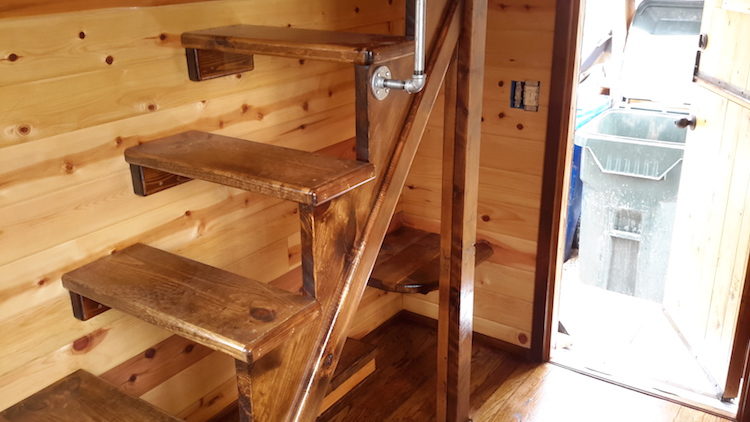
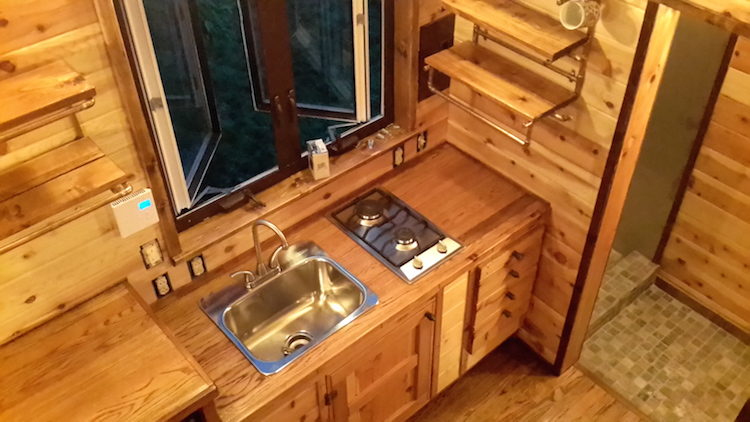
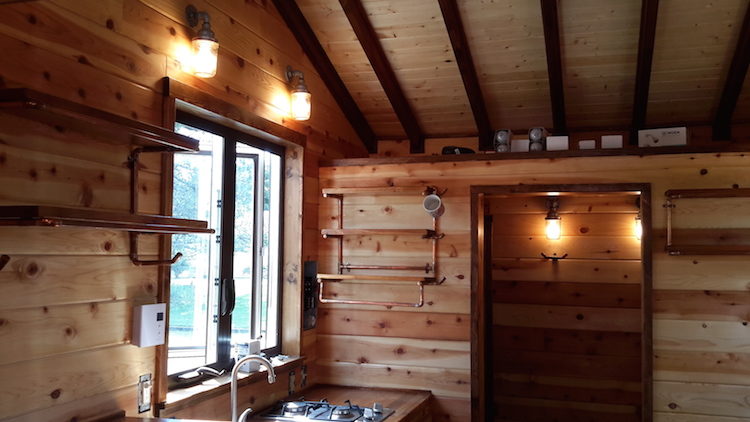

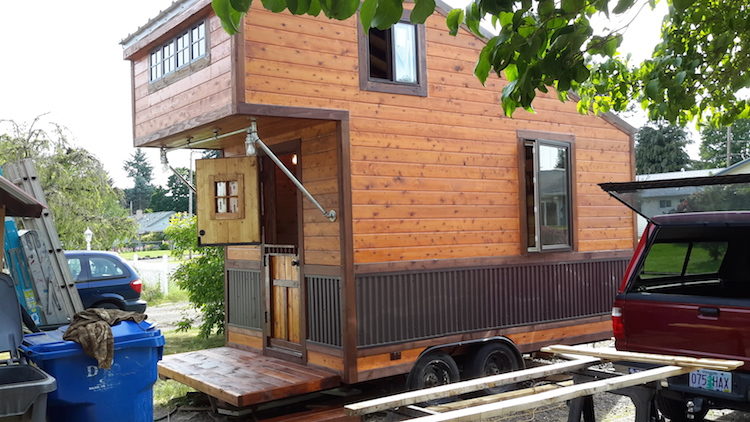
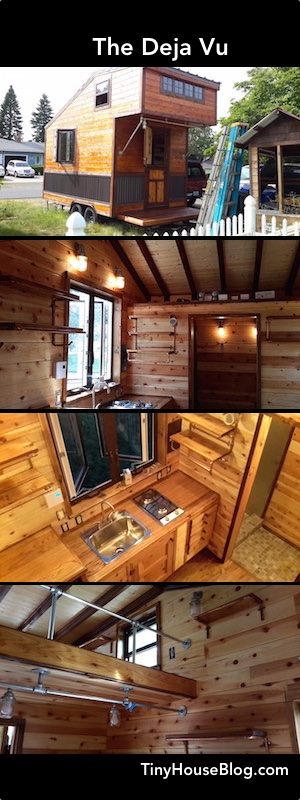
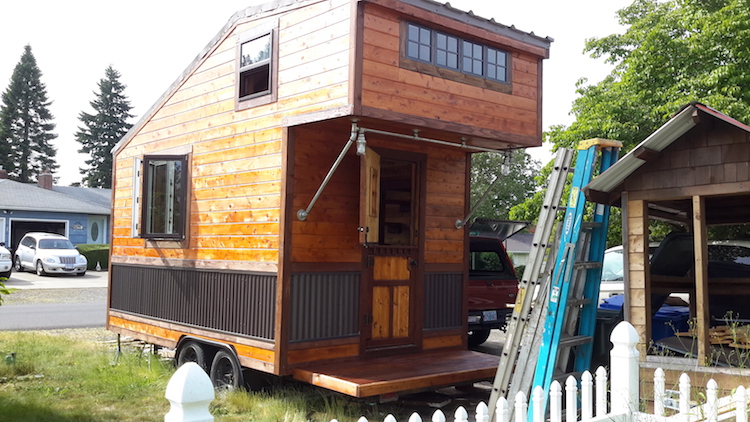
Love love! Do you know if tiny homes are allowed in or near the savanna GA area?
1) What does it look like from the back side (directly opposite the front door)?
2) What is the piping for under the overhang?
3) Can you give us a shot standing in the bathroom door and looking at the front door wall?
4) What does the interior of the bathroom look like?
5) What does the loft look like from the stairs looking out the overhang windows?
Very interesting build. I’d be interested to see more.
Hi Lisa,
shoot me an email and I’ll return requested pics for you. The piped corbels are made of 1 inch galvanized pipe and fittings.
The above Picture ( Little House) is Perfect for Traveling. some of the ones have been to Small. ( like Doll Houses) to Live in as a regularHome alot of these are to Small.
If I had this house on wheels, I would close off that porch to utilize that dead space that’s taking up real estate and attach a porch floor that swings up so that once you park it’s set down to use and that way that extra space could be used as a closet or storage area. Please don’t take this personally…it’s just that small structures, every inch should be used wisely
I think you should read the comment policy.
I love these houses.
Well done! Love the stairs.
Wow! This is gorgeous! I love the wood on the inside and how cozy it looks. I wish I could live in one of these with my family of four!
http://www.sweetlytattered.com
I love the use of pipes everywhere.
The geometry of this house is remarkably innovative, I’ve never seen a tiny house quite like it, because it forgoes the long “railroad flat” floorplan for something that is smaller, and very close to square. That’s a classic room shape that fits the asymmetry of this profile beautifully.
Regardless the comment about “wasted space,” in my opinion, one of the greatest luxuries of any home, tiny or not, is a visual resting place, a place the serves no purpose other than to “waste” for the sake of creating air and transition. This house accomplishes that. Excellent job!
Hmmm, this house looks familiar!
; )
Love it !!! My physical limitations mean no stairs, or ladders, this happens when you get old.???? I had to comment on the wonderful kitchen layout. This is the first THOW that actually separated the cooking area, and the fridge!! As it should be. The fridge will work less, and last longer, away from the heat sources. Your clients will thank you for your common sense.
This is gorgeous! Love the pipe and reclaimed wood together.
I am curious how this beautiful tiny house is powered? water supply? Black/Gray water? Thanks so much!!
Hello,
My name is Bénédicte, I am an interior architect, based in France.
I’ve discovered the Tiny House Movement several years ago but
unfortunately, this is still something not yet known, here in France.
While browsing the Internet for Tiny Houses, I’ve found your
realisation and was impressed by what you did.
I would like to talk on my blog about your project to let the French
Tiny House community understand why and how you achieved this.
Would you accept to answer to several questions and provide one or two
pictures of your house?
Thanks for reading me.
Regards,
Bénédicte