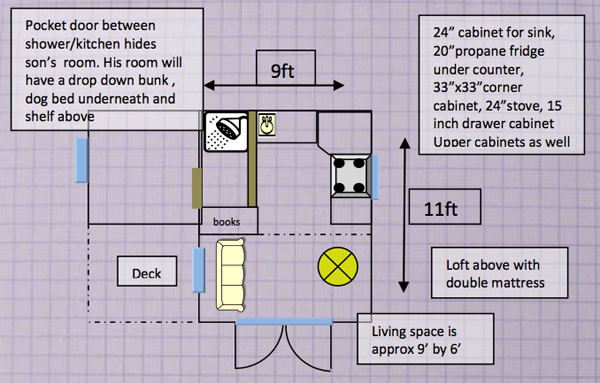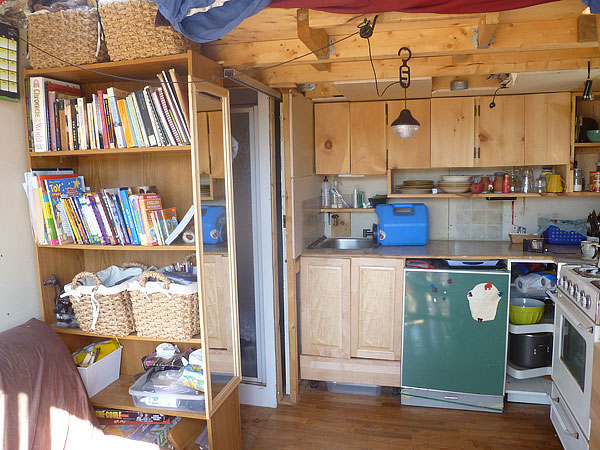By Andrea Bird
 (Before conversion) So a little about the Birdhouse. We bought a garden shed from kijiji and started converting it to a house in 2009. It sits on a beautiful 12 acre piece of land in Eastern Canada. I started this project with my son (now 10) in an effort to spend more time in nature, be more aware of our consumption, save some money, and most importantly, spend time together outside the trappings of the “connected” life. It has really worked, as the one thing I’ve noticed about living in a tiny house, is that the yard is really big, and the indoor space becomes secondary to the landscape around us.
(Before conversion) So a little about the Birdhouse. We bought a garden shed from kijiji and started converting it to a house in 2009. It sits on a beautiful 12 acre piece of land in Eastern Canada. I started this project with my son (now 10) in an effort to spend more time in nature, be more aware of our consumption, save some money, and most importantly, spend time together outside the trappings of the “connected” life. It has really worked, as the one thing I’ve noticed about living in a tiny house, is that the yard is really big, and the indoor space becomes secondary to the landscape around us.

The main room is about 12 ft x 9 ft including the kitchen and living space. The sofa is a futon that acts as a guest bed on sleepover nights. There is a pocket door that separates the main room from my son’s room, a 6 ft x 6 ft bedroom that somehow stores his clothes, toys and bed. The bed is on hinges so you can clear the floor space to play. Children absolutely love this house, I think there is something in the scale of it that makes it very comfortable for them.

I sleep in a bunk above the kitchen. My clothes are in baskets off to the side. It can get a little warm up there and so I needed a window where there was no room for one; and so take note of the little 4 inch ABS drain pipe that was installed to serve the cause. Instead of opening a window I just unscrew the cap.

There is a stand up shower between the two rooms, hidden by the pocket door for privacy. The toilet is outdoors, a luggable loo that gets moved progressively closer to the house as the weather gets colder.
There is no power, we use a propane stove and fridge, and the lights are solar. We don’t have a solar system, just a few simple lights from the local hardware store. We collect rain water for washing dishes and bathing, it comes directly into the house with a faucet at the sink. Our drinking water we bring from the city, and use about 30-50 liters a week at most.

As you can see, it is still a work in progress. I’ve made the upper kitchen cabinets (hence the bad carpentry), insulted, wired (just in case), put up dry wall and installed the doors an three windows. This year, we stayed in it for 6 months, and will do the same in 2012. It is about a 25 minute drive from the city where we work and go to school, and so with shorter days and lots of snow it would be a bit challenge to winter there, although I’m quite ambitious to attempt it.

What a great adventure keep us up dated. I’m getting ready to build and film my tiny house. Very excited to share my experience to 😉
Looks a bit hacky with the exposed drywall and insulation, but it is beautiful nonetheless…
I’ve got the exact same chiminea. The view on the front porch looking out looks awesome! Great work.
This is beautiful! Your son is very fortunate to have this. Well done!
It is so beautiful! I love the look of it and the setting.
Lovely place, cute name.
Great to see a place “in progress”.
What a great gift you are giving your son.
I like your space, especially the kitchen area. Must be a nice retreat.
Well done. Looks great.
Great job–I really like the layout and the exterior is lovely. Keep us posted on your progress!
Comfy, lived in and well loved! Had to laugh about the “pink walls” as we used to call that poly over insulation stage. Some of us in the Yukon took years to get past that stage for whatever reason, usually some combination of money and time. Having to move in before you finish definitely affects the outcome but in the meantime you get to enjoy all the benefits of your wonderful location. A lot of the lessons learned in childhood by living such a practical life come in handy later in an amazing array of situations.
I think you have made a most useful & practical Cabin ut of the limited space. Well Done! One of the best inexpensive homes I have seen on here. One curious note though is right after your comment about bad carpentry – you did mean insulated & not insulted right? haha
lol..thanks Glen, blaming that one on spell check!
Glen,
Good one man. Your place makes me feel a little more respectable. Until October, I was living in a 12×12 near Lake Tahoe California. My 2 year old son was with me part time, along with 4 young artists in a tipi and a part-time camp mom and environmental educator. We definitely pushed the limits of camping. As crazy as it sounds, even my fastidious ex wife didn’t object. We’re safe in a condo for the winter. We got 68 feet of snow last year so camp is folding up for the winter. (before anyone judges me, I am balancing hard economic realities and my son is safe and prospering. There were no outlets or heaters to worry about and i’m a former outdoor educator and yosemite rescue team member, so no spray.)(funny)
I’m a professional builder and this seems like the traditional way to develop a piece of land. First you get a toehold with a small shelter. Then you secure your livelihood then you build over time as resources allow. I helped build Lost Trail Lodge, when the owner/builder and his wife lived in a 12×16 house deep in snow country, and helped other teacher friends when they lived in a yurt while they built in the Santa Cruz mountains. They kept it secret from their jobs at a posh private school because they worried about peoples judgement.
So keep it up and good job. It looks like by May we’ll both be back in our extremely huge homes.Outside, that is.
Sorry, I should have said Andrea. It’s late.
Good Job.
Really good job! It looks beautiful and the front porch is great! I never thought you could put those good interiors with a limited area, too. Good work!