You have seen Steve Newbold’s video and now he is going to share his tiny house story with us along with some great pictures of his build.
I got the idea for the tiny house from Jay Shafer in mid 2007–by way of Oprah, who had a bit on Jay on one of her shows, and my mom, who watched Oprah and pointed me to the link. For some time I have been nursing the idea of building a house one day, so this seemed like a good way to get some practice and a useful structure in the process.
That it is movable made it all the more attractive to me, since I can imagine a number of uses for it over time, including a weekend get-away cabin, a rental studio, mother-in-law bungalow, etc. But the first purpose was to use this project to get some practical building experience.
So I started by attending one of Jay’s weekend workshops in California in early 2008. I had worked out the basic design in SketchUp beforehand, but Jay’s workshop was great for getting extra tips and tricks of the tiny house trade from several people who had already built one.
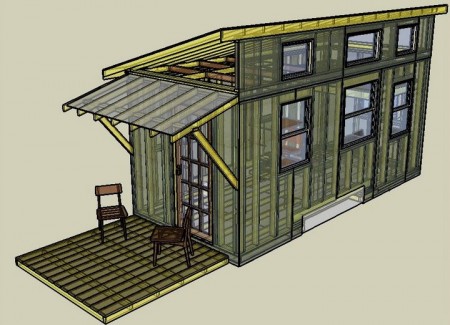
I started the actual building process in March 2008. The building site was in my folks’ front yard in Florida. I live in Washington DC, so this meant I had to fly to Orlando whenever I wanted to work on the house. Not ideal for making fast progress, but it became something of a family project and it allowed me to spend a lot more quality time at home than I usually get to do over the course of a typical year. My brother and mom and dad pitched in quite a bit with advice and free labor (thanks everyone!!). I also hired a professional carpenter who has tons of experience building regular homes to help for the difficult phases and a professional electrician to install most of the wiring. So while I did a fair portion of the construction myself, certainly enough to satisfy my main objective of getting some good hands-on experience, it was pretty much a group effort. I’m sure I would still be scratching my head over something in the very early phases if it weren’t for all the help I received.
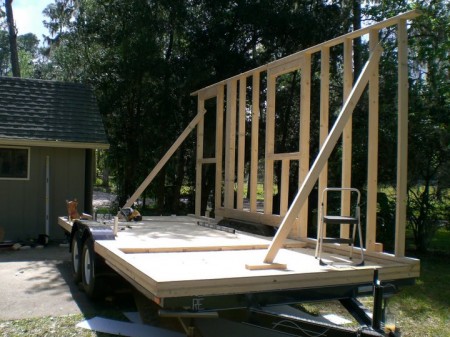
The construction proceeded as you see in the photos. I made a total of 7 trips home. The first and last were 2 week trips, and the remaining trips were long weekends, 3 to 5 days at a time. I estimate that I have put approximately $18K and between 600-700 person hours into the house so far. I tried to cut costs whenever possible of course, but a few things didn’t work the first time and I splurged on a few items that were not strict necessities. So I’m sure it could be done a bit cheaper than this, especially if one were to use a lot of salvaged material. If I had the luxury of more time and a more convenient work site, perhaps I would have done that. Maybe next time…
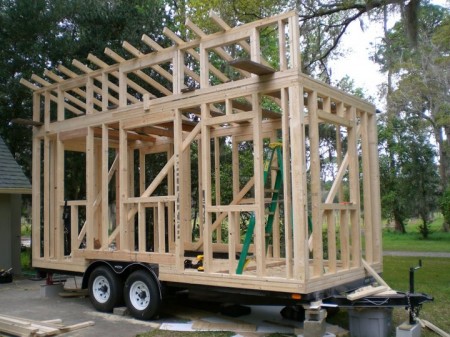
If I had learned about the tiny house possibility in college or grad school, I could definitely see living in it for an extended period in that earlier phase of life. But I recently moved into a nice row house with my significant other, Michelle, and with any luck we will not need to downsize to the tiny house extreme.
So my immediate plans are to find a spot to park it, ideally near the ocean within driving distance of Washington DC, and use the tiny house for weekend get-aways. I would love to find someone with free space in their yard or on the edge of a farm etc to rent or lease, something rather informal to start would be great. I am willing to negotiate a reasonable monthly rental payment, and possibly a profit sharing arrangement if the site is suitable for renting out to other vacationers when I otherwise wouldn’t be using it.
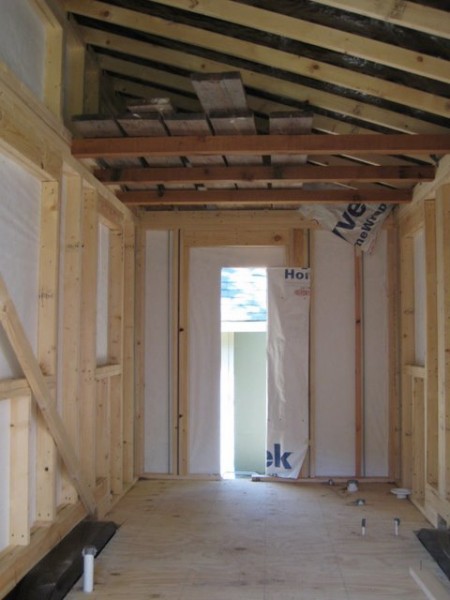
If I find a suitable spot to park it for an extended period, I would like to experiment with solar power, perhaps a composting toilet, maybe some rainwater collection, etc. In the meantime it will be usable and comfortable with standard 120 V AC wiring, a small electric fridge, and a propane water heater.
So if any of your readers are interested in hosting a tiny house I can be contacted at steves.tinyhouse@yahoo.com.
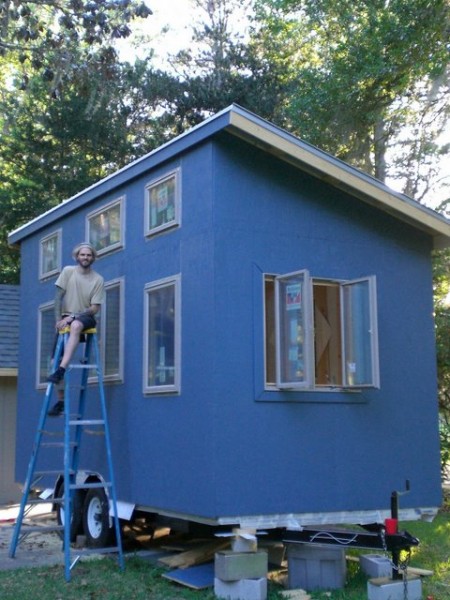
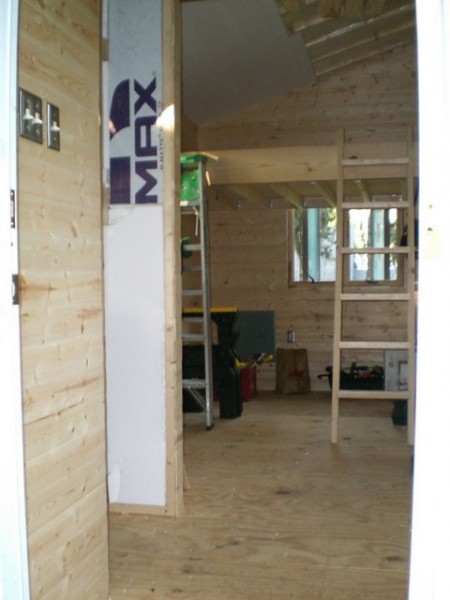

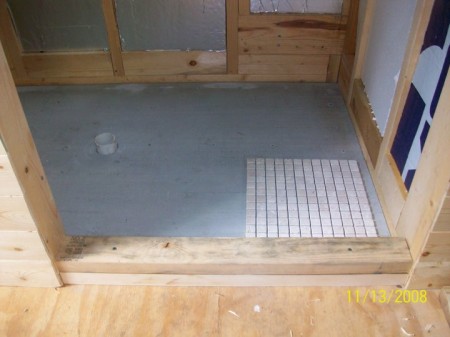

If you enjoyed this post, subscribe to our feed
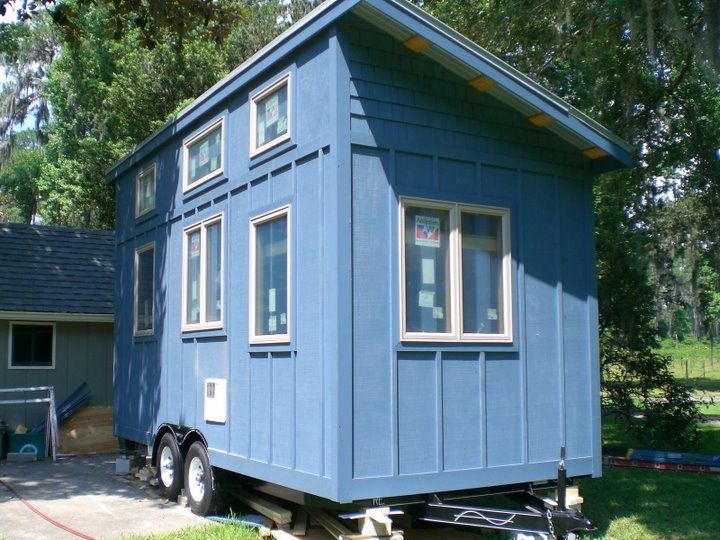

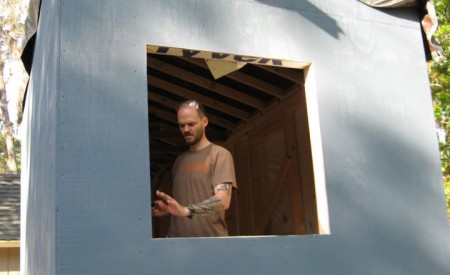
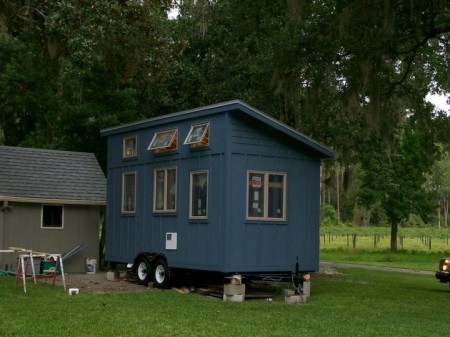
I’m so glad you posted this! I remember Steve from the tiny house workshop last year!
Very cool! I always like to see the tiny house in process.
Sorry! In PROGRESS!
That’s a very practical design for summer living. Hot air will flow up and out the clerestory windows. Cool!
There are campgrounds on Chincoteague Island (VA) that have lots of lots of RVs/mobile homes/campers that sit there year-round. Many have stick-built additions. Chincoteague is within driving distance of Washington; it’s just south of Ocean City, Maryland. It’d be a nice spot to park your house.
What’s the cost?
That is gorgeous! Thanx for posting all your progress and keep us posted on where you are. When I build mine I plan to move it around a bit until I find a place I really LOVE 🙂
Great post! I would like to build my own design too. Spanish flare. I plan on using 4 ” SIPS w/wiring channels so walls go up fast and wiring should be at the same time. Additionally built with metal “Mission Tile Roof”.
Good idea about the sips on tour tiny home just saw your post. Is the home finished I would love to see pics Ty Matt
Hi!
Then right now this tiny lovly house are finish construction!!
I wonder if you might be interested in parking your house on wheels on my lot adjoining my house at Oak Island, NC while you help me build one to take its place. I am a commercial interior designer and residental recycler/refurbisher who has just “green” renovated a 1950’s Ft Bragg barracks modular section/house to live in permanently. I need a house like your house for a design workshop/guest quarters and have little budget now but will be wanting to work on it in the near future. The look/size/shape/mobility is just what I need for this unique adjacent lot. You can see my present house/setting if you go to my Facebook page—–“Jo Tilghman “Call if you are interested in discussing the possibilities…. 9109334188
Your home shows a great deal of thought and consideration as to the best or more useful use of space and creature comforts, craftsmenship speaks for itself, job well done, I’m inspired to start/build my own :).
A usable idea! That works, a small rented room costs $125 a week and you have to put up with close nieghbors playing loud punk music all night.
The major advantage to the small house is you can change locations without having to purchace new real estate or get a new mortgauge. Quick, simple and a good solution for a place to live.
Also economically sound this idea is a go and it will outlive all of us.