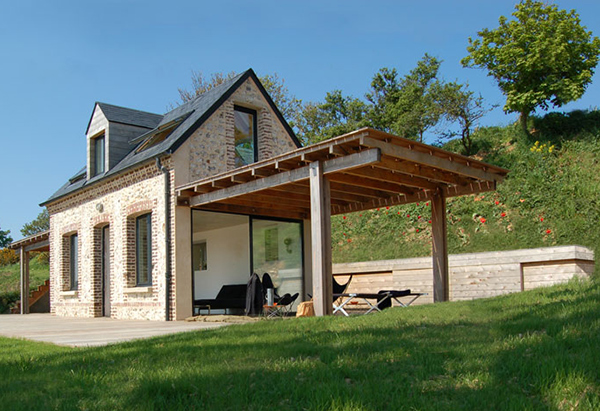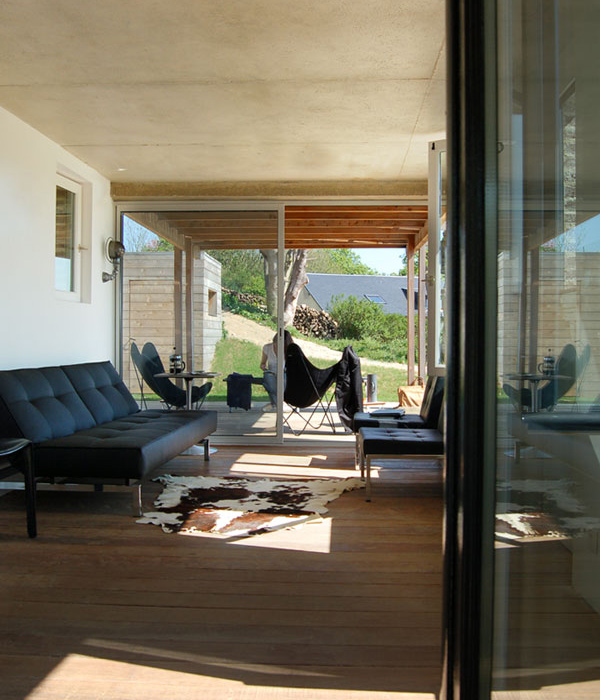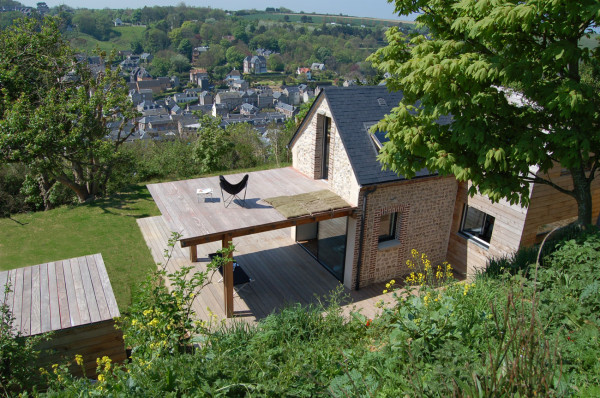While this eco-friendly and beautiful home is not really tiny, elements of the interesting “wing” design can be taken into consideration for a tiny house design. The Shelter House by Franklin Azzi Architecture is located in Yport, near Normandy, France. The two expansions which protrude on opposite sides of the house, resemble wings with covered patios and rooftop terraces.
This modern, sustainable home is constructed mainly of wood with a rustic masonry face, and features a rainwater-recycling system, geothermal energy, and solar panels that keep this house off the grid. The building materials are recyclable and locally sourced from within 100 km of the home’s location, and then assembled on-site. Vegetable fibers are used for walls and insulation, heating comes via wood-burning stove, and cooling and ventilation are passive. In addition, all the equipment providing hot water facilities have been placed outside the home, in a gallery 30 meters long, which is dug into the hillside. A final system supplies the toilets from the recovery of rainwater, stored in a 200 liter underground tank.
While the architect utilized an older house as a base for this project, I can see a tiny house being created from just the “wing” portion of this design, utilizing the clean interior and the green systems already in place. The concept is that you can take what you need and leave the rest behind.
Special thanks to Trendir
By Christina Nellemann for the [Tiny House Blog]






I LOVE this house! Thank you so much for the chance to see it. Where are the bathrooms though? Is there any chance we could see a floor plan? Thanks again.
If you click on the ‘Shelter House’ link, you can see many more pictures, including one of what looks like a tub (and, I would assume, complete bathroom). This really is a fine space. Talk about location!
You’ve GOT to see YouTube’s Resource Furniture Italian Design video! It’s perfect for tiny spaces, both tiny houses and container living. If you tell them Annie in KC referred you, they’ll know you’re into tiny houses and will really help you find quality multi-task furniture that fits your space. They have an office workspace that folds down and becomes a bed. Coffee tables that become your dinner table. Walls that spin. A sofa table that flips into a dinner table. You’ll love it, I promise you. Smiles, Annie in KC
If you like tiny houses but high-end living, check out the Vertebrae video by Design Odessy! This take the space-saving bathroom to a whole new level! Smiles, Annie in KC
What a cool house, Christina! I love the upstairs bedroom that goes out to the roof porch.
Excellent especially the wings which opens up the space. Annie thanks for the info. My kind of furniture.
great concept and locale- love the roof deck too- but the house, shape/format-wise reminds me of a gas station….kinda wish it had some different lines. Loft is great though…
-Deek
Relaxshacks.com
The decks are real nice, albeit a bit dangerous without handrails.
Purely lovely.
I love the tall windows and deep window sills. Finally, an under-counter kitchen!
To enjoy the daylight, place a tall fridge along an inside wall. In the corner, try a carousel cupboard for dishes, pans and dry goods. Along the outside wall, beneath plenty of windows, add an under-counter washer/dryer, kitchen sink, dishwasher, then stove.
We have glass sliders in our upstairs bedroom – going onto a similar deck. It’s a romantic place for lounging and star-gazing. Skylights provide rapid cooling.
I do like the way they incorporated the outdoor living spaces.