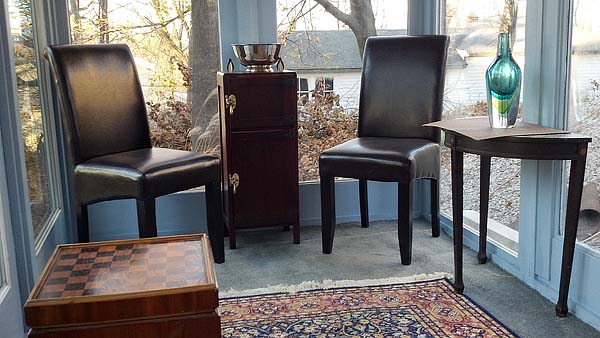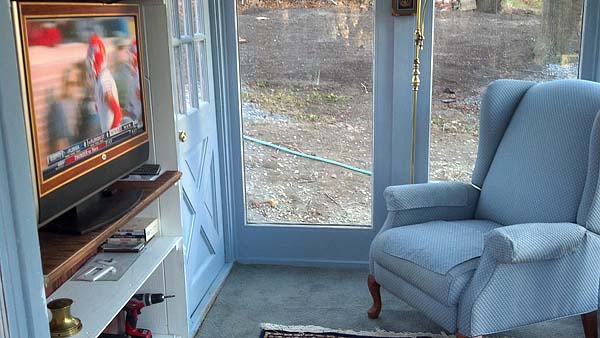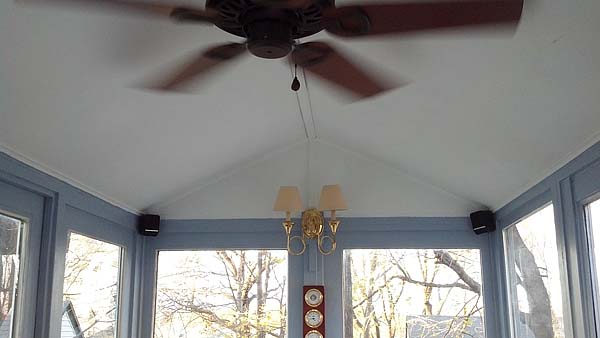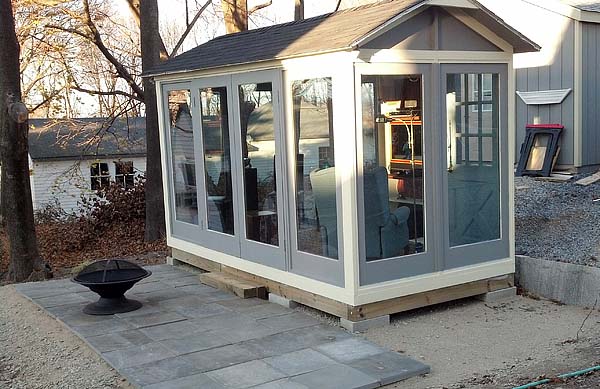by Captain Michael Schiller
I had a dream that I was in my backyard sitting in a recliner in a glass cube and it was snowing and decided to make it so.
This 13×6 ft building is made out of 11 used doors and mostly recycled lumber and the roof and floor are insulated with styrofoam panels reclaimed from a storage tank. The light fixtures, brass floor lamp, and oriental rug came from the swap section of the dump. The reclining wing chair came from craigslist, the wall to wall carpet was used at a trade show, and the exterior is painted with left over paint.
Everything is primed with a close out oil base primer I found for $5.
The two center doors open on to a bluestone patio. I installed and wired the structure with indoor and outside lights on dimmers, surround sound, and a flat screen that I had kicking around. The fan was a clearance item on sale for $23 from Lowes.
It has been cold and windy out lately, but a cube heater makes it nice and toasty inside and there is a wonderful view ocean view with the Boston skyline in the distance.
The shed was built in the last couple of weeks with a few finishing touches still to come. I look forward to a glass of wine and a snowstorm with my fiancé in our small space.
Captain Michael Schiller
Charter the Boston Belle
www.bostonbellecharters.com




OK, now that is sweet! You obviously have some good carpentry skills, but I love the way you positioned the stucture and the blue stone patio. Simple and elegant. Now if you could wire it so you could turn the cube heater on from inside the main house to get it ready for a visit…
In the Christmas Lights section I found a remote wiring set-up for around 8 dollars some years ago. You simply plug in the lights (heater) and the wireless relay plug to the same outlet. Then, use the remote that comes with it to turn on the heater. Mine works over 75 ft.
Very nice! Love to hear there’s another recycled-material builder in the Boston area. Must be nice and warm in the winter with its passive solar properties…. -Deek
Do you suppose the passive solar heat would be near enough to use this idea to enclose a deck with south and west exposure (low temp ave 20 degree).? I love the look, it’s simple and elegant.
“I had a dream that I was in my backyard sitting in a recliner in a glass cube and it was snowing and decided to make it so.”
That is the best opening line of any story I have read here, and is very inspirational. Thank you!
Michael : job well done SIR …..
“All I want is a room somewhere” just like this. Loverly!
From the title I was looking for an actual cube.
Nice retreat though. Kudos.
It’s wonderful to see what can be done with recycled materials. Very nicely done.
And so it begins…..another small footprint for man, a giant leap for mother earth! really well done.
Elegant small space. Great use of recycled materials!
Good job. Love the natural light.
PS
Thanks for calling it a “small space” and not a house.
I agree this is a great small space. To many here refer to everything as small houses.
As someone before me said – this is elegant.
I love all the windows, and it’s so classy looking and comfortable looking inside.
Congratulations on a beautiful job.
Very cool.
I love this space. A tiny house is just not practical for me and my family but I love the idea of an outdoor area that can be used for an office, entertainment or just to relax.
Who would have thought that doors could be walls? Only a creative, practical dreamer. Great inspiration for us all. Beautiful!
The TV sort of defeats the propose of watching the snow……..
True…but it does not snow year round in Boston:-).
Excellent work! Curious, though. Are all the doors functional? That thing would be a powerhouse breezeway in the summer if so. I can imagine it being cooler than the big house since most places up north don’t have central air. I think I’d spend most of my relaxing time out there.
YOU ARE A GENIUS. I’M SO GLAD I STUMBLED UPON YOUR BLOG! I NEED ALL THIS INFORMATION. THANK YOU & KEEP UP THE GREAT WORK.
What a wonderful space. It was a nice dream you had!
This sparkling little space made my day.
Captain Michael, you have great taste and skills. That’s quite the Tiny Space you’ve created and I admire it.
I used to live in Oregon and every few years we’d have a winter storm that would blow in lots of (unusual for the Willamette Valley) heavy snow and my house had a big bay window where I’d sit with a mug of steaming coffee and enjoy it.
I wish you many good times in your creation!
Mine is 8×12 and in love every minute in it why do we live in big houses when we secretly want to be in little ones?
I want to curl up in the blue TV chair and spend the day soaking up the sun.
That is the perfect escape for when the in-laws come! Cozy, sophisticated, and has tons of light!
JEALOUS!
Gorgeous! beautiful, sleek, cool, elegant, timeless … Ok, I’ve run out of adjectives! A lovely (ok, I guess I had one more in me) retreat that you will surely enjoy this winter! Well done!
Captain can you tell us how you connected the doors to create the walls? Great idea. Genius craftsmanship. Thanks for the inspiration.
Bright and happy colors so neat need a place to lie down so i could take a nap too
one small step…love this quote!
Very elegant solution for light and air.
Make it so, Captain!
Brilliant! I want to build a tiny home but because I love the outdoors, I’ve been wondering how to add something like this. Very inspirational, thanks!
Thanks to Kent and everyone for the positive comments.
To answer a few questions.
Yes there is a switch in the main house to turn on the cube heater.
The 2 center doors on the front open up on hinges to the bluestone patio.
The walls are framed out of 2×4’s screwed together with wooden strips inside and out to hold the door panels.
I also want to credit Mr. I IP for his contribution to this project.
Thank you all
Capt. Mike
Wow! I’d buy a book on how to make this kind of space.
Do all the doors still open? I can imagine having them all open in the spring…
If you need additional heat, maybe you could try a passive solar heater on the southern end. Would really supplement the passive windows. You could also add some removable insulating wall panels or blankets, and a solar panel for electric. This would be a cool emergency shelter.
This is so well done. All the windows bring in a lot of natural light, but also give the appearance of space. The colors are soothing and it looks like a great little hide-away. I’d love to see more photos. Does it have a kitchen and bathroom? Isn’t it amazing what a few recycled pieces, some paint, and a few nice furnishings can do to a space? Enjoy!
He states the size as 13×6 and pretty much all the inside is shown so there is no kitchen or bathroom.
Looks so peaceful. Thanks for the inspiration.
Namaste
Where do you find nice doors like that, all the same size? I’m attempting to enclose a porch to create a sunspace, and need 4 pretty wide glass doors in this style. This is great inspiration.
Hello
It’s great to have all this feedback and I will answer the new questions.
Only the 2 center doors onto the patio and the back door open to make all doors open would require a more solidly built framework the fixed door panels provide a lot of rigidity to the structure.
If you look carefully the 2 glass door panels on the rear do not match the other ones and the book shelf- entertainment center fills the gap.
It is also designed to be able to be disassembled and moved with a utility trailer.
The glass doors came from different sources such as craigslist and closeouts at home improvement stores and keeping my eyes open.
The fixed panels do not have to be doors insulated glass will work or even Plexiglas or lexan.
My latest work on the space is finishing the sound and lighting systems.
I splurged on new speakers the energy take 5 system $125 and was given a used sony surround reciever from a friend and a small subwoofer from another friend as music and quality video are important to me it sounds great now and I am adding rope lights behind recycled wooden trim and making panels to hide the wiring inside the bookcase .
I will publish new pictures when the work is done.
Thanks
Captain Mike
Boston Belle Charters
I’m going to start collecting glass doors, used of course. Awesome space.
I thought of doing something like this someday as a little relaxation room. I even found a LOT of old matching windows to use… but your beautiful space is much nicer than I would have done! Maybe I’ll still do it someday, but those windows now are more likely to go into a greenhouse. I guess I can throw a comfy chair in there, but still, no comparison!
I’ll be watching for the updated pictures 🙂
Just lovely…and yes, like another comment above I do love, “I had a dream….and decided to make it so.”