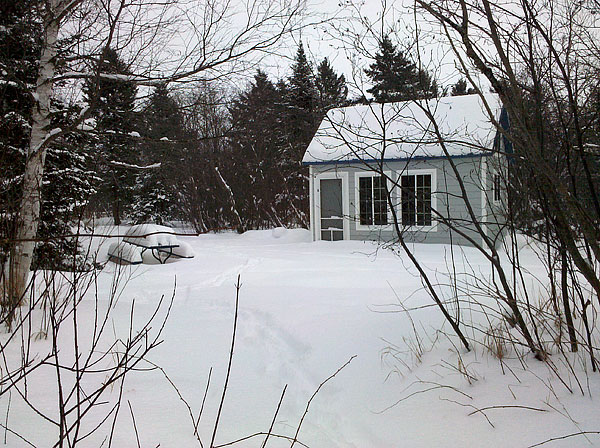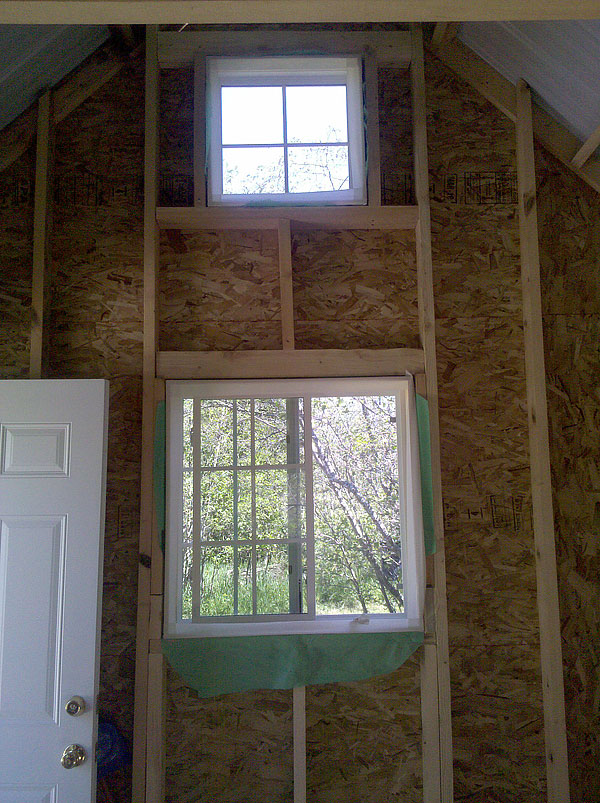It’s fun to see a tiny house built from plans sold here on the Tiny House Blog. Marsha’s Sonoma Shanty was designed by Stephen Marshall (Little House on the Trailer) and Kent Griswold back in the early days of the Tiny House Blog.
Here are some photos of my ‘tiny house’ built from your Sonoma Shanty plans in the summer of 2010 just a quarter mile from Lake Superior in Wisconsin. While my 10 acres do not have a lake, I am near enough to hear the waves on a windy day, and a mile from the local beach.

This summer we had a Jotul 602 woodstove installed, by September it is needed for heat at night! I’m very happy with the house. I bought seven windows made for a house at the local home store and they fill it with light.
My builder was a retired farmer who is 6’5″, so he added 4 inches to the height so the loft is more acceptable to him! I designed a bench that turns into a bed and there is also room to sleep in the loft. The size was adjusted to 10′ x 14 from the original plans.

I’ll get better interior photos next time we are up there. I live six hours away, so that is the only bad part as we can’t get there every weekend. (The first photo, the tiny house in the snow, just won a contest to be the December page in the 2012 calendar by a Wisconsin company named Wausau Supply.) The last photo shows a visiting bear – taken from the north window of the tiny house! He walked all around it and then ambled off. Never noticed us inside gawking at him! Thanks again for your great plans!
Marsha
Photo Credit’s Marsha Siik




That first picture is good!
Looks lovely on the outside. Nice construction. Some insulation on the inside might be beneficial … 🙂
You must be darn close to the Apostle Island and Bayfield. I love that area. It’s about 8 hours from my home in the northern Chicago area, but totally worth a good long weekend. Congrats on claiming a piece of that area.
Can I talk you into subdividing your land ^_^
Can I second that request? I live near the twin cities but spend a fair amount of time in Superior and Duluth and would love a place to put a tiny house that is within easy commuting. Would you like another tiny house on your land?
Thank you for sharing. I’m always interested in others in my area are creating tiny abodes. I like how yours turned out.
Hmm, just wondering about the loft joist attachment over the double windows. Seems like a lot of weight stress for that area with under-strength headers, especially with the closely spaced nails? screws? in a straight line along the grain in short lengths of studs that may be prone to cracking over time. At the very least I’d consider running a 2xwhatever underneath the joists against the wall above the windows all the way to the next full stud to spread the load a bit. It can be made to look like a decorative finishing element while adding strength. Nice place though!
Believe it or not two 16 penny framing nails have a shear strength of 500 lbs you could hang that loft on 2×4 nailed sideways on the wall and have plenty of carrying capacity. the framing over the windows transfers the weight down to the floor .
I second Alice’s comment. That extra support would work well – and to might look a little better. You would not normally leave that kind of gap under those 2×10’s.
But great work! and well done.
I love the big windows and I think until insulated it might be only a summer place. But that’s lovely.
That is great! Love the little black bear outside..hehe. The windows and everything is great! 🙂
Love the color and the pretty windows and the screen door adds so much character.
Tiny housed have come full circle. When I was growing up across the lake in northern minnesota, we called these “Cabins” or better yet, “Deer Shacks. Kind of puts it in perspective…I did half a winter in a 12×12, and that was bad enough. As someone from “Up North, ” I can’t emagine doing a whole winter in something this small…but wait, that’s just what I’m gonna do, someday.
Alice, good eye, and good call! Your observations are right on, and what you observe would be critical issues in a conventionally sized house with its typical structural spans.
In this case however, I think that tiny has multiple benefits. Must tiny houses (in my observation and opinion) are way over-built, structurally.
The 4 x 4 headers over the windows span, perhaps, 3ft to not more than 4ft, and can carry some 2000lbs to 1800lbs. Deflection is, of course, the primary problem over a window. The 2×8 loft joists are oversized–and make the window headers look pathetic. Even so, loft loads are not likely to be an issue. (Unless someone ops for a water bed!!!)
Nevertheless, your suggestion of an additional 2x header is a good one–especially if there is inadequate spacing between the existing header and the window frame to accommodate deflection and moisture expansion of the header!
Alice ans Steve’s observations make sense. I often see photos of tiny houses built using practices that are standard for full-size two-story homes. Tiny house builders could save time, money and natural resources by using engineering suited to the diminutive scale of their homes. It would be interesting to read a post from an engineer or someone with similar qualifications addressing this.
I would start with 24″ stud spacing, probably 2×6 walls for more insulation, and metal (Simpson Strong-tie) fasteners instead of big headers and double studs.
I figured there might be some allowance for the smaller scale, but I’d still worry about the fastening of those joists, especially to short studs. The load bearing may be adequate for the lumber and building size but a bunch of nails or screws in a line like that along the grain is a lot of stress even without a rambunctious game of tag by grandkids or whatever up there. If you think about splitting kindling you see how easy it is to split wood along the grain. My dad taught me to always support joists from underneath and/or end fastened up against a longer framing piece or to use joist hangers, never side nailed into a stud, and to stagger your nailing. Unheated buildings are even more susceptible to some stresses, especially in areas that freeze. A stud on either side with holes bored through all 3 pieces to accept lag bolts would be stronger than the nails in a straight line, though once those nail holes are there they remain a potential weak spot.
Yes there are some odd framing used. but everyone way over frames these THTs. As you are talking about VERY little weight? I’d say the loft floor joists are over kill. I’m thinking those rafters are only 6=7′ long(good pitch for a snow load). & that IS the way collar ties have been put in for 100’s of years. I’d say the weight of the WOOD used in the loft, is more than any TWO people in that loft would be. The the framing wood depth is needed for insulation is the only reason for much depth. You should see what little framing was used in the 100 year old “Camp ground Houses” on Martha’s Vineyard Island (hurricanes, Nor-easters all. Spray foam is the way to go. I’m building my THT 2x3s sidewalls with it.
2×3’s are great for small buildings. My 4’x6′ wash house is built with them and the shingled roof has 1/4″ plywood over 1×4 home made roof trusses joined with plywood gussets, on 16″ centres. A medium sized tree came down on it last year and there was no damage other than some minor mangling of the plywood at the front and some dinged shingles, though that was likely because of the angle of the tree and whatnot. It knocked the whole thing about 2″ sideways on the foundation blocks but no other damage. It even missed the power line and the clothes line and the very tip of the tree just kissed the deck outside my trailer. Must have been the horseshoe nailed on for luck!
That first picture is a great tiny house in a landscape!
A nice looking house. Glad to see someone building a Sonoma Shanty.
Very nice looking cottage. I’m envious, the area near Lake Superior and the Yooper were always favorite camping and backpacking areas when i lived ‘up North’, someday I’d like to be a snowbird and share acres with other like minded people. I’m smiling at the height of snow piled on the picnic table…I remember those days 😉
The lack of roof sheathing has me concerned…as well as the 2 x4 rafters…Wisconson is snow country…Somoma is not.
As a builder I like to make things beefy…this original plan set may have been “spec’d” for use on a trailer where weight is always a concern. Being built on a permanent site this is not a concern. As far as being frugal with materials is concerned a small house such as this would not require that much more to be built heavy duty. When I built my smallish 200 sq foot cabin in the some what more climate friendly zone of Northern NM I used 2×6 studs for walls and 10″ I-joists for my roof framing. It still gets cold in NM and have a well insulated home is still sound practice.
The Jotul 602 should have no trouble heating that space, but a little passive solar and a well sealed building envelope would make it use not required on some occasions.
purlins and a steep pitch metal roof will shed snow fast but i’ve seen this type of roof hold a four or 5 foot snow load with out dammage .
Thanks everyone for the comments! We are located in Bayfield County and there are rural parcels available if you search 🙂 This house was basically built to replace a tent, so it’s very small, but fine for summer use. Will probably insulate someday. The sound of rain on the roof was wonderful this summer. I can’t speak to the structural questions, but I asked Ed to take this on after I visited the home he built for his family – a beautiful vaulted open plan house. Ed is a retired dairy farmer who has his own sawmill – so he milled all the wood for the tiny house. He also taps 1300 maple trees. He had some extra maple on hand, so he used it for the sub-floor – it is so good looking I just put a finish on it and got some scatter rugs! (My experience has been with family – while I was a city kid – my uncles and cousins were all farmers in northern Minnesota and they can build or weld anything!)