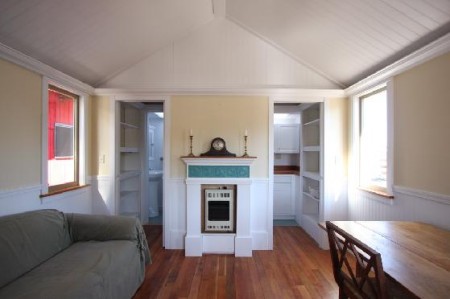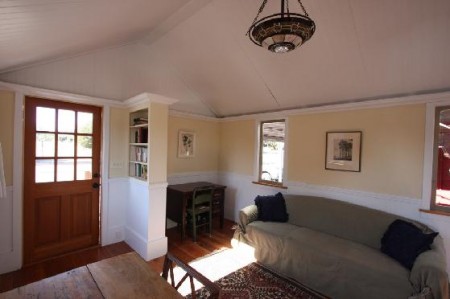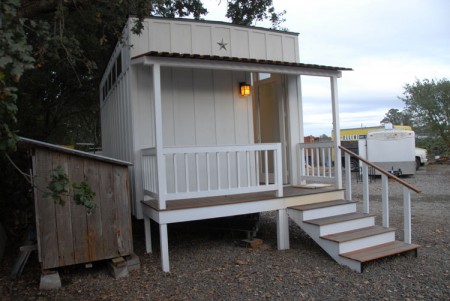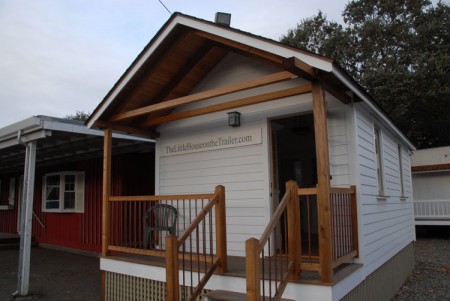Last week I had the opportunity to meet another tiny house builder in Sonoma County California, his name is Stephen Marshall and last February he started a company call the Little House on the Trailer.
Stephen is a cabinet maker by trade and also a contractor. His line of homes are larger than the Tortoise Shell and Tumbleweeds, that are also built in Sonoma County. Stephen prefers the 12 foot width and only considers the home to be mobile in the way that you can move it to permanent location.
At this width a permit is required to move the home and it usually ranges around $150. These homes can range in size up to 400 square feet. You also need a large commercial truck to move the home to your location.
Stephen’s goal for these homes is to have you come to him and tell him what kind of structure you would like. You than spend a day or two designing the home. It can be anything like this old farm house structure design shown here to a modern design. You decide what works best for you and he will design and build it.
Stephen produces a wide range of structures, his basic shed structures start at $15,000. These are constructed at his site in a panelized format and hauled to your site and assembled.
He also offers, galleries and home office which start around $45,000, see example below of a gallery he has been building for a client.
His residential homes start at $60,000, which includes the design consultation and construction. Delivery is extra but is fairly affordable.
The Little House on the Trailer is having an open house and grand opening at the new location in Petaluma on Saturday November 29th from 10 to 4. For driving directions go to his site and click on the Contact Us page, let Stephen know you heard about his homes at the Tiny House Blog.





If you enjoyed this post, subscribe to our feed


Especially like the way the bath and kitchen are tucked behind the mantel which surrounds the heater. Looks great. Nicely laid out kitchen, and the bath looks very roomy.
Well done.
I really like the kitchen & bathroom. This could be the one…
WoW! This is nice, better than I thought it would look inside.
I didn’t really see any indication that there’s a bed.
Is it a folding/couch type bed?
Hi Jeff,
Yes, this design just has a couch bed in the living area, an additional room could be added to make this home around 400 square feet.
Kent
Wow, that interior is great!
Very pretty! It is nice that these can be customized in a lot of different ways.
What a great use of space. I like the skylight in the kitchen, adds a lot of brightness. Glad to see a full size shower.
This is a nifty little house design. I like the traditional roof line and hardwood floors and the craftsman feel of the built-in bookshelves and mantle.
There are lots of reasons to consider little houses right now and there is no reason that a little house can’t be attractive, safe, and affordable.
http://www.associatedcontent.com/article/1215002/seven_reasons_to_consider_a_micro_home.html?cat=54
As the era of superjumbo mortgages and McMansions passes, a new era of realistic expectations is arriving. But, you can still get a lot of lifestyle into a small space.
I really think is a good idea to have a little house on a trailer, people don’t need a lot of material things or a lot space!
Simple possessions, efficient convenience and spaciouness:
Try a daybed as a couch – it provides plenty of underbed storage for wardrobe and possessions. Store extra blankets in pillow cases on top of the daybed. Shelving could be eliminated to create space. Use one electronic device, such as an iphone or computer notebook rather than books, tv or a stereo.
In the kitchen: Try skinny, open, vertical dish shelves with a few mug hooks beneath the lower shelf. Try a lower, corner carousel-cupboard for pot and pan/dry good storage. Try storing cooking utensils upright in a colorful vase next to the stove. Try storing eating utensils upright in a basket on the kitchen counter. A “portable” double burner could be stored when not in use. A cutting board that fits over the kitchen sink creates more counter space. Towel hooks would be handy.
A desk as well as a kitchen table may not be needed – it’s okay to eat and entertain with your plate in your lap. A cutting board also works well as a lapdesk or serving tray.
In the bathroom: Add a linen cupboard over the back of the toilet as well as towel and clothing hooks. A small corner sink provides more space. A shower curtain may be less expensive.
I think I’d prefer windows where they were needed, such as at the kitchen sink, behind the couch or beside the toilet. Skylights throughout the house would provide longer daylight. Recessed lights create spaciousness.
Do you have a floor plan – I’d like to see more detail of the kitchen, bath and windows – is that an attic crawl-space above the kitchen?
Nice, but the price for the space is too high!
To many modulars and nice pre-owned homes going cheap now to make this a good economic choice.
DIY and save a ton of $$, if you have land and your local code will let you.
I would start by owning the land, no point in having that and still have to pay the space to somebody.