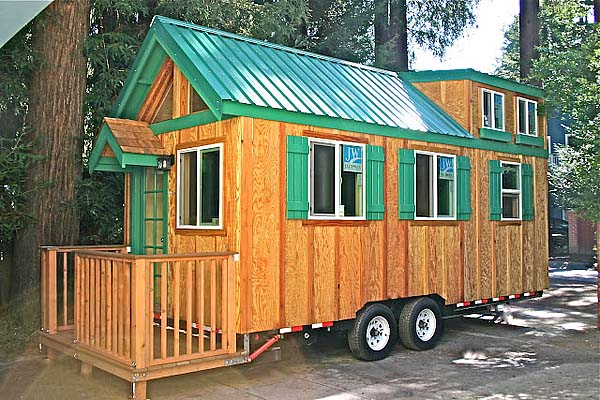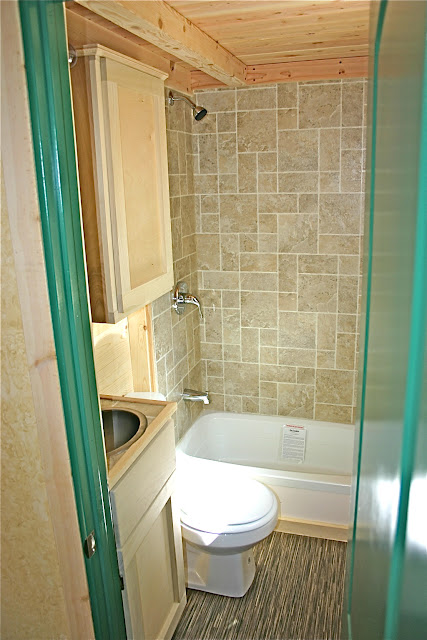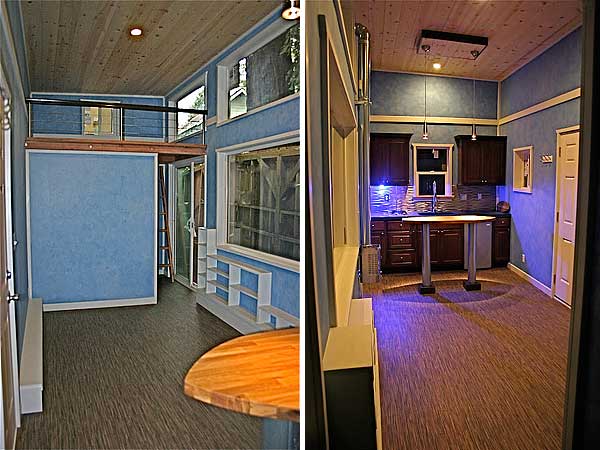I featured Jason’s first Molecule tiny house a while back and Jason has been very busy designing and building more tiny homes. I thought you might enjoy an update.
Built this year, all new construction. This tiny house is 8 ft. 6 in. wide by 20 ft. long by 13 ft. 5 in. high. Including the porch and lofts it is approximately 260 square feet. It has has two sleeping lofts, one 8 ft. by 6 ft., and one 8 ft. by 3ft. The house is built on a new 12,000 lbs rated trailer, and can be towed anywhere.

The home features a full kitchen, including three burner range and oven, and a full bathroom with shower and tub. A fold down 4 ft. by 8 ft. deck, on demand water heater, double paned windows, and full insulation round out the house. Vaulted knotty pine ceilings with ceiling fan and overhead light brightens the whole house. Tough Pergo floors complement the living space. The house has all the necessary conveniences of a much larger home, despite its small size.
To view more pictures and all of Jason’s Molecule Tiny Homes and his pricing visit http://moleculetinyhomes.blogspot.com/

Other amenities like fold down “Murphy” style bed on the ground level with convertible fold up writing desk, and washer dryer hookups are available if desired. RV style utility hookups make this house a breeze to set up or move. Convenience of mobility with the comfort of a traditional home.

The Surf Shack
Jason says, “This house was custom built for a surfer. It is designed to take full advantage of the beauty of the ocean and provide a constant connection to nature. It features a large sleeping loft, roomy bathroom with glass shower, large open kitchen with custom concrete counter, and a very open feel.”

Check out all of Jason’s Molecule Tiny Homes and pricing at http://moleculetinyhomes.blogspot.com/

These are great structures. Great bathtub! I would delete the bathroom sink and put food storage from the kitchen in that area. http://www.shipmatestove.com has a fold down sink that could probably get installed in the tub if you needed a sink in the bathroom.
Actually the sink could be installed over the toilet for plumbing issues. Happy building!
Or it could be installed in a shower/tub.
…food storage by the toilet….
Not exactly appetising.
I don’t think anyone meant to put the food storage IN the bathroom, only in the wall facing the other room! In most tiny houses the bathroom is going to be pretty close to the kitchen and “food storage” along with all food prep and even eating. It is like any RV. The surfer’s house has the bathroom on the opposite end of the house if that would make you less squeamish.
When i saw the Surf Shack, all i could think of was how great this would be as a passive solar home. While tiny houses are on wheels for legal reasons, the fact that it’s a mobile structure, makes it ideal for moving and positioning.
Love these layouts. Very functional kitchens and baths. The surf shack would be perfect perched on my treed hillside though it’s hard to beat that ocean view. They all look very livable and the fold down decks are a nice touch. Having a matching studio would solve the sewing room problem as well as giving plenty of room for kids, guests or whatever. I like the look of the dormers on the newest one better than the first. Seems like a bit of a waste having a huge slider in front of the bathroom wall but I guess the ventilation would be worth it. For my purposes a smaller wet bath would work better and allow more storage space but these are good for those who want the full bath.
Ha ha, yes the sewing room is always the issue for me in a tiny house. It’s really hard to downsize that fabric stash. 🙂
Are prices or ballpark prices listed anywhere? Also for the bathroom and kitchen – what kind of plumbing hook-ups are needed? Is it all self contained like a trailer?
These would be such great vacation homes on a nice bit of land.
Or better yet – a spot to place the back from college and moving back in young adult!
I love the folding deck. I’ve often wondered why more builders don’t do it that way. It seems such a waste of space to incorporate a deck onto the trailer footprint – I love how you have it fold. Kudos!
http://moleculetinyhomes.blogspot.com/
Did a little big of Google searching and found this site. There are the prices and lots of wonderful pictures to drool over.
I am drooling over the first house they build with the additional studio! That would be so perfect for me because I am an artist.
Love the fold up deck. I have been trying to figure out how to do this and would love more information if you feel able to share. I am assuming the hand rails come off and are stored inside, and it looks like hydraulics for the deck…but that’s as far as I can figure out.
Thanks,
Ruth
Hear Hear! I would love even a simple list of what hardware was used that could hold such a heavy piece.
my first thought about the surf shack is that it must be like an oven in there! You’d have to keep the doors and windows open all the time in all but the coolest climates.
I like this house design,
This design is amazing.
Love the surf shack, only I would make it a live-in art studio for my college-bound neice. Face all those gorgeous windows to the north for the best light and cool breezes. thanks for the great ideas, the quality here is awesome.
Dear Everyone,
All these houses are very pretty, but I have one problem with them: the lofts. I am not good on ladders or stairs. Could there not be adjustments for those who must remain on the ground? How about a Murphy bed(double or single) and lots of storage for books and art equipmnet??
Peace,
Tina
While I admire the builders and admit the quality is top notch the prices of these small homes are way way way too high. Geez you can buy a Condo in Las Vegas for the price of one, or a high quality RV Park Model for 40% less. This industry is taking advantage of people who are not aware of what’s out there. Doubt they will publish this.
I totally agree. I have done some initial costing of guilding a house like this and I could do it for about $7500 without reclaimed materials. I live in Oklahoma City and for what they want for these tiny houses you can buy a decent sized regular house. These companies are missing the point on why most people want to be in a tiny house. I’m building my own after the summer and I can assure you it will be just as nice and a fraction of the cost. But still these are very nice homes
I too am excited about the prospect of building a tiny house as a granny unit for my husband and I in our backyard. CA, and therefore Anaheim, has already allowed these second living units to be built for lots at least 5K sq ft big.
I have even researched the idea of using used cargo containers as they are supposedly cheaper than building from scratch. But where to find contractors who are experienced in transforming shipping containers into tiny homes? Better yet, can we build it oursleves for less than $10K if we have no construction skills at all?
They are really room for the size of house they are. I would give the first A+ and the second A++.
I agree with one of the other posters… I have big issues with climbing stairs – let alone ladders, to get to bed. I would have to have a design perhaps with either drop down bed (like in some ships) or built in bunks.
the RA I suffer with would not allow me to go up and down ladders too often.
crip here too! and that is my biggest concern over these little houses. i guess it would make for good storage, and i have a hubby that could go up and down to collect and store for me, but we would have to sleep in a murphy bed situation. just checking all of this out for a retirement situation for us.
Nice man very nice!
Hello Jason:
Could you please email me more info on your tiny homes. I really like your designs & features. I look forward to hearing from you.
Sincerely,
Elliott
I love your little tiny homes on wheels especially tiny home
Number 5 design. Can you please send me more info no ya’ll
Tiny home designs. If I want to only design a shell design and finish it myself can you give me an price.
Thank you!
Ms. Michelle Bride.
I love this design! I’m looking to do something like this in Myanmar. If you are able to contact us through https://propertiesinyangon.com/ we’d love to get some additional information from you.
Thanks, amazing work!