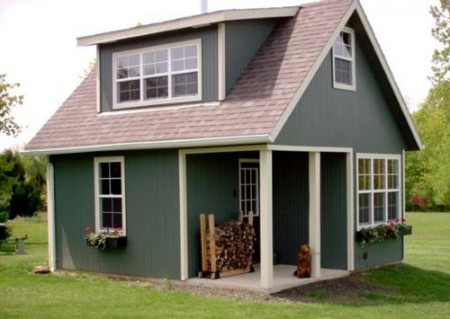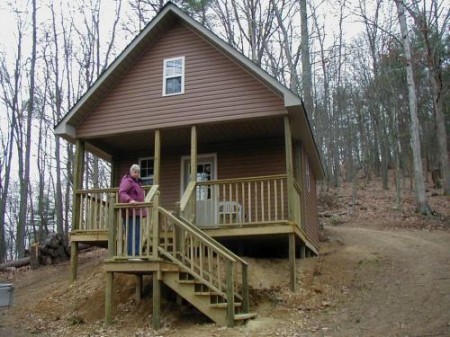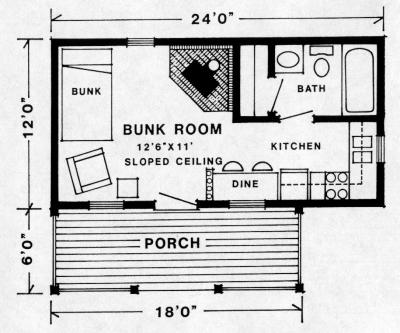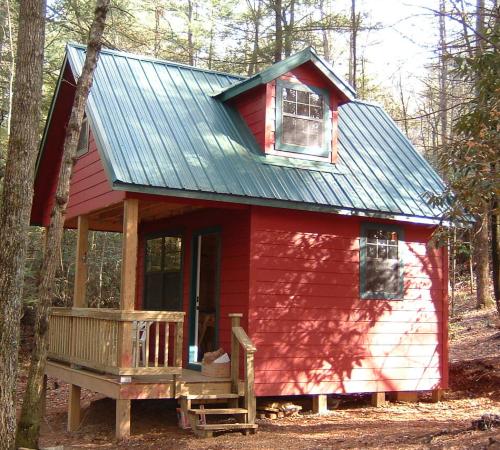The Cherokee Cabin Company has been selling their tiny house plans for the last 12 years. Their traditional designs and options for customization really caught my eye.
Cherokee sells about 18 different plans. The smallest is 144 square feet and the largest is 720 square feet, but each house can be added on to. Plans are $24.95 a set plus $3.50 shipping and handling. Additional sets are $6.00 a set.


The tiny cabins are 2×4/2×6 wall frame designs and the plans consist of:
- 1/4″ Foundation/Footing Plan
- 1/4″ Floor Plan
- 1/4″ Front Elevation
- 1/4″ Right Side Elevation
- 1/4″ Rear Elevation
- 1/4″ Left Side Elevation
- Scaled Building or Wall Section with Electric noted on Floor Plan
The plans come complete and are suitable for submitting to your local building department. Due to the many possible framing and finish options available, a materials list is not included with the plans.



If you enjoyed this post, subscribe to our feed

fell in love with your little houses. would love to live in one in the worst way live in a 1700 square foot house , and i dont like it its too big!
How much is for A Cherokee cabin?, how i get all information on all my questions. thanks – Angie
Angela, since the Cherokee cabins are built from plans, it’s really how much you want to put into it. Of course, it will be cheaper if you use reused or recycled materials. Contact Cherokee at their website for approximate prices.
This floor plan could be smaller and/or more spacious.
*Eliminate the closet and store wardrobe and possessions in pull-out boxes under the bed.
*To decrease the bathroom, try a 12-inch depth corner sink adjacent to a corner shower.
*Add a window between the sink and shower.
*Add a towel cupboard over the toilet.
*Eliminate the upper kitchen cupboards and add a corner carousel cupboard to the lower corner.
*Add windows across the entire counter area.
*Try a single-bowl, standard-sized kitchen sink.
*Use a portable stove top.
*Add an under-counter combination washer/dryer.
*Eliminate the dining area.
*Heating with wood can be messy. Place the hearth adjacent to the front door.
*In the living room, add windows to the back and side walls.
*Place the bed on the back wall.
*For guests, try folding lawn chairs.
*A screened porch would be great.
These are awesome .. I really want to build one on wheels one day … I have an RV … but it isn’t insulated … I love these!