by Donna Corley
My name is Donna Corley and I am from West Virginia. I had an idea to turn an outbuilding into a house for when I had company and they would have somewhere private to stay. It is a 12×34 outbuilding. We are not all the way done yet, we are going to add cedar siding later, but these photos show the progress. On the inside it looks like a cabin.
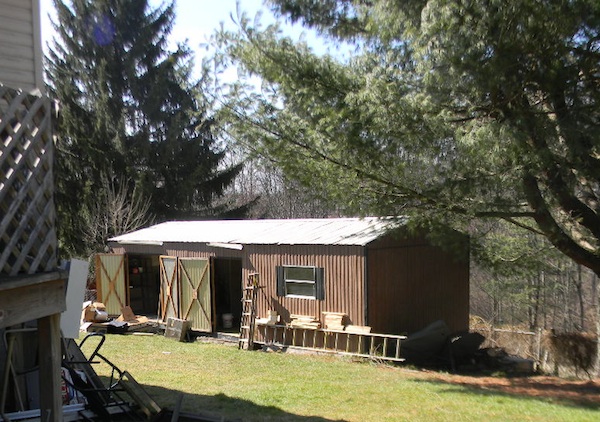
We started in February 2013 and got done with it in April 2013. I love it. We are going to put cedar siding on in the future to make it look like a little cabin on the outside. It already looks like a cabin on the inside. I have to say, this building has come a long way!
Before

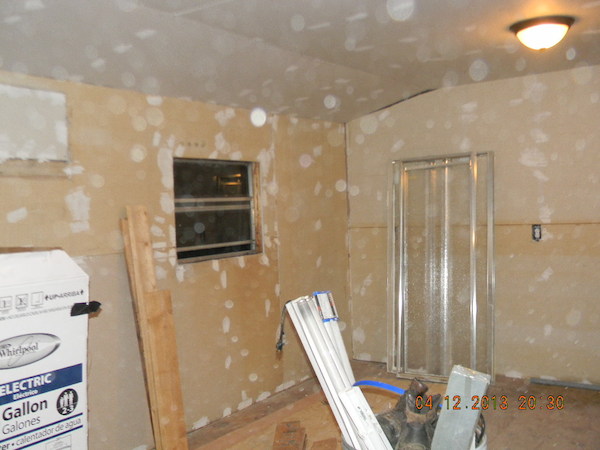
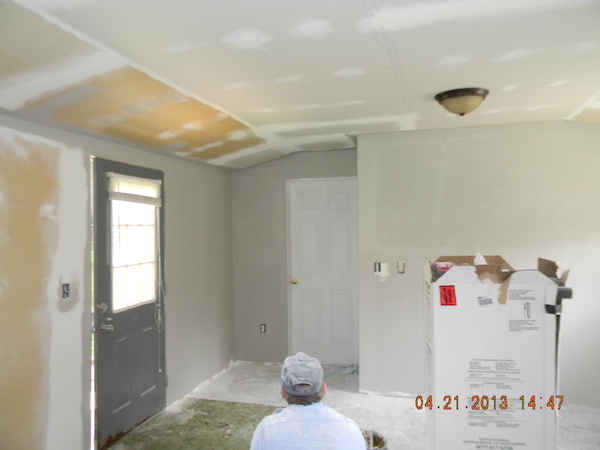
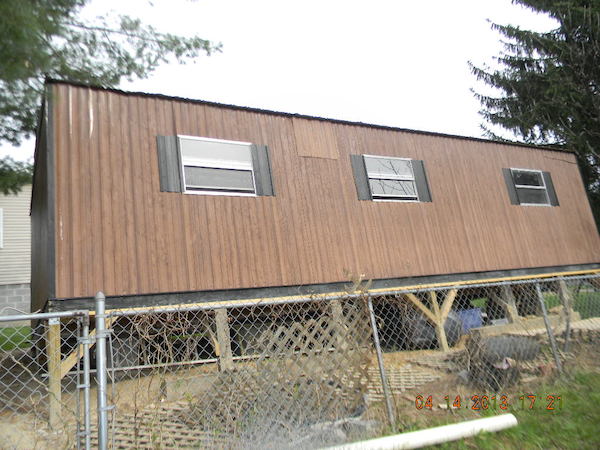
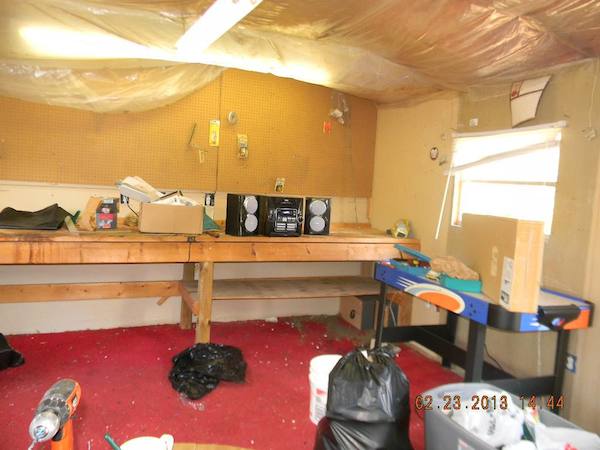
After

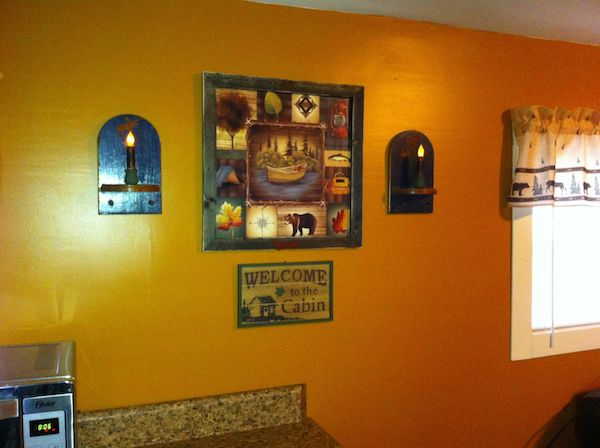
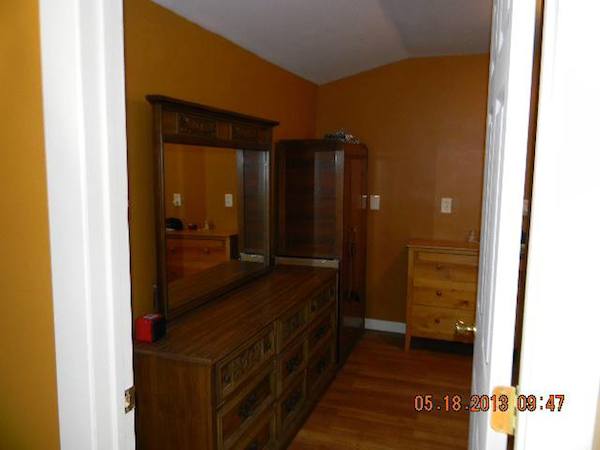
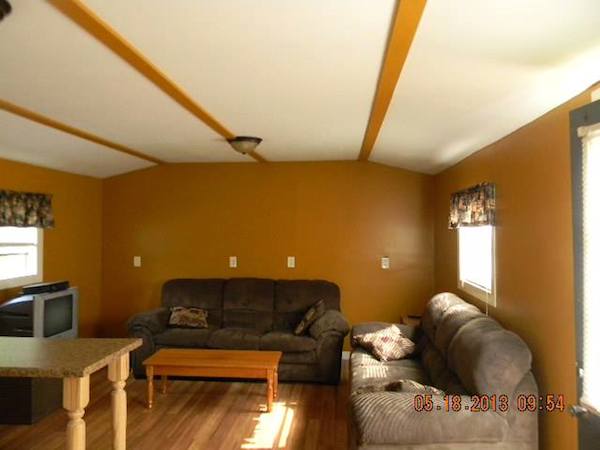
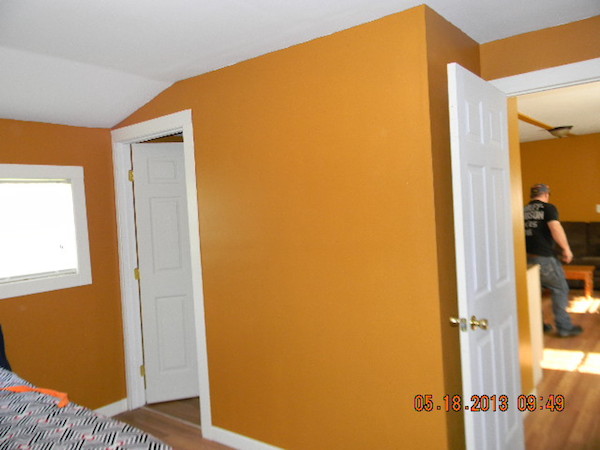
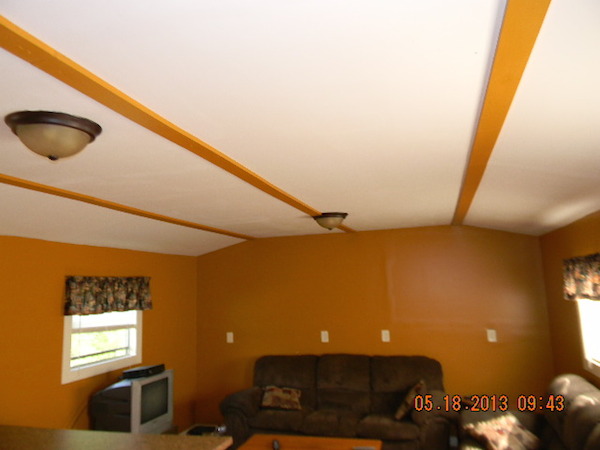
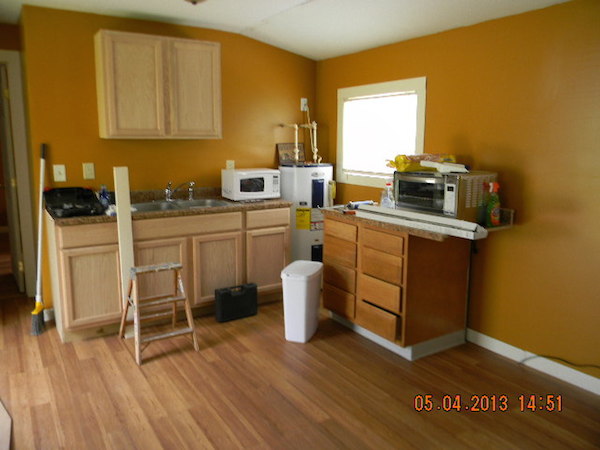
Looks great. No need for the cedar siding. Nice little get away.
Thank you Big Lew
Very nice! Happy for you to make yourself such a nice guest cabin!
Thank you L.M.
Love the wall color and the beams to match. Looks great!
Thank you Lorraine
I like the size of this unit and you guys are doing a super job. Keep up the great work !!!
Walt Barrett
It looks great! Your guests will never want to leave.
Are you kidding! What an awesome transformation. Watch out, company may never want to leave. I have to agree that the inside certainly makes the outside not live up to what lies within. Congrats! Thanks for sharing! Would love to see the exterior again when you finish this project. You make me believe that anything is possible now. ~grin~
Thank you Katie
So charming! I think any guest would be thrilled to have such a lovely and private space in which to visit!
What a great job! Thanks for sharing : )
Great Work! I’m doing something similar but with park models….how did you get your septic and water hooked up? Did you need have to get a permit or because it was already on the property were you able to “grandfather” the plumbing work?
Cheryl, That would vary not only from state to state, but from county to county. What worked for them may not apply to your situation. Check with your local county for their rules, or get a friend to do it for you, if you’re trying to fly under the radar with a project. There’s a big difference from a renovated “storage shed” and a park model, which couldn’t be “stealth” if it wanted to. The great thing about park models just under 500 sq. ft is that many of the moving requirements don’t apply to them. In Florida, at least.
Grandfather it in, Thank you very much
It looks like the perfect get-away spot or a mother-in-law apartment. Someone could live there permanently. I didn’t see a shower or a small refrigerator. Did I miss them?
Wow! Awesome job. But I don’t want visitors,so (for me)leave it ugly. Better yet what a great workshop or a get away when the wife has her quilter group over. Hmmm?
I want to know who get the most use of the place when there are no guest?
Happy trails, Steve
Wonderful job! I would agree about leaving the exterior alone. It isn’t offensive, and probably draws less attention from the property tax people. We did a smaller one, 12 X 24, for guests, and left the metal exterior as-is. It’s always funny to watch the relief on their faces when they get inside and realize it is not another chicken house 🙂 You have done an extraordinary job with this place, congratulations. I’m forwarding this on.
Sweet! Love that color! You did an amazing job. Congrats!
I have four little dogs, but would love to move in!!! Looks great Donna!!!!
FANTASTIC!!
Amazing good job. Did all that in two months? Wow!
Wow, that’s great! Love it. Amazing job. Thanks for sharing. : )
I like to be able to look out the windows while washing dishes or sitting on the couch. Is there a nice view?