By Alyse Nelson
The tiny house movement has grown dramatically as the housing crisis and economic recession has hit the US. There are many reasons tiny housers have selected less square footage: some hope to save money on housing; others are trying to “live green” in a smaller space; some are trading living space for a neighborhood they love; and others want to live closer to family or friends.
The view of Ruth’s Cottages from the street. Photo credit Mike O’Brien, used with permission.
Jay Shafer, a co-owner of the Tumbleweed Tiny House Company, told the BBC: “People are thinking more about what really is a luxury now. Is it a 30-year mortgage, or is it just living simply and having the time to do more of what you want? And I think a lot of people are starting to really change their idea of the American Dream.”
But the question remains. Does living in less space mean giving up on a larger life? A small home can save you cash, but if you don’t have room for your hobbies – playing a musical instrument, baking cookies for your child’s classmates, creating furniture with your tools – the monetary savings might not seem worth it. This may limit the appeal of tiny houses.
Cohousing provides a solution that allows many people to select tiny houses and not sacrifice living a larger life. Cohousing couples smaller individual homes with shared community spaces, which might include a shared kitchen, laundry facilities, bicycle storage, and a tool shop. Tiny houser Lina Menard writes: “People who lived in a tiny house community would have access to all these things, but they wouldn’t have to own all these things themselves.”
Tiny house communities are starting to become a reality in Portland, Oregon. Eli Spevak, owner of Orange Splot, LLC, has developed several innovative housing projects in Portland. “My goal is to keep modeling new ways of providing affordable, community-oriented houses,” Spevak told The Oregonian. Taking advantage of Portland’s accessory dwelling unit regulations, several interesting developments have combined elements of small-home living with community – creating intentional, small-home developments.
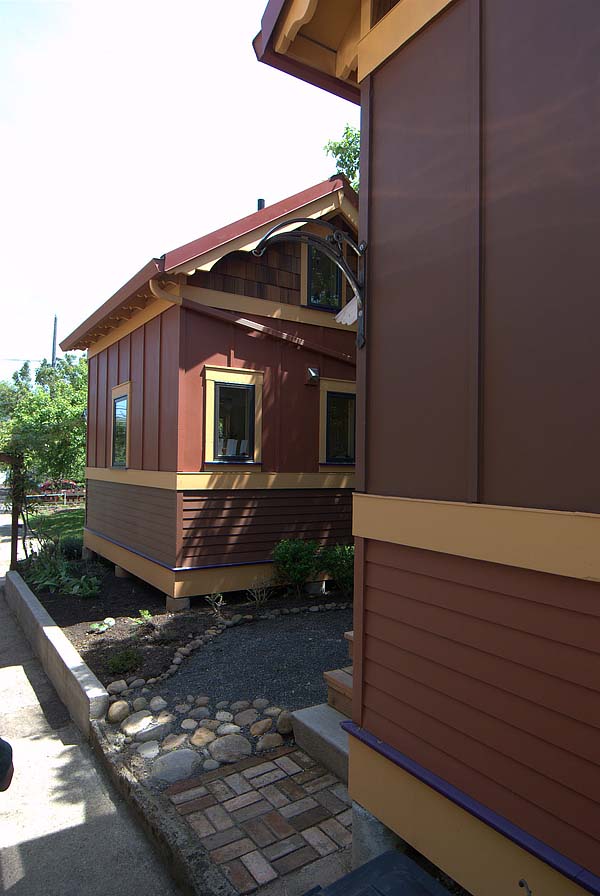
The two cottages were built to the side of the main home, allowing the front yard garden to be preserved. Photo by Eli Spevak, used with permission.
Ruth’s Garden Cottages sits in a neighborhood in Northeast Portland.
The project blends into the existing single-family neighborhood. The development took an existing 50-foot by 100-foot lot and added two small accessory structures to the side of an existing 800-square-foot home. The home has an attic bedroom and a full kitchen on the main floor that is shared among the site’s residents. There is also a courtyard, covered bicycle parking, and a 50-foot front yard garden.
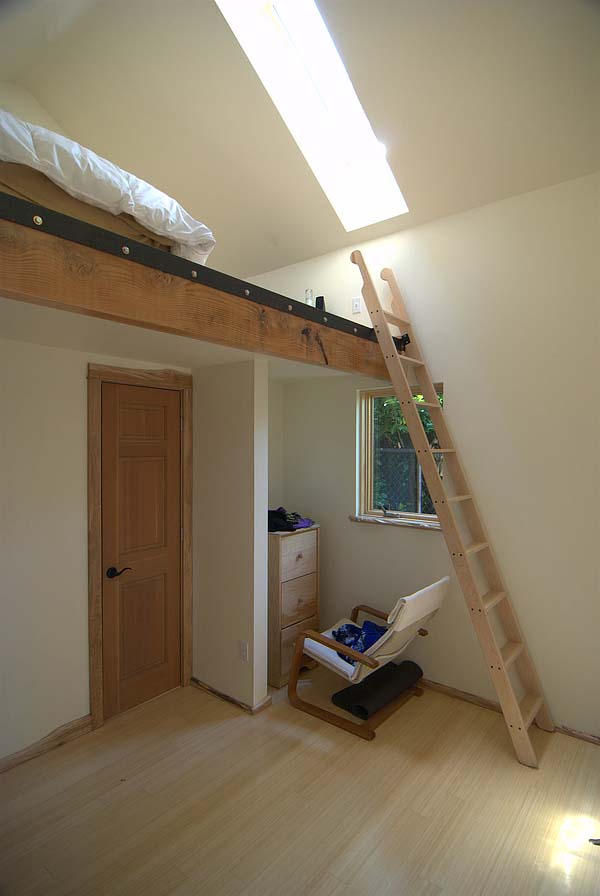
Natural light permeates the cottage in this view up to the sleeping loft. Photo credit Mike O’Brien, used with permission.
The cottages may be less than 200 square feet, but they provide the necessities for residents – including a shower, micro-kitchen, sleeping loft, and a well-proportioned front porch.
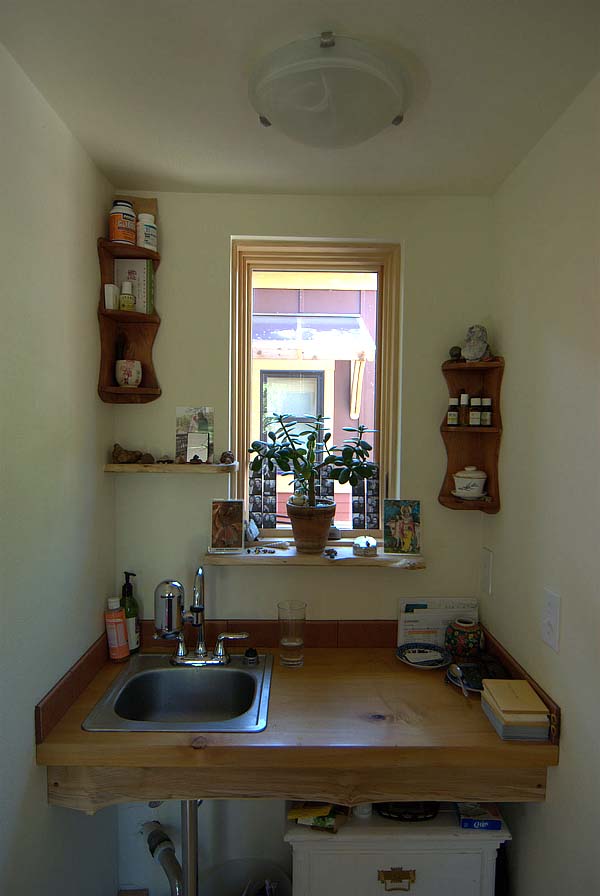
The main house contains a full kitchen for all Ruth’s
Cottages residents to use, but the cottage residents can take advantage of a small kitchen area for quick snacks. Photo credit Mike O’Brien, used with permission.
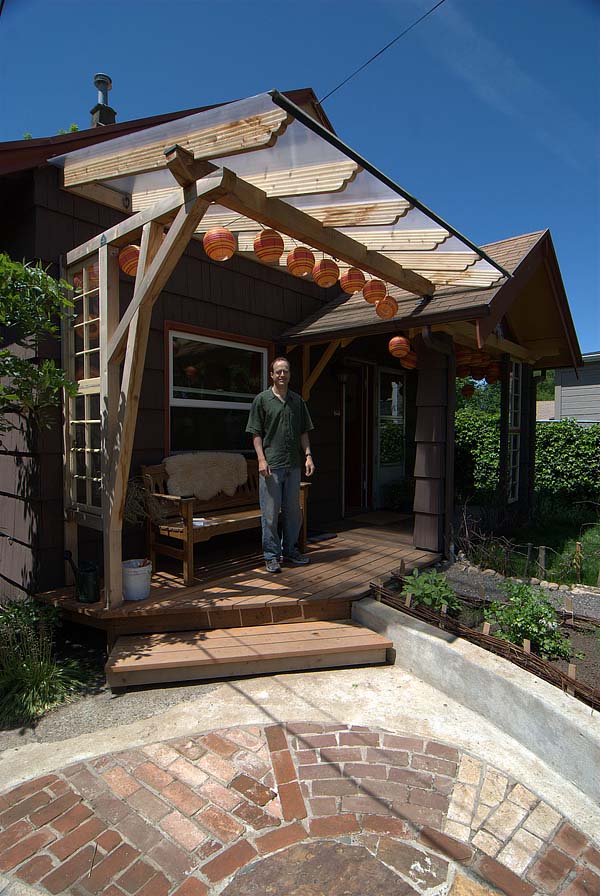
Front porches and a common courtyard provide outdoor living “rooms.” Photo credit Mike O’Brien, used with permission.
Small living in a community means that the site’s residents get to share some special amenities. At the Ruth’s Garden Cottages, that includes covered bicycle storage, a rainwater harvesting system, a courtyard, and an outdoor fireplace.
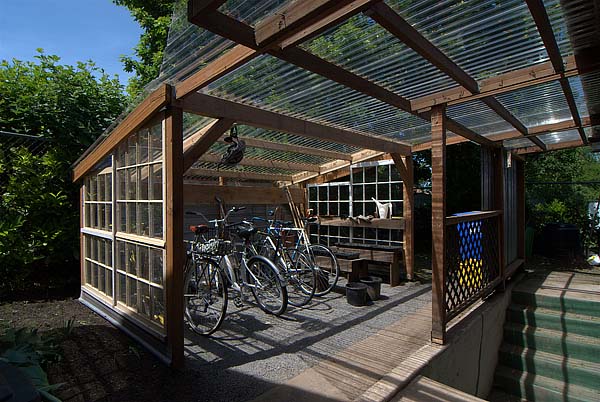
The Ruth’s Cottage development includes a variety of community amenities, including covered bicycle storage. Photo by Mike O’Brien, used with permission.
Another Portland development, Sabin Green, features four homes built on a 75’ by 100’ lot. The lot had a single-family home and detached garage. The single-family home remains, but the detached garage was converted into a 600-square-foot cottage. A second home and a 600-square-foot accessory dwelling were built as well. The four homes face onto a central courtyard, but they also have access to shared gardens, a community room with space for visitors, and a bike storage shed. The sharing doesn’t stop with physical improvements: residents also use just one Internet service, share a newspaper subscription, and meet for weekly dinners.
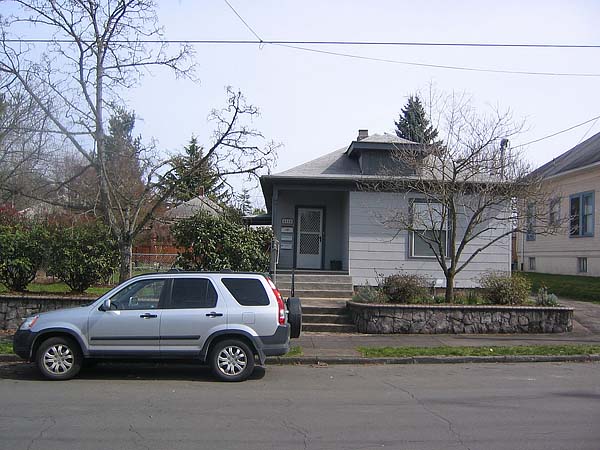
Sabin Green before its transformation. Photo credit Eli Spevak, used with permission.
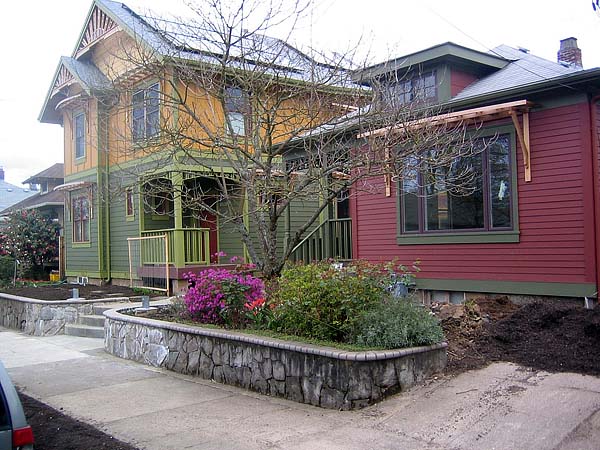
The new view from the street. Photo credit Eli Spevak, used with permission.
The project is home to a diverse group, including a young couple, retirees, a single woman, and a small family. Residents Laura Ford and Josh Devine paid just under $150,000 for their 530 square foot home. They downsized from a 700-square-foot apartment, but see the loss of square footage as worth the cost. “If you live by yourself, you might not be able to afford the brick plaza, the teahouse, the gardens,” Devine told The Oregonian.
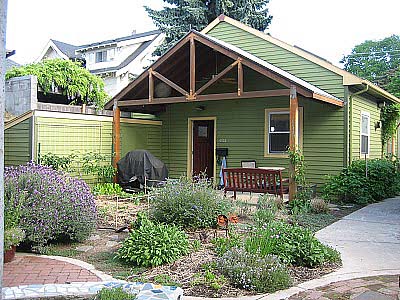
The detached garage was converted into a separate residence. Photo credit Eli Spevak, used with permission.
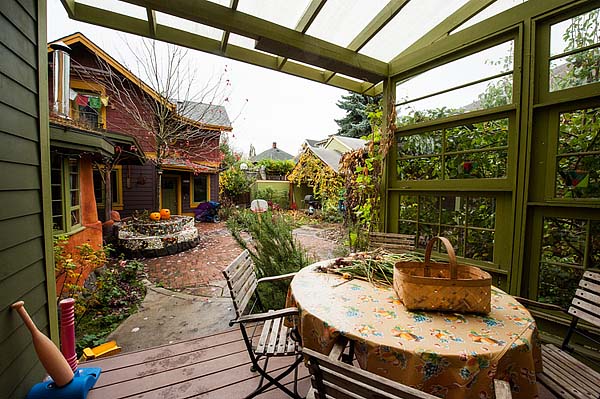
Back deck from one Sabin Green home shows the view into the shared courtyard. Photo credit Steve Hambuchen, used with permission.
Tiny house communities like Ruth’s Garden Cottages and Sabin Green make a lot of sense. When you share the tool shed and tools, the kayaks and bicycles, the art and music studio, and the laundry room, houses can be smaller without much sacrifice. When residents come together to share these facilities, they grow close relationships while they save cash.
The recession and housing crisis, combined with changing demographics, have led many of us to reevaluate what we want in a home. More and more folks are looking for homes within walking distance of jobs, stores, and transit—and have proven willing to trade square footage for a vibrant neighborhood. At the same time, millennials increasingly look for alternatives to the car; baby boomers have reached the age where they don’t need a big home in the ‘burbs; and more and more families are choosing to live in multi-generational households.
Tiny houses are a great solution for all these needs. There are many reasons to choose tiny-house living. And living small doesn’t have to mean sacrificing. As Marcus Barksdale, who built his own small home in Asheville, North Carolina, said in this interview: “It would be really neat if more people sought to have smaller spaces, because it would free them up for a larger life.”
Bio: Alyse Nelson is an urban planner for a small town in Kitsap County, Washington. She is a Writing Fellow for Sightline Institute. This post is adapted from a full article published here.
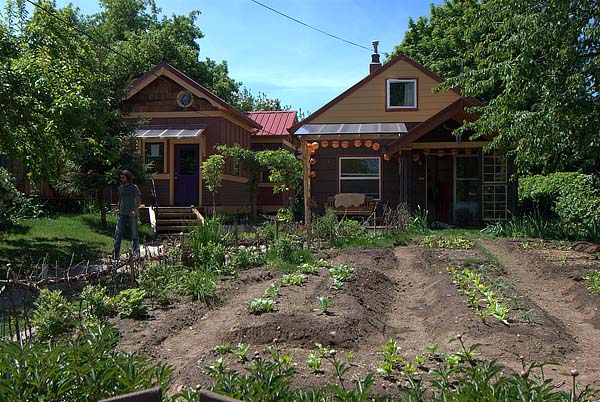
one great idea for many living situations. well done !!!!!
Even if you can’t or aren’t willing to downsize into an official co-housing situation, you can adapt it to a more traditional situation. In our neighborhood (4 houses) we share a tractor, snow blower, and other power tools. One neighbor has a pickup that anyone can use when they need it. We have a central clubhouse (our barn) where everyone hangs out on the weekends, we potluck regularly, and each summer we take turns converging on one of our houses each month for one day to work together on projects. It’s amazing how much work you can do on a house and garden in one day when you have 10 people on the job. We all chip in to take care of our elderly neighbor’s garden, too. This all sounds dreamy, but these situations do come with their complications (no one ever talks about those), like members who take advantage and don’t contribute. But with open communication they can be worked out.
As someone who has lived in a co-housing situation, I’d like to chime in here. In my case, 3/4 of the people in it were in their early 50s, had sold at the top of the market in California and moved to Oregon extremely wealthy and were now retired with plenty of time on their hands. I was newly divorced and needed to work; my job was 8 hour days swing shift plus commute, 5 days a week, Tues through Saturday night. I was unavailable for the ‘expected’ potlucks, the various community meetings and the Saturday afternoon garden work and this became a point of contention, that I was ‘shirking’ community involvement and duties. But there was a bigger picture brought into extreme relief when one of the members brought their child into the emergency room late on a busy Friday evening and saw me there working; it was then that perhaps, people realized that I was ‘contributing’ to the community on a broader scale.
Not everyone has the time or temperament to show up for every weekly potluck dinner, the longwinded consensus meetings where everyone gets a say and takes all night to do it, or other enforced community-building doings. When I got home from my very stressful job, the last thing I wanted was interaction with a bunch of people who were hungry for talking and socializing… I finally bought my own house after a year and it was nice doing the yardwork when I wanted, and not having to be friendly with people whether I felt the friendship or not…
Appreciate this, Signalfire. I think a lot of tiny-housers are, for whatever reason, able to live at a certain remove from real-life pressures. Thanks for the reality dose.
Hi, we saw something similar at our cohousing project. We had enough families in the community that soon the families and the singles/couples with extra time became two different groups. To some extent it’s still that way – we have a family friendly dinner and an adult dinner each week. But somewhere along the way, a few people experienced the arrival of their grown children, come home with little kids attached. The long-forgotten requirements of parenting became more obvious. Even so, there are one or two retired owners who complain about young families whenever they join the group – as house sitters, renters, or new owners. They don’t see the effort those families put into the community in terms of joint childcare, etc. They don’t understand their needs for early bedtimes, plain food, and flexible participation. Open communication isn’t enough; there has to be respect for different circumstances as well. If that’s in place, then it works. But I remember being single and without kids for many years, and I didn’t understand. Some people never will.
The thing about people not having space for hobbies is true. Also the space for an in-home career, if it requires more than just a computer! But the thing people need to realize is, there is still a lot of difference between a 5,000sq ft. house and even the largest “tumbleweed”. That is, even if your tiny house is not parking-space tiny, there are a lot of philosophies and ideas from the tiny house movement that can be applied to make the best use of what space you do have.
For example, I’ve seen a floor plan which was very nearly ideal for my family of 3, at around 1,000 square feet. Now, to most folks, that’s already tiny. But I’ve seen 5,000+ sq ft mansions that actually would NOT suit our needs. Why? Bedroom sizes. Expand the bedrooms just a bit, allowing for everyone to do their hobbies/careers/personal living in their bedroom, and the common spaces actually don’t need to be all that large… OR, that MANY. We don’t need a 2nd, 3rd and 4th living rooms, before the bedrooms get beyond 10×9.
It is insane that 900 square foot houses have 10×10 bedrooms… and houses that cost well over a million dollars to build, still frequently (almost as if stubbornly insisting upon it) have bedrooms that size!! You can literally search floor plans, keep upping the square feet, and about the only thing you see getting bigger is the master bedroom’s bathroom and closet! Almost every plan, you will see new rooms added, before they will up the bedrooms much beyond 10×10. Now, if you have any health issues that make sleeping in a twin sized bed pretty much impossible (for instance issues requiring extra pillows, like joint pain), there goes half of your space, right off the bat!
If people would just get wise about where they use those precious feet (hint: BIGGER BEDROOMS, not more extra rooms!!) what does a small kitchen, a smaller living room, and even only one story matter? Giving (adding) a little on bedroom size enables people to keep their personal and work lives to themselves (not cluttering or overflowing into the common space) while the rest of the house… which no one wants to have to clean anyway… just doesn’t need to be all that big.
People need to focus on the life issues. Most of us HAVE got hobbies and careers. Many people do work from home, but can’t stand seeing their careers and their interests (and everyone else’s) strewn all over the house because there’s no room for them in the bedroom. To say nothing of gross lack of adequate storage! Does this mean we can’t look at tiny house life? No! But it does mean that the kind of tiny house many people can live in, is probably going to have to allow enough space in the bedrooms for each person to do the living they need to/want to do, while space can be saved in the common areas.
I realize to a lot of people, talk about 1,000 square feet in the tiny house “arena” is absurd. But if you’re talking about full-sized families (3 or 4+ people), especially in a financially disastrous age where you may well have multiple adults living together, all with careers, hobbies and all of the trappings that go with them… there’s only so much downsizing you CAN do, even if you get rid of all the things you really don’t want or care about.
When the ingenuity of the tiny house movement starts producing floor plans, and ready-builts that are practical for the mainstream public, especially the handicapped and those with in-home careers, you might be surprised at how many people would be willing to seriously downsize.
The floorplans out there on mainstream floorplan sites, being offered to the public, with more room than anyone could clean, everywhere but where it really should have gone, are what’s REALLY absurd. And I’m guessing a lot of people can no longer afford that kind of foolishness. Personally, I’m hoping the tiny house movement will help salvage the situation, even if it means that tiny house concepts just being applied to slightly larger spaces (larger than parking spaces, anyway).
Bedrooms are for SLEEPING.
Not your decision. For many people, bedrooms are a living space and/or a personal storage space.
I’d like to reply to the “bedrooms are for SLEEPING” comment. Yes, if you have only a few adults (one?two?) in the space, than your bedroom can be reserved for sleeping because you have the luxury of using your common space for whatever you desire. Imagine for a moment that you have more than two adults in residence or adults and several teenagers. Sue needs to practice the violin, Colin needs to study, John has some paperwork to do, Jill really wanted to see that show and you need someplace to quilt or do your art work and you all need storage space for your interests, art supplies, musical instruments,sewing equipment, woodworking tools,hobbies and various supplies and interests. Putting all that into one common room works for one or two adults or a couple with small kids who may not have developed outside interests as of yet. It can be a recipe for chaos with four, five or more adults and teens. So what to do? Rapidly expand the common space to a size that can accommodate a lot of things going on at once? That may result in a lot of extra space that you don’t want or need. Or you can just slightly (and I do mean slightly) expand the bedrooms to allow for the personal life of the residents. I have three home businesses. They require a lot of reference materials, supplies and storage space. I also need a desk to work at and a place for outgoing shipments. My bedroom is my home office. I have a twin bed, a desk, five bookcases, clothes storage and barely enough room to walk comfortably around the bed. All the other floor space is taken. You use your bedrooms for what life demands. If you have more than two adults and teens in a space, you may not have the luxury of fitting all of your day to day activities into the common space. That may be something to consider if you are a small house person with small kids. They will not stay small and easily manageable forever. What do you plan to do with the football gear, cello, bolts of material, woodworking tools, easel, paints, clay, business start up materials etc that budding adults use? Note, I’m not talking about “stuff” that you don’t need. I’m talking about the things you really do need and use to pursue your interests in life. A little extra space outside of the common area can go a long way to giving new adults breathing room to pursue their interests without adding a huge amount to the footprint of the house.
Everyone’s needs are different. That’s one of the things that makes life interesting. There is no one “right” answer about anything that will work for all people, and that includes houses. It’s important for each person to figure out what is right for them. There is no reason for other people to try and dictate what is right for someone else, or to judge others.
A.M., it sounds like you have figured out what is right for your family. Good for you! I hope you are all able to have that right house for you someday very soon!
This is what I envision for our family compound. It’s great to see others making it work as well.
Great photos! I love the bike storage. Where do those stairs lead?
That is a great deal when putting the rewarding community life AND the saving in monthly expenses (Or lifetime expenses, as I call them).
Any similar projects which suit more densely populated locations, such as closer to downtown?
As you get closer to the city, land prices become significant and may tip the scale to the favor of highrise buildings. One can imagine, for instance, that if city area expands towards that location, land prices will get very high and people will find apartments more affordable.
Hi,
I really love this blog, so I reblogged it on my blog.I hope this is ok. If not, please let me know.
http://niceandwonderful.blogspot.be/2013/04/cohousing-makes-tiny-living-large.html
What a wonderful set of co-housing examples! This type of living was just featured on the cover of AARP magazine and it’s a living situation I’m familiar with. My husband and I take care of my elderly mother and have a tiny apartment in her house. Our “tiny house” in the backyard holds random visiting family members and our large vegetable garden is tended by us and our wonderful neighbors. It all works out.
This is a great idea. If you have the room what my husband and I have done is bought a used Wells Cargo auto hauler. I store all the stuff we just cannot part with in there. My bike, extra clothes, boots, coats, scarfs for the winter. It seems to have helped. Keep up the great ideas folks. What works for one might not for others, so the more we add the better we will succeed!
Hello Everyone,
Dialogue is a wonderful thing. Where I live, Daytona Beach, FL, there is no discussion. A veggie garden in the front yard results in lawsuits and code court. Adaptation of larger homes to co-housing is strictly not allowed by people of different last names: this is a boarding house infraction. Renters are Second Class Citizens. There are no options because the people in charge don’t allow them to exist.
I applaud Portland and any city which readily yields to the belief that we are all worthy and different in our needs, that change can be integrated without disaster.
I have always dreamed of having a piece of property and building little houses/cottages on the property. Communal living spaces. Gardens, chickens, pets, maybe a bit of a animal rescue sort of thing. Living off the grid, self contained community. It is a dream but a nice big one don’t you think.
Love your courtyard, love everything about this one. Good job. Many happy years ahead with your little houses.
This is great! I live in Portland! I will have to see if I can check them out. : )
I love this idea. I wish and hope this concept will start to take hold in other areas of the USA.
I noticed that many of these tiny homes are a more practical for older residents at 600 sq. ft.
I have been hosting academic visitors to our local university for 25 years in my 7 bedroom grand urban home. My renters are being diverted to new housing.
? Does anyone have links to cohousing within a single large home ?
Just as a cautionary word, my husband and I tried cohousing in a large house with another family with small children the same ages as ours.. it got ugly pretty quickly.. even with discussions prior to the move in. Separating back out was tough, and we got stuck with the rent on the big house for a while after they moved out.
This tiny house compound idea sounds better, more separation and privacy to do your own thing without judgment.
I wish I could convert my acre lot into a small house community using my main home as a community center for all to share… Don’t think city codes would allow it in this area… Such a shame…would love to add vegetable gardens,lovely yard art, courtyard areas etc…already have art gallery, laundry area… internet access, small library, the possibilities are endless…The above article and blogs are such an inspiration.