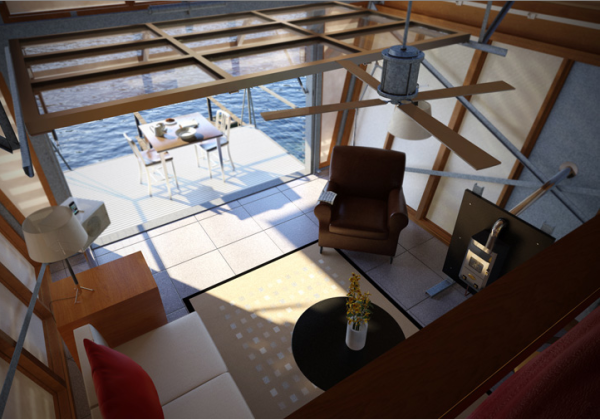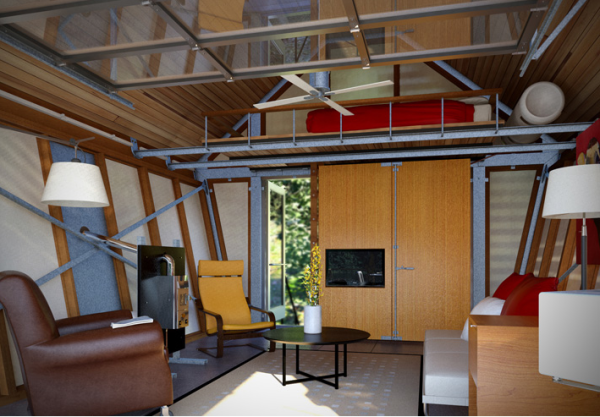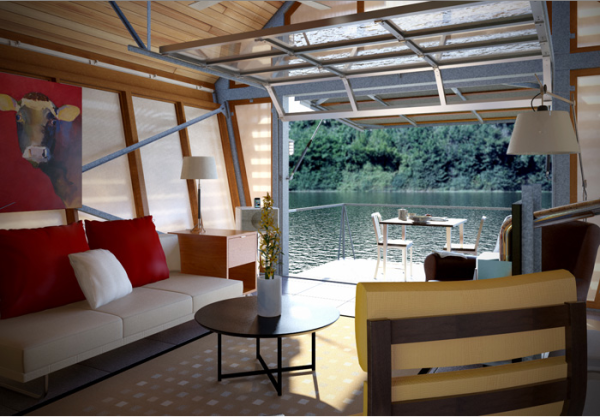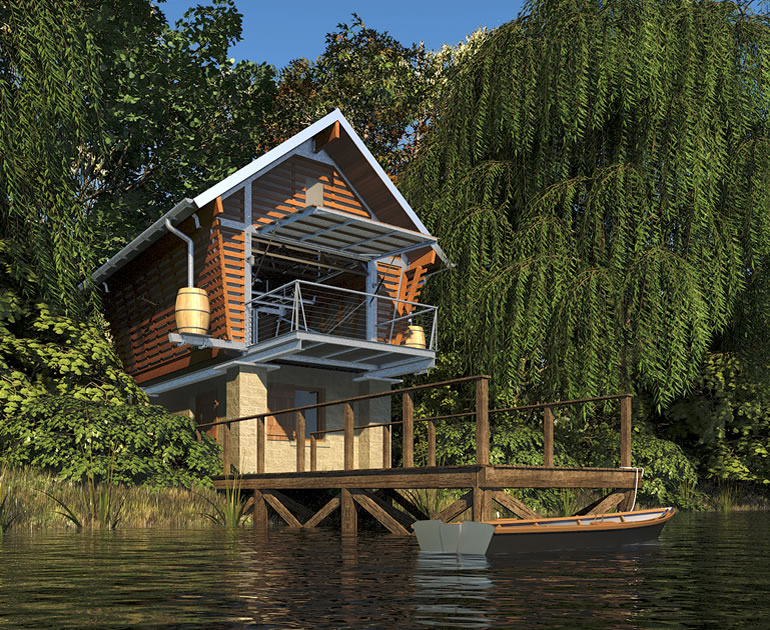I showed off the Crib a couple of weeks back in the newsletter, and it has been featured on a couple of the other tiny house blogs, but I feel it is a very worthy design and worth sharing as a post here on the Tiny House Blog.
Great for a weekend cabin, backyard office, studio or guest house. The Crib, takes its basic form from a traditional American corn cribs which were common farm buildings that served to store and dry corn as well as protect it.

The Full Crib starts as a well insulated base building that provides approximately 250 square feet of enclosed space, and an additional 125 square feet of exterior deck space. Various components can be added to the package to create the shelter that fits your needs.
View all the specs and more pictures and options at “The Crib” website.





Magnificent! One of the loveliest homes I’ve seen on here, and there have been some truly beautiful homes. Thanks!
The loft house by the river is my dreamful thing.
That is the porched that ROARED! Such a neart and simple design, and with that rainwater catchment system it only seems natural a coupla solar panels would be right at home on that roof!
How about adding an old-fashioned windwill tower in the background except with a new wind turbine attached at the top? We have a dream to convert the corn crib on our farm into a home. This design has some very creative ideas!
Just the best! Great design and lovely location. I can dream…
Beautiful, I love the garage door window. If it had a bath and kitchen it could be a year round dwelling.
It’s like a birdhouse with a hearth… Love the open construction and light-colored interior – it feels spacious.
Check out their website – the kitchen is folded away behind the brown doors on the back wall. The bathroom and storage areas are downstairs – pics can be found at the bottom of the Full Crib page.
*The loft could be extended over the glass garage door.
*Glass/screen doors and small upper sun decks could be added to the peaks of the house.
*I’m pretty partial to multiple skylights for their longer-lasting daylight, ventilation and rapid cooling.
*Use decorative baskets for additional underbed, undercouch or underchair storage.
How is this Full Crib heated? It looks cool lit up at night, makes me wonder if it’s uninsulated. Idyllic shot from inside overlooking water. Stairs to the restroom is a dealbreaker for me.
I guess Sarah didn’t notice that this is a 3d model?
Well, frankly, for $60K-105K+, not including construction costs and up to $25K in construction costs, it had better darn well be your perfect dream house. The 130K luxury model works out to about $245 a square foot. Which is not all that bad, but the model in the picture does not appear to be insulated above the “base building” (I assume this must mean the lower cinderblock storey) and insulation is a “custom service”.
Put real insulation and obligatory wall surfacing (unless the word Tyvek is used a decorative touch) on the above and a good part of the light and airy space becomes heavy and dull. It is stove heat on the main floor so the uninsulated heat loss and energy usage would be enormous, and with a cathedral ceiling and totally fenestrated garage door, even insulating it might just leave it an energy guzzler.
It is a lovely seasonal cabin, but not really a tiny house.