One of my own dreams was to have a log cabin in the mountains, for me the dream has not been fulfilled but for David Harell from Mississippi his dream has become a reality.
David originally alerted me in a comment that he was building his cabin and had started a blog to follow the process. Thinking I would let him get a good start, I waited to write a post on his progress. Now David has the cabin completed and I am finally telling you about it. Thanks for your patience, David. Here is the link to his Old Cabin Place Blog and following are some pictures and a few comments to explain his experience.

The cabin is located in Northeast Mississippi, on the edge of the Holly Springs National Forest which is abundant with wildlife and other natural resources. The cabin is 12’x24′ and is located in the woods and was built by David and his friend Casey Cappleman.
Another great Saturday for log building, Got the cable for the hoist raised up high enough probably to finish the walls now. We peeled three logs, placed two of them.
Saturday we woke up to about 2-3 inches of snow on the ground! Although it didn’t last all day, it was really nice to see it all white outside. We went out an installed the cedar rails we made this week in the shop.
We were able to install the remainder of the tin on the roof Saturday, a wonderful accomplishment that will keep our work safe and dry from now on!
This is the story of a kitchen. Once upon a time there was a lonely bare spot in the corner of a cabin, far, far away in the deep woods. Within the course of one week, however, this lonely bare spot was magically transformed into a functional, usable kitchen. The cabinets are made from cedar slabs (leftovers from the sawmill). It provides a very rustic look.
If you enjoyed this post, subscribe to our feed
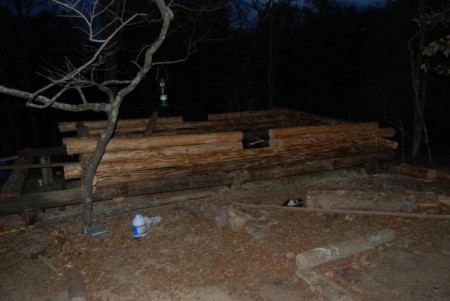
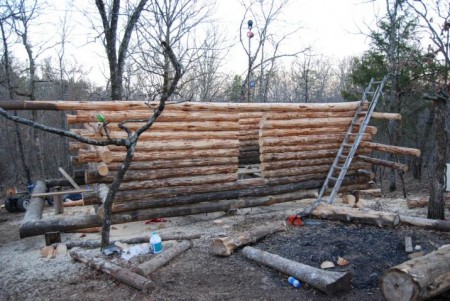
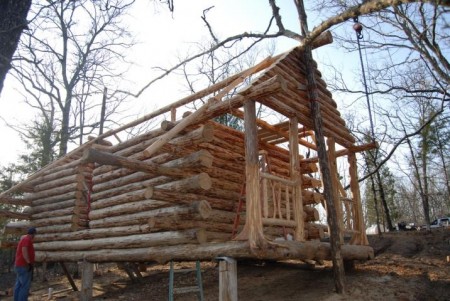
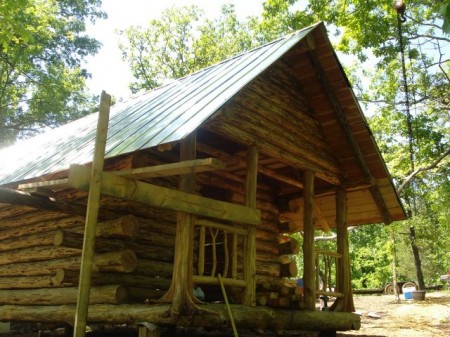
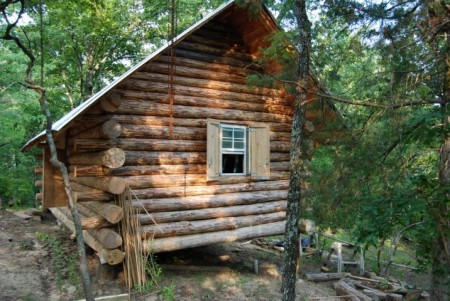
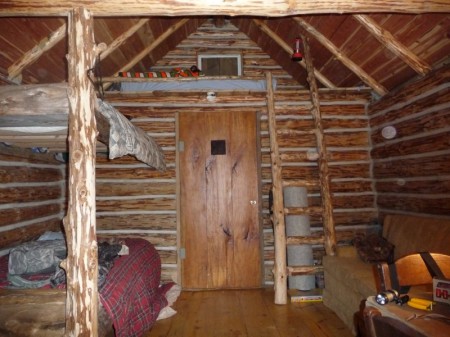

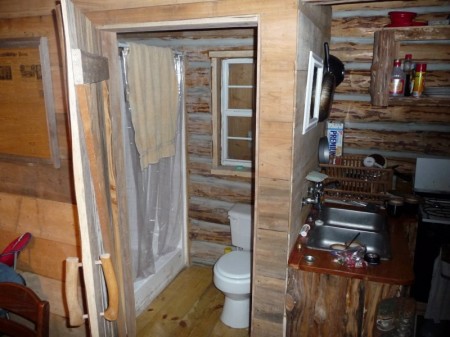
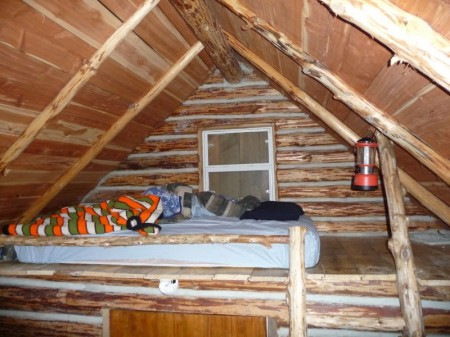
i hope to be able to do that soon! very cool project.
Not bad. how much does something like this costs to build?
Hi Mona – I am trying to get an answer for you on this, as soon as I know I will let you know…Kent
Wow, what a fantastic project! You did a wonderful job, and the place looks absolutely beautiful. Great pictures, and narration. Next best thing to being there. Thanks for sharing this with all of us!
Great job! I want one!
Gorgeous little cabin! I want to hang around in it and play checkers.
Concerning the cost to build, I don’t have an exact figure, but my closest estimate of my actual out of pocket expense is around $3,000 – $3,500. But you have to take into consideration that all of the logs were free (if you don’t count the labor of cutting and peeling them), and all of the lumber I cut myself and had it sawn at a local sawmill. I’m sure those things would add some pretty significant cost to the total project, but I don’t know exactly how much. I can recommend to anyone doing a project like this to start scavenging local garage sales, craigslist, and ebay for tools and appliances. I saved a TON doing that.
Thanks David for the information, I should have asked you that to begin with and forgot to do it. I really like it and you did a great job!
One other quick comment, in case anyone was wondering, this cabin is TOTALLY off the grid. That cable running along the top is not a power line, it is actually a cable for the hoist that we used to set each log in place. You can see pictures of it in use on my blog.
Cool. Not the way I would build it, but great effort and it is a lot of work, I’ve built a shell myself ( well, with the help of 9 others!)
Uh, oh, I wonder if David has taken log shrinkage into account? I see the front doors tightly fit into the rough opening…but those logs are going to shrink about 6% across the width of the log when all is said and done, over the next 5 years – and the ceiling height will come down with it ( note the posts holding up the porch will not shrink in length so I suspect gaps will begin to get wider as the logs are hung up)
Those tight fitting boards scribed into the logs along the walls are going to be trouble too…unless of course all the logs were already dry when it went up….?
Excellent site, keep up the good work
Regarding log shrinkage. I see they used the Butt and pass method of log home building. Excellent choice for green logs. According to Log Home Builders Assoc of North America, there will not be log shrinkage problem when the butt and pass method is used. Beautifal home! Thanks for sharing
Has the cabin experienced log shrinkage problems
We have the same dream, Kent!
Just an update: It has been nearly 7 years now since I started the cabin, and still no structural shrinkage. The diameter of the logs has shrunk some, but I waited nearly 2 years to chink the outside of the cabin, so none of the chinking experienced any ill effects. Inside, I have had to fill one or two cracks, but that is all. No structural problems with the butt and pass method of building. I have added a solar power system for a TV and lights. Still a wonderful place to get away from everything on long winter nights.