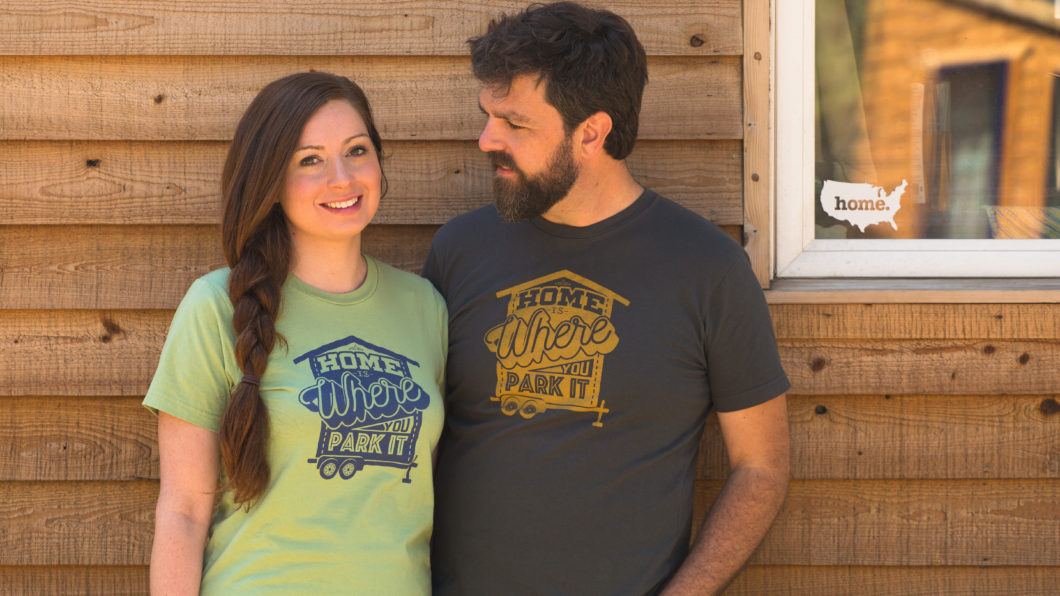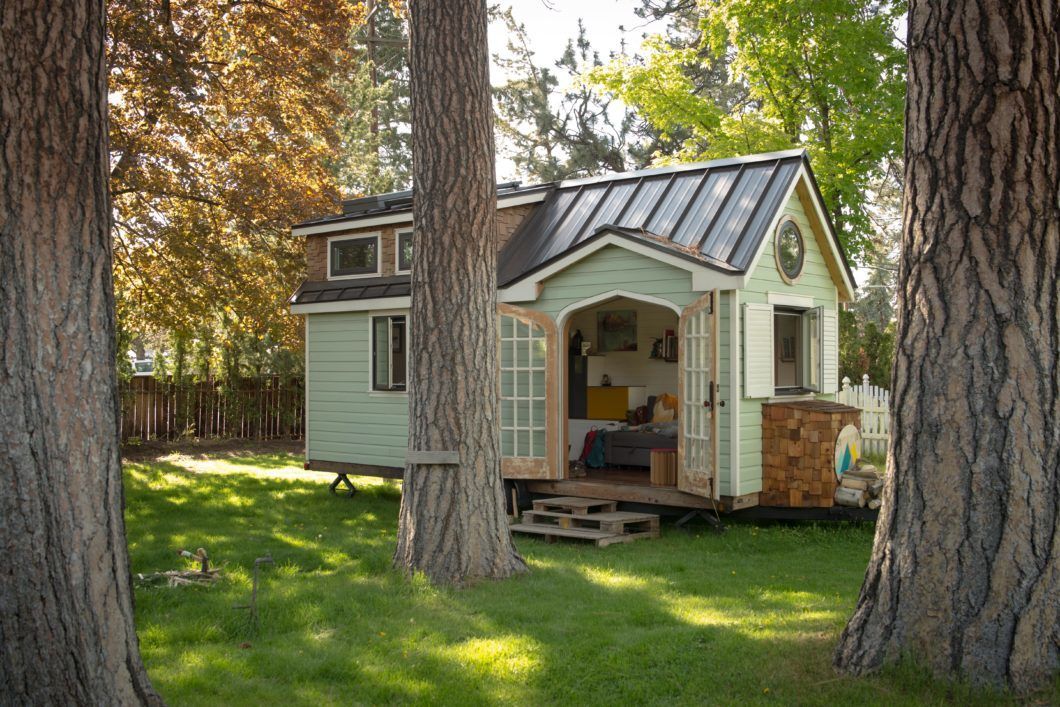A tiny home is like a self-portrait. It showcases the owner’s personality, style, and lifestyle preferences. That’s what we love about our tiny house. Its design is tailored specifically for us. How do you achieve a space that reflects you and maximizes the limited space? There’s no one right way to do it. It starts with identifying your priorities and a whole lot of creativity.
Use these 3 tips to design your own just right tiny home:
1) Multi-Functional Everything

 Less available space, the more creative the design. Almost everything in our tiny home has at least two functions (and as many as five!). Our staircase is also a seat, a storage chest, bookshelf, and closet. Stay away from furniture with just one function. Built-ins provide the optimal flexibility. Multi-functional features are the best way to maximize every square inch and create crucial space-saving storage. This requires creativity and thinking outside the box. For inspiration go-down the tiny house rabbit hole on Pinterest, YouTube, and Instagram (search #tinyhouse). When designing your tiny house look for any possible wasted space. In our house, we discovered an opportunity to add function to a non-structural wall separating our bathroom and kitchen. We carved out an adorable alcove to create pantry space. Perhaps my favorite multi-functional item in our entire tiny house is the fold-down bathroom shelf, over the toilet facing our full-length mirror—creates an instant counter/vanity space! I use this every day.
Less available space, the more creative the design. Almost everything in our tiny home has at least two functions (and as many as five!). Our staircase is also a seat, a storage chest, bookshelf, and closet. Stay away from furniture with just one function. Built-ins provide the optimal flexibility. Multi-functional features are the best way to maximize every square inch and create crucial space-saving storage. This requires creativity and thinking outside the box. For inspiration go-down the tiny house rabbit hole on Pinterest, YouTube, and Instagram (search #tinyhouse). When designing your tiny house look for any possible wasted space. In our house, we discovered an opportunity to add function to a non-structural wall separating our bathroom and kitchen. We carved out an adorable alcove to create pantry space. Perhaps my favorite multi-functional item in our entire tiny house is the fold-down bathroom shelf, over the toilet facing our full-length mirror—creates an instant counter/vanity space! I use this every day.
As much as multi-functional features save space, beware of overdoing it. There’s a fine line between genius and annoying labor. Excessive required steps to access daily living functions gets old. Don’t discount the value of convenience. Creating too many transforming elements and your tiny house might start to feel like a Russian nesting doll. If that’s your thing, go for it.
Check out this transforming small apartment:
2) Keep it open

The effective of use of space is crucial to maintaining a sense of openness, which makes your tiny home feel more spacious, and cleaner. Instead of hiding or storing everything away, display it. Open shelving allows you to see what you have while maintaining openness. We built a dish rack into our open kitchen shelving. Functional and attractive. Ball jars are always a cute way to store/display food or odds and ends. A magnetic knife holder works well for open storage and saves counter space too.
Other ideas for saving scarce floor and counter space: nesting bowls, over the sink cutting board, and vertical shoe rack.

3) Do you!
Embracing your personal sense of style and tailoring your tiny space for your needs is fun and exhilarating. Living minimally doesn’t mean depriving yourself. Keep your most favorite things, and design around them. We kept the things we most love and need, which helped us craft our tiny home to reflect our personalities, style, and needs. You can find extra uses for some of your beloved belongings, especially the items you can’t bring yourself to downsize. For instance, I love my tin collection, so I found uses for all of them. One is my jewelry box, another holds our silverware, and another is our “junk drawer”.

Start soul searching. How tiny is right for you? What can’t you live without? What are your hobbies? How many people will live in your tiny house? Do you want to travel occasionally or frequently? All these questions will inform your tiny house design. Getting to know yourself and identifying your priorities are essential components for crafting your very own just-right tiny home.
Check out this tiny house designed around the owners’ adventure hobbies and personal style:
-Alexis Stephens, Tiny House Blog Contributor
 My partner, Christian and I are traveling tiny house dwellers. Together we’ve been on the road two years for our documentary and community outreach project, Tiny House Expedition. We live, breathe, dream the tiny home community every day. This is our life and our true passion project. We are very grateful to be able to experience this inspiring movement in such an intimate way and to be able to share our exploration with all of you.
My partner, Christian and I are traveling tiny house dwellers. Together we’ve been on the road two years for our documentary and community outreach project, Tiny House Expedition. We live, breathe, dream the tiny home community every day. This is our life and our true passion project. We are very grateful to be able to experience this inspiring movement in such an intimate way and to be able to share our exploration with all of you.


Good article. Tiny houses are gaining popularity. I was also interested in this topic. The need to build a tiny house can arise for various reasons. For example, such a small design is perfect for accommodation in a suburban area that is not used for permanent residence. In a tiny house, you can easily change clothes, put things and spend the night. I recently built such a house and would like to add some of my advice. 1. You need to start with a project with planning. It will be enough to have a simple sketch with the size and layout. 2. Make a high ceiling. You can use the second tier to placing a bed. Also on the Internet, you can find a lot of instructions on the installation and selection of materials for a tiny house. This is really a great type of home when you need a place for a short time residence!
Thank you and great advice!
Embracing your personal sense of style ..this blog definitely helps you to make your home and spiritual look that others will get jealous of it ..some multi tasking function amdrenovate your home
I went tiny to start living my life by my rules. I do not want a RV, or a camper. It is okay with me if my tiny house is not welcome at the RV camp grounds. Simple plan is good enough for me. I even use the ceiling in my tiny house for fishing rods and mason jars to hold small items. When you build your own tiny house with your hands, It means so much more. I have built a few thow now. I find it very good to know I can do it just like our great grand parents did when they built the USA. I have found that the few things I need in this world are always close to me. A place to get out of the rain, a dry place to sleep, and a small kit to cook my simple meals to eat. I just got I hope is the last thow I will build for me. The roof will have a deck to seat when I get to Fl to look at the stars. My sound will be hear. Winds will have my back. to be able to go land or sea. that is the dream for me.
Sounds lovely!
As much as multi-functional features save space, beware of overdoing it. There’s a fine line between genius and annoying labor. Excessive required steps to access daily living functions gets old. Don’t discount the value of convenience
I admire how you keep everything organize and in multifunctional setup. Tiny houses are gaining popularity and most people like how practical it is living in a simple yet very functional house. I think the difficulty that I’m seeing on my end is on how to maximize space, like closet and storage. An extra room on the roof would be a good option? What do you think?
Interesting idea. Not sure about roof storage, due to weight balancing issues, and wouldn’t be possible for many roof types, like a gable. We have storage on the back extertior of our tiny house, the “garage”. Check out the Shed Tiny House. They have an incredible exterior closet storage for their adventuring gear, etc.
This requires creativity and thinking outside the box. For inspiration go-down the tiny house rabbit hole on Pinterest, YouTube, and Instagram (search #tinyhouse).. We kept the things we most love and need, which helped us craft our tiny home to reflect our personalities, style, and needs. You can find extra uses for some of your beloved belongings, especially the items you can’t bring yourself to downsize. For instance, I love my tin collection, so I found uses for all of them.
I love your post – really inspirational and I love how things can be designed to be multifunctional! Wonderful decisions for small places!
Thank you very much, Kate!
Very usefull, Thank you! I am currently planing my tiny house but I am still in the ‘collecting ideas/tips/tricks/plans” phase and this article fits perfectly in my notes and ideas! I found this beautiful Tiny House called ‘Lucy’ including building plans and I really fall in love with it 🙂
Check it out: https://tinyurl.com/ya2jrtby