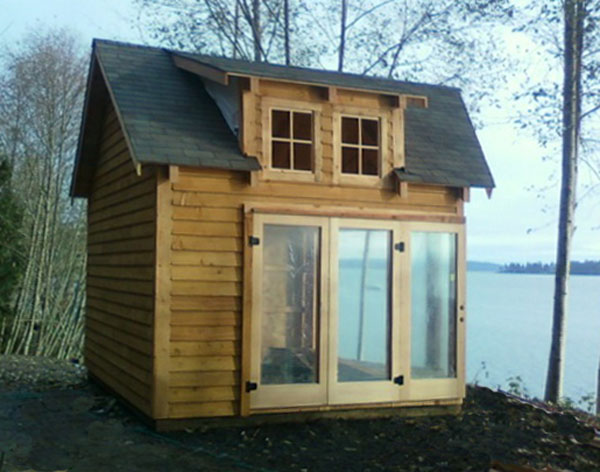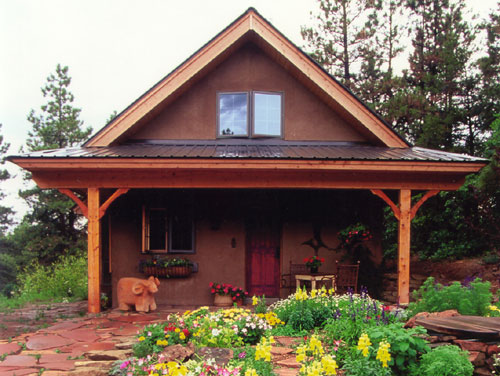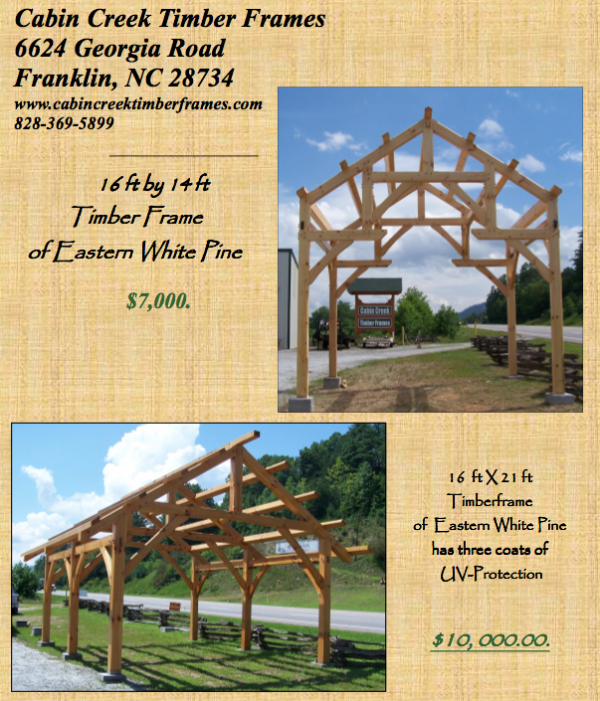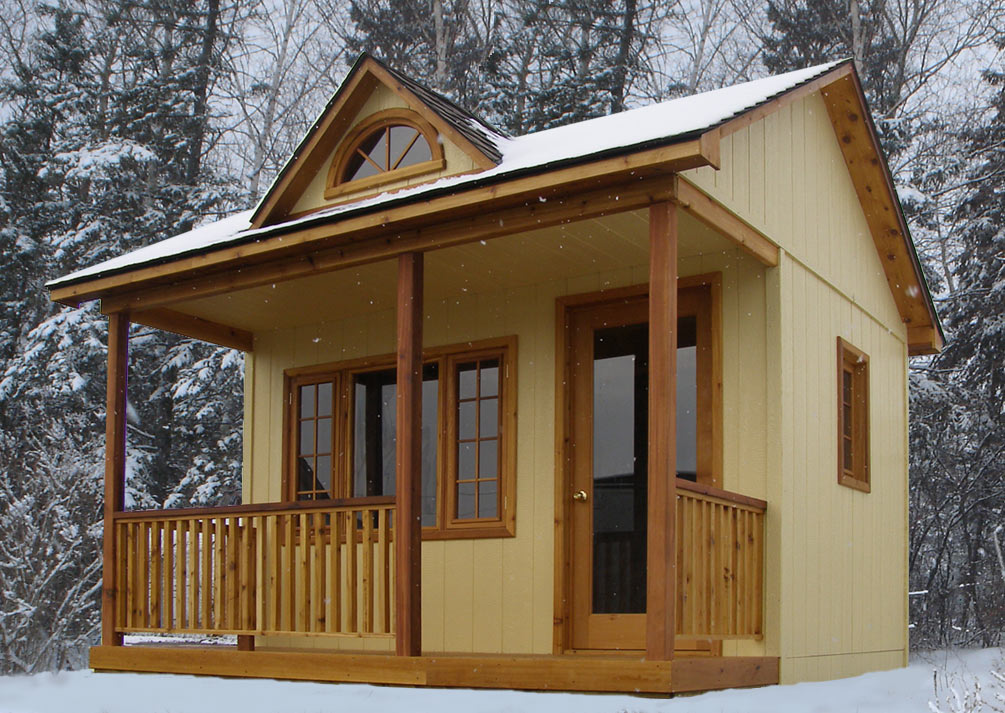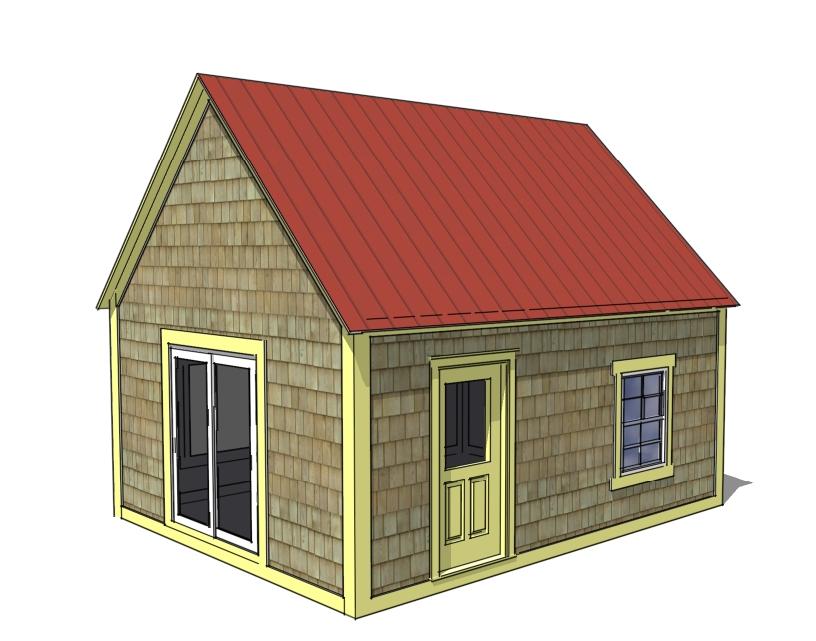Ian Anderson one of my readers contacted me about his tiny house project. Ian wanted to wait until a time when there would be more frequent updates before he had me put it up on the blog. Ian has been so close to this project for so long that it is hard for him to tell what people want to see.
I think that you will agree with me that you will want to follow along as he gets busy this spring so I think now is a good time to share Ian’s build with you. I’ll let Ian tell you more about his project.

Several years ago, a friend of mine showed me the Tumbleweed House site. I loved the idea of living a more sustainable, compact and cheap lifestyle by living in a small house. I immediately started sketching out floor plans for the way I would build a house. At first these plans were just a creative escape for me while I was trying to focus on my engineering classes. I returned to it again and again throughout the next two years of school. It seemed like a great way to apply my love of design and building to something practical that would benefit me and others for a long time.


