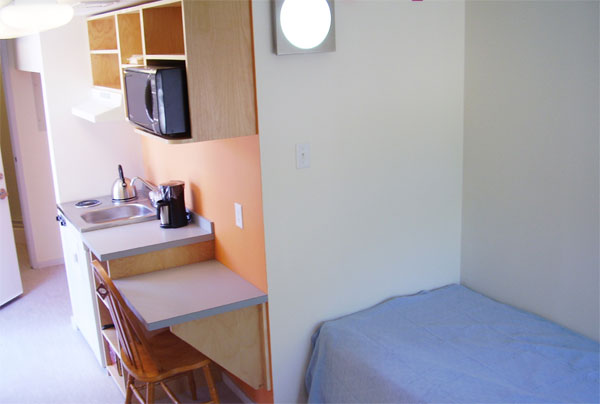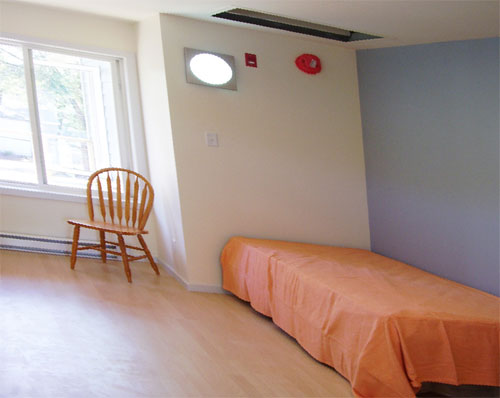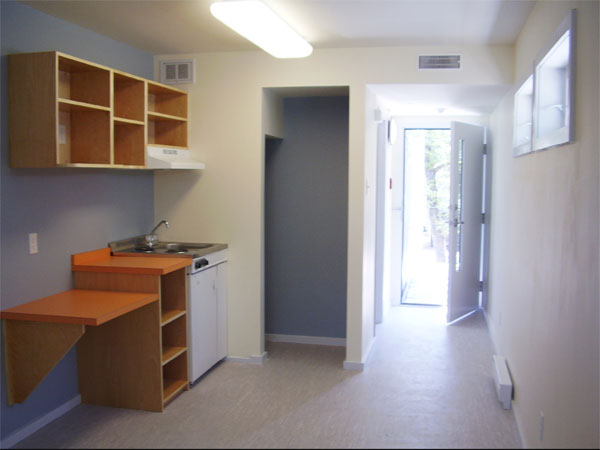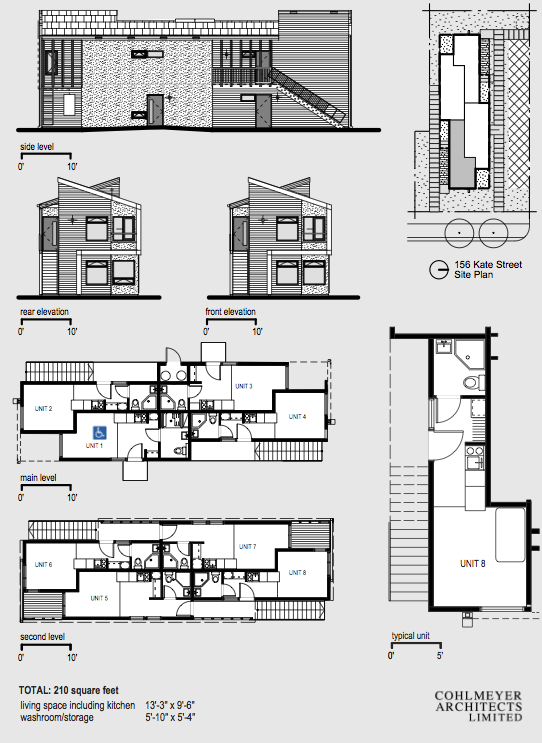Amanda brought to my attention the Pocket Suites in Winnipeg. The Pocket House model is a recent development aimed at alleviating one segment of the affordable housing need in Manitoba.
The study concluded that construction of new buildings on scattered narrow infill lots would fit well with the City of Winnipeg’s inventory of vacant lots in residential neighbourhoods.

Each building is two storeys high and has 8 units each with separate entrances, private washrooms, and separate ventilation systems. Each Pocket House features three barrier-free suites and one fully accessible suite on the main floor, with four other suites on the second level accessible by two outside staircases.
Each suite has a built-in cooking area complete with mini-fridge, microwave, sink, hot plate, dishes and cooking utensils. Suites also feature a single bed, a built-in table and a chair. The fully accessible main floor suite has modified doorways and a large roll-in shower for wheelchairs. All of the Pocket Houses meet the Manitoba Hydro requirements for being Power Smart and energy efficient signifying excellence in design and sustainability.
At 210 and 243 square feet these fit into the tiny apartment category.
To learn more visit Pocket Houses.




I like this idea but some of the trim and balcony railings look too much like unfinished framing to me. Maybe in real life it looks more like a design detail. I would love a little city pad like this, especially if I had friends living in the other apartments. Hopefully it’s well soundproofed.
Re: the unfinished balconies, I was going to say that maybe those are mid-construction photos, but I see now that they are the same photos used on the project’s web site so maybe not…I agree it looks a little silly.
Anyway, why oh why won’t they build these everywhere? Either rented at approx $300 / month or sold for around $30,000 seems fair. It would make sense for people like me who don’t need a lot, just a roof and a bed, and don’t want to devote 80% of their pay to get it.
Oh, and the numbers I threw out above are what I would be willing to pay based upon my area, which is not where these are built. I have no idea what they should go for in Winnipeg.
In Winnipeg these go for about $350/mo. My understanding is that they are primarily rented out to students and low income singles. There is a proposal to build one of these buildings where I live.
I agree about the unfinished balconies too. I’m not sure if they are supposed to stay that way, but I suspect not? There was an issue with needing to provide a fire escape though so I know that part of the project was not built accordning to the original plans.
I think they’re great in general. Where we live there is a less than 1% vacancy rate and housing is becoming less and less affordable to most people. Low income singles are the one of the most affected groups. And you’re right. Most don’t need (or neccessarily want) anything fancy. Just a decent roof along with a bathroom, kitchen adn somewhere to sleep.
Um, is the exterior unfinished? The particle board is such an eyesore.
Reminds me of my college dorms.
I’d love to have a little loft like this tucked away in a nice city downtown area. Maybe just a little more space for a full stove and slim fridge, and a full bath (~350 sqft). Brilliant design, and obviously providing a much-needed housing option in a crowded city.
I see I’m not alone in the thoughts on the exterior. It just doesn’t do it for me, maybe if the bits and bobs were metal, but the raw wood looks like a construction project unfinished.
The interiors are spartan but functional, I could totally live with that.
These look great. So cool.
300 bucks a month?? That’s too much if it’s being run by the government. Maybe 250 is reasonable. Really, people should have the option to buy, with a 30 year mortgage at $30,000 that’s $200 a month.
I really hate it when “affordable” means just couple bucks less. What we need is to look at what CAN be done. $200 a month is getting down there.
The $350 is in Canadian dollars, and is a very reasonable rent compared to other bachelor suites in this city. Rent up here is considerably higher than in many places in the US (although not all). This project is not being run by government. It is being run by a private company. They received money from the government to help reduce teir construction costs. The ones proposed in my city are being built by a non-profit.
Bachelor suites here range from $550 – $1000/mo and are hard to find. 1 bedrooms are more common and tend to go for $650 – 1200. The location of these is decent and would probably be in the mid-range for a typical suite.
I would have to check, but I the balcony does look unfinished to me too. The balcony on the side of the building looks more like what i thought it was supposed to look like.
Yes, but part of my point is that it’s not what the rest of the market says that matters. If the company charged a reasonable profit margin of 6% per year, plus the 7% cost of the moneylending, that would be about $285 a month. That’s what the reasonable price is.
This mission creep, of people constantly looking at what the comparative stuff on the market is priced at necessarily prevents housing from being on the market at what is actually a reasonable price.
A reasonable price is the COST to the builder, pus a reasonable profit margin. That’s it. Any more than that, and people who are already poor and having a hard time of it are being required to pay for someone else’s lifestyle, which is totally unfair.
If the rent is beyond the reasonable level, they should have the option to buy. The downpayment would be affordable to a lot of people. Otherwise this is just rich slumlords cramming people into ever smaller spaces for profit, not social progress.
Whoops, that should be 5% profit. 7% would be more.
I do understand your point. It is a bit different here. First of all, you have to remember that there are other expenses related to owning a rental property. Property taxes, repairs, maintenance and managment to name a few.
Also, for a single person earnng minimum wage here they can afford $384 according to generally accepted numbers ($8/hr*40*4*30%) which puts this right on par. Also, I believe the shelter allowance for a single person on welfare is $300 and some. There are no other homes I have seen in the larger cities in Canada that meet either of these criteria for affordability for these populations. For those on AISH (Assured Income for the Severely Handicapped) in Alberta the numbers would be similar – this in not in Alberta, but I imagine Manitoba would have some similar program. The amount of rent allowed to students on federal student loans is also right in this range.
Amanda,
I realize I am responding to your post three years after you posted it, however, the housing allotment for a single person on Provincial Income Asstance (be it welfare of disability) hasn’t changed since the early 1980s. The amount alloted for housing, to a single person is a mere $285/month.
Housing costs have far exceeded that amount for a single person. To even rent a room, in the city of Brandon, Manitoba, you need budget a minimum of $400/month.
How far has this program advanced in Winnipeg since you first posted? I’d welcome know that information.
MJ
These look like a great idea to me and probably much easier to get a building permit for in our area than a tiny micro home. With rents running easily at $800.00 a month on up, $300.00 a month would be a gift in our area, and you could never build them fast enough. The problem here in Rhode Island is finding affordable land and extremely high property taxes. It’s so bad here that people are leaving the state in droves, and the population count is going more negative evey year.
Agreed Nick and Walt’s comments. So many I bet would rent one and I would too. Yes the outside was a bit confusing.
Good concept, but the exterior is butt-ugly. Why, oh why, do some architects insist on being “original” to the point of absurdity? I’m sorry, but even a child could design a more attractive exterior.
My first impression was SO UGLY! My second impression is the same. And not just for the inhabitants, I would hate to see something this ugly pop up in my neighborhood. Really, it isn’t hard at all to design an attractive exterior for about the same cost as an ugly one.
Idea= A.
Interior Design = B
Exterior Design= F.
Ok, so I’m curious what you would do to the outside of this to make it more attractive (given that the floorplan/dimensions etc would likely stay the same). I’m just curious because I certainly ahve the ability to make some suggestions on the ones proposed in my city.
Well Amanda I can think of a few ideas off the top of my head.
Get rid of the unfinished particle board. Replace the ladder with stairs. Stain or paint the bare wood. Paint that big grey wall, maybe add a horizontal trim board along it’s middle. Make the windows larger on that wall too. Maybe those vents on the wall could piped up to the roof?
Or maybe just turn the whole house around so the ugly side doesn’t show to the street.
Divide the larger windows down the middle.
I hope some of these suggestions are helpful.
The first two are a given (sort of) I suspect that the particle board is not the finished product. And the fire escape has to do with building code – I have already spoken to the building people here and it is not required and so can stay as a balcony as in the original design. The side that should be showing to the street is the one that says front elevation. Still though if it’s going to visable it would be nice if it were better. The only problem I thinki with that is that these are going on infill lots intended for single family dwellings. If a lot is under a certain size, you have to put in certain materials and no windows because you can’t meet fire separation setbacks. It could probably be a bit more attractive though.
I like the idea, just not the execution. First thing that came to my mind after seeing the bed and built in desk was a prison cell.
Or a retirement home my grandfather spent his final years in. Also the colors and concrete make me think of US housing “projects”. I would think it would be great for singles that spend very little time inside their home, but can’t help to think that these homes are not serving their purpose and would turn into overflowing families.
I can’t imagine a family choosing to live in one of these. My understanding is that about 40% of their tenants are students.
the projects, amazingly, they look the same everywhere, was watching a cheyrnobl special on tv, they look the same there, the ones in britain are really close. problem is, it’s not a US thing, it started in canada.
Yes the inside is quite spartan. I think the idea was to provide the basics and then the people living in them would decorate and bring their stuff in to make it their own space.
how does one apply for this housing?
These are cheaper than my dorm in college, and have better amenities – I would have killed for a private bathroom! Yes, the interiors look a bit spartan and depressing, but they’re basically unfurnished – there’s plenty of room in there for a desk that could also be used as a dining table, a few more chairs, a TV (and the bed could easily be used as a daybed/couch, or replaced with a futon if that’s allowed). I wouldn’t mind living there. I’ve certainly lived in worse places.
Were are the utilities. Do all units use same water heater. Is there room for laundry.