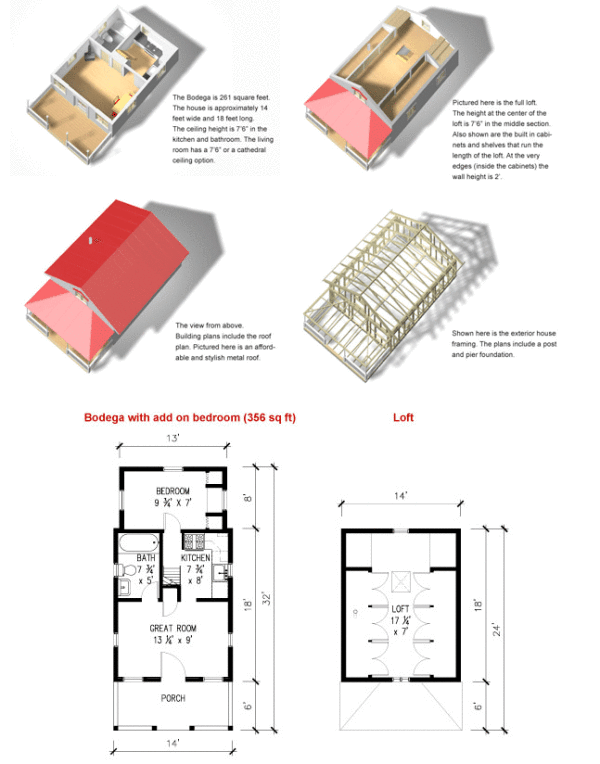Steve from Tumbleweed recently informed me about a sale they are having on the Bodega Plans during the month of March.
This has long been a favorite of mine and my wife thinks that she could live in this one as long as it has the additional bedroom and loft upstairs.
This is not a home you would put on a trailer so you would need a piece of land and a standard foundation to make this a permanent home or vacation getaway.
I’ve seen the reworked plans and they are the best I’ve seen from Jay and at a great price too. I’m glad to see an architect rendered plan ready to take to the building department for approval and construction.

Here is what Steve says about the plans: This March we’ll be having a sale on our Bodega Plan. Until now, it still hasn’t been available on our website. We are excited about this new plan for several reasons:
- We worked with an architect, who turned Jay’s sketches into a CAD drawing. This plan is ready to go to the building department.
- We’ve added a roof plan after hearing feedback that people wanted it.
- It will be available as a pdf download … yeah! instant gratification.
- There will be a 261 square foot version,and a 356 square feet version with the bedroom addition.
- Due to popular demand, the plans will feature an option for a cathedral ceiling or a full loft.
Sale price will be over 70% off. Normally $695. Now $199. Sale ends March 31. Click here to view more details.

What??? How long have those isometric views been available??? Jay should have views like this for all his homes!!!!!!
They just became available for this plan as of today. However the plan is to eventually convert and offer this on all his designs. I don’t know how long that will take but they will be coming eventually. Steve please correct me if I’m wrong but that is what I understood.
Kent is right. We will be creating isometric drawings for our other houses as well. We just added the isometric drawings of the Bodega with the additional bedroom 5 minutes ago. Tomorrow I hope to have an interior photo available as well.
Love the new plans! Love this house!
Love this plan. I was liking the extra bedroom in back, wondering how to retain the tub and allow access to the bathroom directly from the bedroom. How to do, how to do…then there was the answer, right below, the post on the Mosely folding tub! Which would be much nicer than a shower stall in the corner only.
Cheers,
Lauren
This looks really sensational, and very practical.
Finally! A bathtub in a tiny house! Love it!
Jay,
Does this one come with the the architects
“STAMP”
Can’t even get a permit here without one!!!
Thanks
Randy
Steve from Tumbleweed says it does not come with a stamp. Sorry!
When designing these mini-mansions why doesn’t anyone start with the people who started the mini house, multifunction, wabi-sabi, the Japanese. While monitoring the advances in minimum housing, I spend three times as much time studing Japanese design, the ones who insired Frank Lloyd Wright, Mie de Rho, the entire minimalist and modern revolutions of the 30’s, and now who barely get lip service. Consider just the inplications of the Japanese cabinet stairs and closet storage combined. When you remember todays modern sofa beds and murphy beds, a loft leaves you cold. Remember the quote of the minimalist movement and think hard about it,”Less is more”.
Hi there. Very, very nice plan. Would it be possible to reverse the bathroom so that the door opens into the bedroom rather than the great room?