Introducing the Hikari Box Tiny House Plans from Shelter Wise: Bright, Spacious and Uncomplicated
If you’re looking for a tiny house design that’s spacious, bright and relatively simple to build, then take a look at the new Hikari Box Tiny House from Portland, Oregon tiny house designers and builders Shelter Wise.
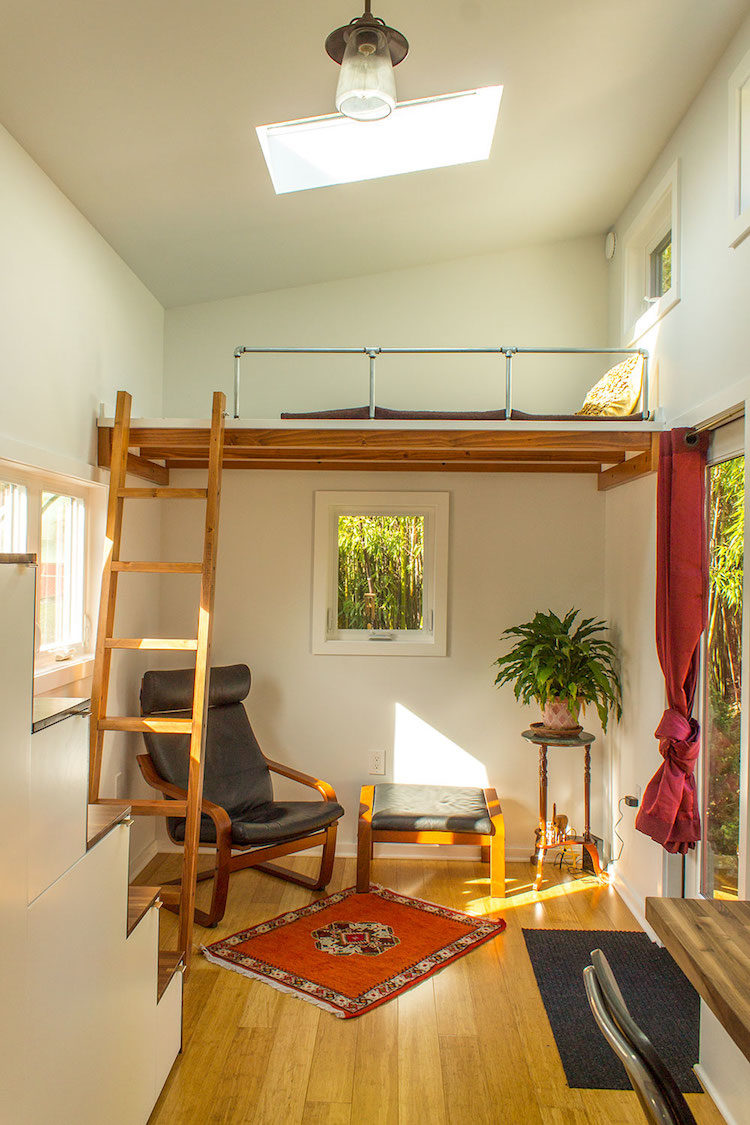
After building numerous custom-designed tiny homes on wheels for clients over the past few years, Shelter Wise combined several of their favorite ideas into the Hikari Box design. It’s a 24 foot long house with 184 square feet on the ground floor, one 79 square foot loft for a queen bed, and one 23 square foot loft for extra storage or a twin bed.
The Hikari Box takes its name from the Japanese word for “light-filled,” letting tons light in through 14 windows, two skylights, and a glass-front door. Another Japanese-inspired detail is the tansu-chest inspired stairway storage to the queen loft. There’s additional storage in the kitchen, beneath the eat-in countertop, and in the queen loft.
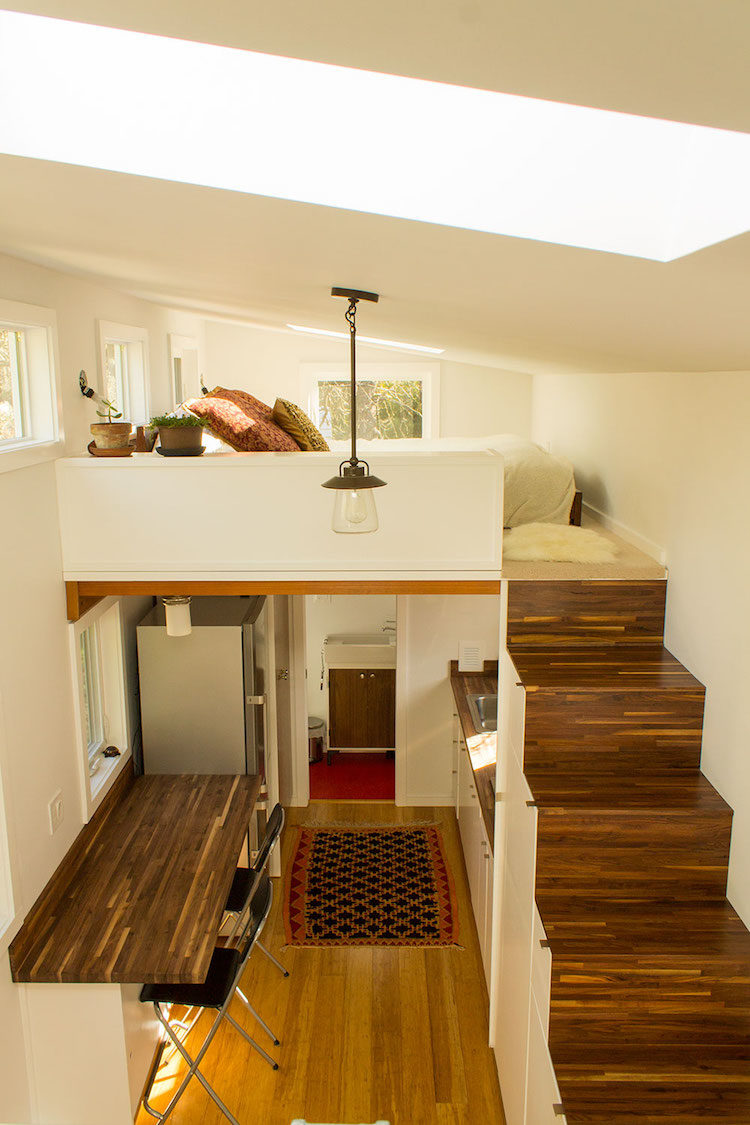
Having built homes for clients and consulted with DIY builders on their own project, Shelter Wise purposefully designed the house to simplify the construction process. Experienced builders should find it a straight-forward build, and DIYers will appreciate the simplified shed roof design that sidesteps the tricky parts of gable and curved roofs, and the plumbing layout that avoids running pipes all over the house.
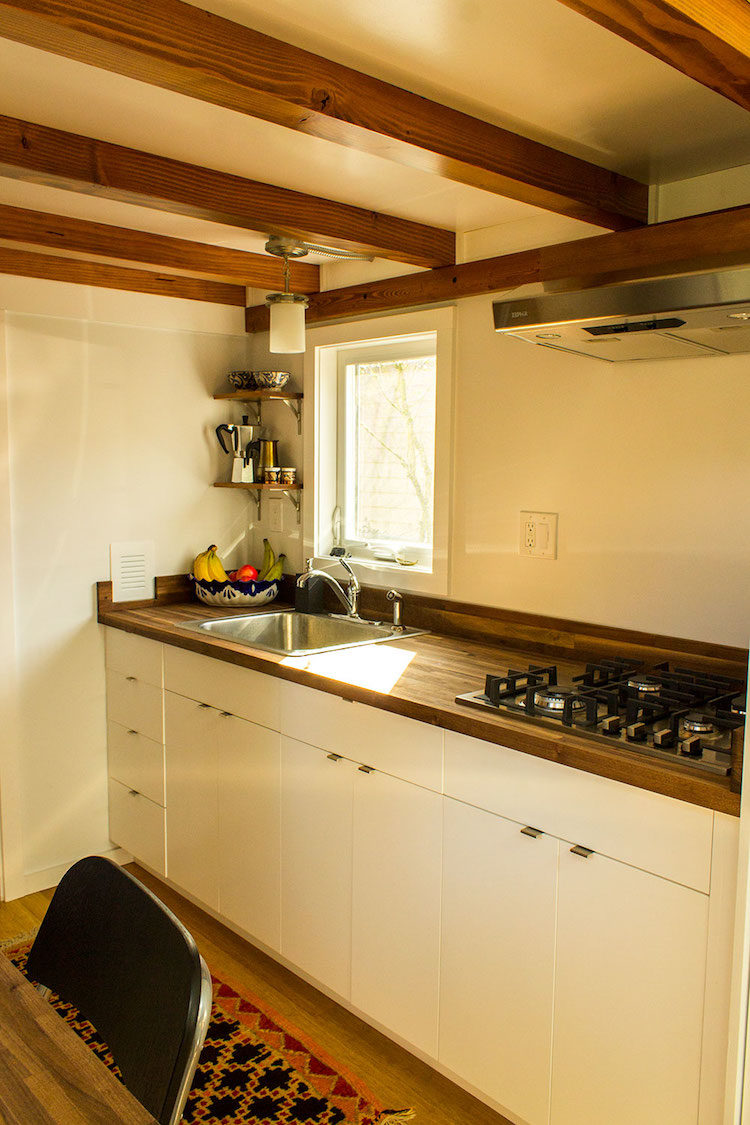
I got to tour the Hikari Box in person, and can say that it really earns its name. On a sunny day, the light poured in from every angle and the clean interior design really made the stylish interior fixtures, details and possessions pop. And with two lofts, an open living area and a built-in counter, there are numerous different places to relax, which can be hard to come by in a tiny house, and especially valuable for couples and small families.
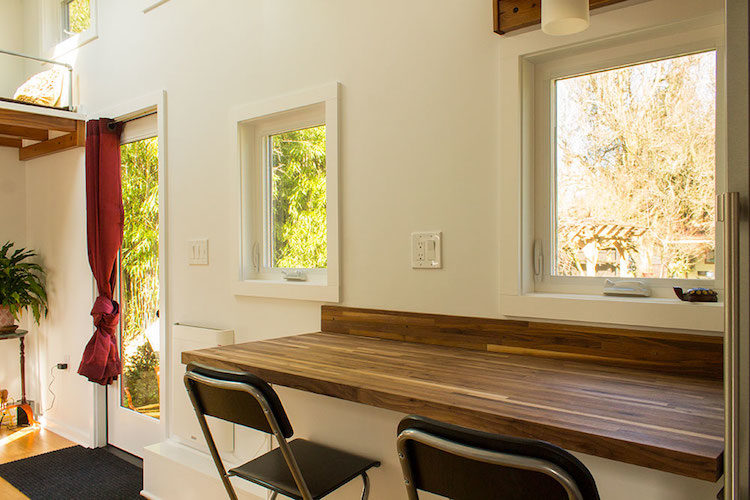
PAD Tiny Houses partners with Shelter Wise to sell their tiny house plans online because we love that they design and build houses for real clients, see their houses tested in the real world, and then have the plans drawn up to share with others. We also love their focus on building energy-efficient homes. The Hikari Box even includes unique details for one of the most energy-efficient floor designs out there, that keeps your floor warmer by separating it from the metal trailer frame that conducts cold like only metal can.
We at PAD are super excited to help Shelter Wise introduce this new set of plans to the tiny house community. Visit PADtinyhouses.com to see more pictures and learn more about the Hikari Box Tiny House Plans now.
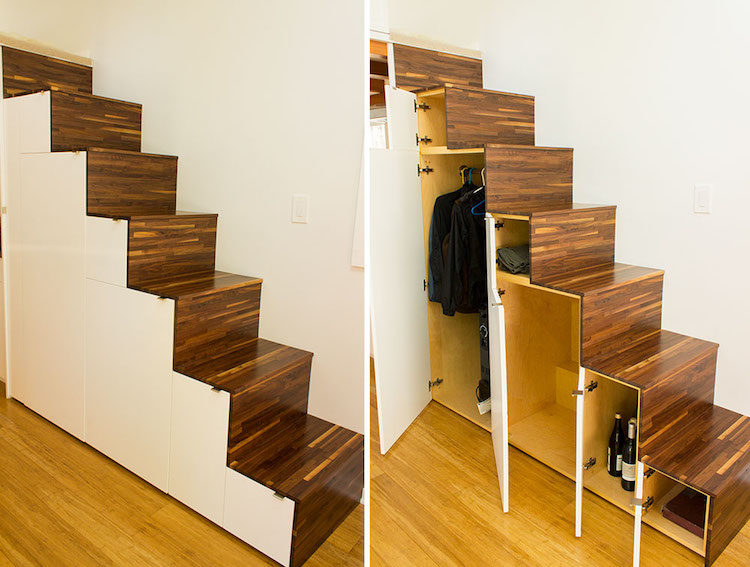
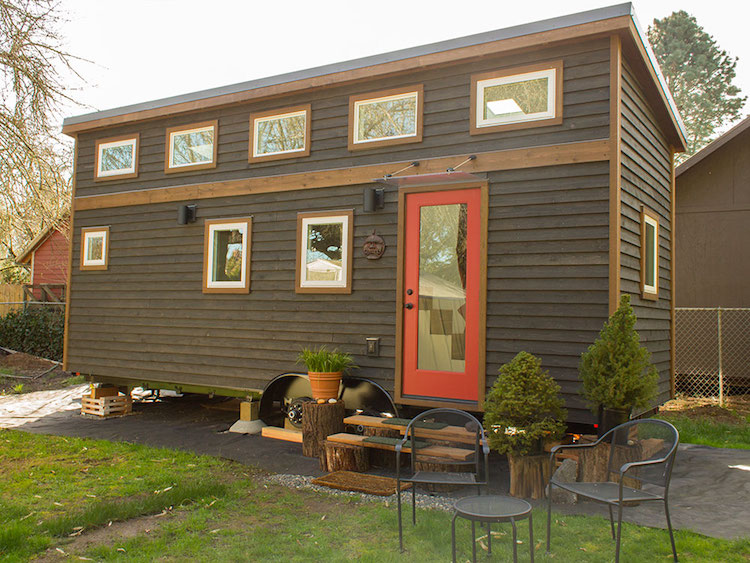
what is the exact measurements for the bathroom sink and cabinet from Ikea,,,,I bought your plans for hikari box and are unsure of which one to order thanks