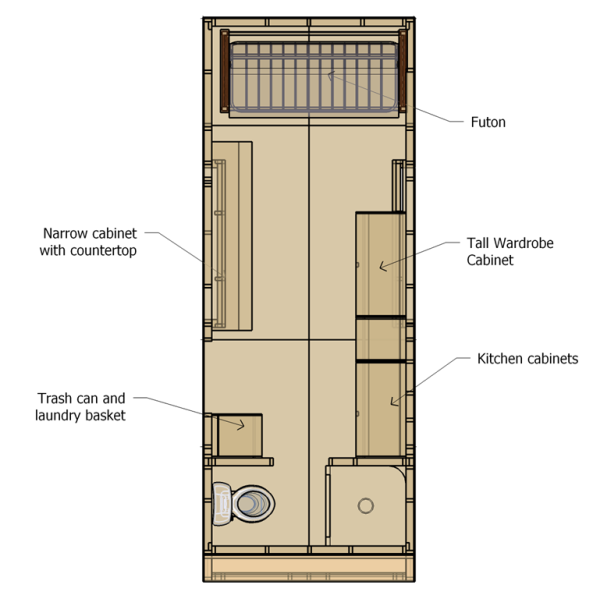Dan Louche built this beautiful little home for his mother and has put together some extensive plans to make it easy for you to duplicate his efforts. You can view his blog about his construction here. I’ll let Dan tell you more about his plans.
I’ve finally finished compiling all the information from my tiny house project. It has been quite a few months in the works but it is finally done, and I am very proud of it.
During the course of building my tiny house I took many pictures and wrote many notes (in addition to what I posted on the blog). The idea at the time was that someday I would put it all together into a package so that anyone looking to recreate my tiny house for themselves, would have all the benefits of my experiences. That someday has come!
This package includes:
- A 76 page book consisting of over 120 color pictures and 7100 words detailing all of the steps that I took to build my tiny house. Very little of this information is specific to my tiny house, and would be pertinent to anyone building a tiny house.
- A 66 page printable set of plans organized in the order in which the work should be completed.
- An electrical diagram showing how the outlets and switches are divided between circuits.
- A materials list detailing all of the items that would need to be purchased to build my tiny house. Having this information alone can save you over a thousand dollars, which I explain how in the book.
- The SketchUp model that you can navigate in 3D to take any measurement and see how every board fits together.
- Free updates
I’m selling this package for $250 with the hope that I will raise enough money to design and build my next tiny house.
Click Here to Purchase his plans.
Following are some pictures and a floor plan of Dan’s tiny house.




Friends, thank you. Contributions to Japan http://www.japan.edu.ms/
I bought your plans for this but with the loft added. I want to get the get the best trailer that I can, to build on. I have read your book and would like to know which trailer brand would you recommend? Thank you so much for sharing your info. with the world!
Hello Tammy, I too have been researching and looking into purchasing the best trailer for building my own tiny house using dan’s plans. I do not know about your area but here in Houston trailers (20 X 8′) trailers are expensive. The last quote I got from a respected company in Houston in Spring,TX was $2600 including tax, title, and license. If you find someone cheaper in your neck of the woods let me know 😉 I’m looking for a trailer with 2 10,000 Gross weight axles, because I’ll be using dry wall in the interior versus the typical wood. Is anyone in Houston also interested in building a tiny house? If so, please contact me at jloredo08@gmail.com (looking for someone else to take the plunge with me once I start building it September)
do you have any company names and locations for tralier frames? I am looking to buy a fame and build my own over a few months in a rented covered bay/ warehouse slip, and then have it moved to my final location.
Dan,
Have you considered a plan with a queen-sized murphy bed instead of the sofa? They have units with hydraulic assistance which would make it easier for seniors, flanking storage units and a drop-down table for dining or desk use. Seems like it could make the living are very open during the day. I am thinking several nice tub chairs on wheels that could easily move aside at night, and some nice wood folding chairs for eating and extra seating. The folding chairs could even hang on wall when not in use. Side storage units could incorporate drawers and closets and a place for the TV.