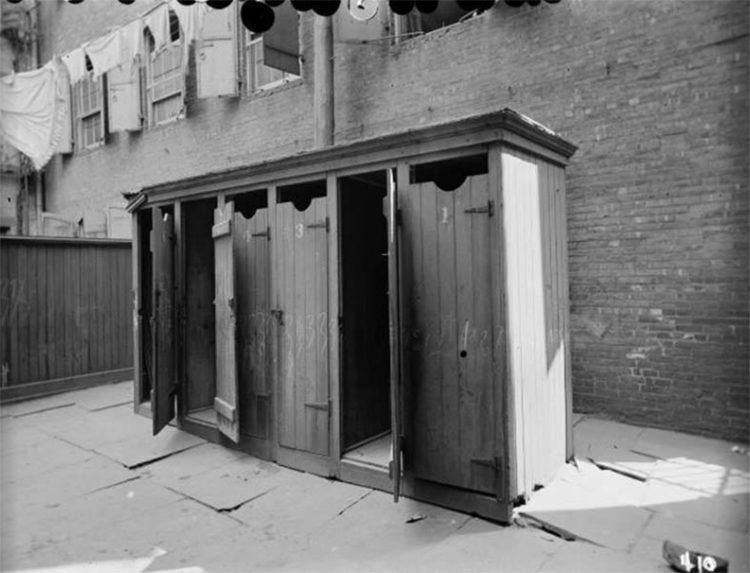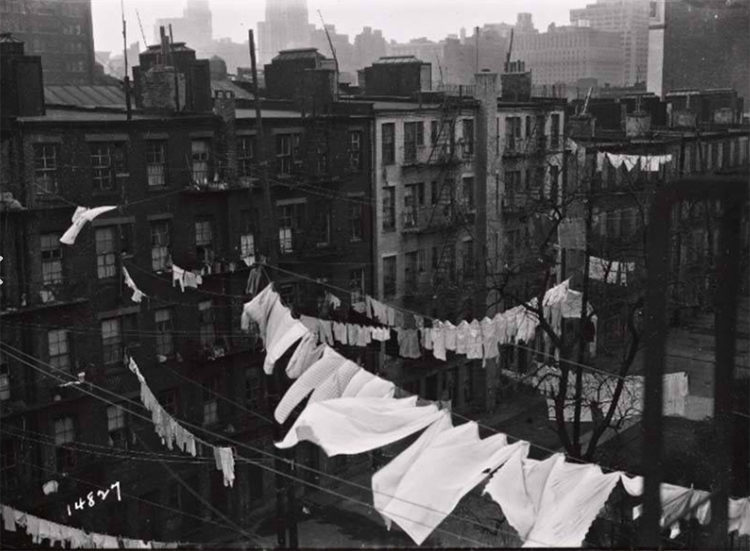New York State’s Tenement House Act of 1867, the first attempt to reform tenement building conditions, required that tenement buildings have one outhouse for every 20 residents. But no one enforced these regulations. Often, rather than walking all the way downstairs to the backyard, residents dumped chamber pot waste out of their windows.

It is a stark image indeed and not an obvious choice for Tiny House History, a subject I have worked on creating and facilitating over the last three years.
While the average tenement building’s exterior specs could easily make even the tiniest of tiny house advocates claustrophobic (most were just 25 feet wide and 100 feet long) their interiors were bleak and without promise. In fact, original tenements lacked a number of facilities including toilets, showers, baths, and even flowing water. A single spigot in the backyard provided all the water for the building’s tenants to cook, do laundry, and clean. Sparse is the word that comes to mind.
The majority of tenement bedrooms were often cut off from fresh air and light. A number of them even had coal burning stoves and other makeshift elements that could easily choke the resident and blacken the walls. In fact, upon reflection it seems like many tenement dwellers were handcuffed to life in a cave. But here is where tenement houses take their place in tiny house history.
The Tenement House Act of 1901 cracked down on almost non-existent regulations, and set up the Tenement House Department to inspect houses and enforce new building standards. As of January 1902 landlords were required to install a minimum of one window per bedroom and one private bathroom per apartment. While this was an expensive endeavor on the part of landlords, it was necessary and allowed developers to quickly see the benefits of planning ahead versus fixing things after-the-fact.

It is the same with tiny houses I believe.
When we first built our tiny house on wheels in 2010 we framed a door opening into the wall even though no door would be there. We did so because we had often thought about making our THOW easier to expand on. By pre-framing a door opening we could use a Sawzall to cut through the wall, install a jamb, and add a door. The framing was already in place.
Second point to examine.
Landlords at the turn of the century in tenement conditions were stingy. They were often wealthy, pre-Ellis Island immigrants that simply turned row houses in neighborhoods like New York City’s Lower East Side into multiple dwellings. They were not excited to spend any extra money and subsequently fought hard against the reforms. They were met with resistance though and by 1904 every tenement apartment had to have a toilet or risk being condemned.
This sound very much like the arguments I hear from around the country. Landlords, house flippers, real estate owners, etc. do not want tiny houses, and are subsequently using zoning laws and housing regulations to clamp down on their inclusion. Minimum square footage rules are the most popular. But those argument in an of themselves are not enough. They must be explained. Much like tenement owners by 1902 were asked to disprove that cholera was not an epidemic and was not caused by the horrid conditions of tenement housing, HOA’s, municipalities, and the like, are having to explain why 1200 sq.ft. for two people is better than 500 sq.ft.
And this is by no means an exhaustive list. There is no excusing the horrid conditions of tenement housing at the turn of the 20th century and they by no means share an asthetic or even healthy condition with modern tiny houses. But the legislation brought up by living conditions, the planning strategies learned by builders, co-habitation practices, sanitation and health needs, and more, are clearly influenced by this gritty part of general American history.
For further study: How The Other Half Lives by Jacob Riis
By Andrew M. Odom for the [Tiny House Blog]

Great read. Might be a typo near the beginning that says 2002 but I assume that should be 1902?
Very much a typo. Thank you for noticing. Change made.