The Yellowstone River Lodge is a beautiful bed and breakfast located near the town of Billings, Montana. While the lodge itself is a larger home, tucked behind it are three small guest cabins designed by Josh Sayer, the son of lodge owners Jan and Dan Sayer. The small modern and stylish cabins were inspired by the simple agrarian structures found around the area near Billings and make their own statement in the Montana landscape.
The larger cabin contains a full bedroom and the two smaller cabins have a studio space. All of the cabins were built by Dan Sayer with help from a local contractor. They are just over 400 square feet each and include a covered deck, Jacuzzi tubs, kitchenettes, wood-burning stoves and air conditioning. They were completed for around $25,000 each, but Josh said that if a client were to have them built, they would cost closer to $40,000 to $50,000.
Josh and his wife, both graduates of Montana State’s architecture program, recently started their own design company, Response Design, and the cabins were one of their projects. Josh has long been interested in small homes, prefab architecture and sustainability and made sure to take the surrounding land into account when he designed the Yellowstone River Lodge cabins. The cabins sit up off the ground on piers since the area is prone to flooding. Each cabin is oriented to the south with overhangs over the windows to protect them the interior from the hot summer sun.
Photos by Response Design
By Christina Nellemann for the [Tiny House Blog]

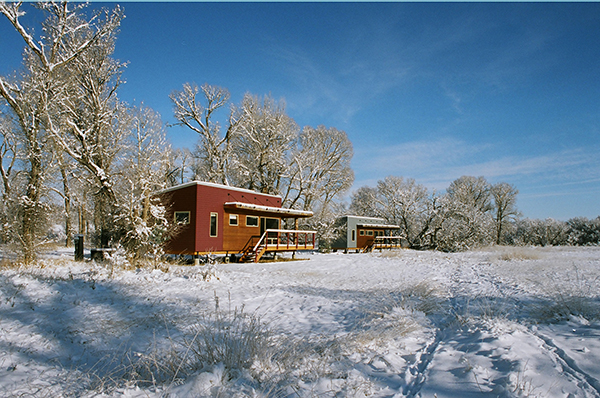
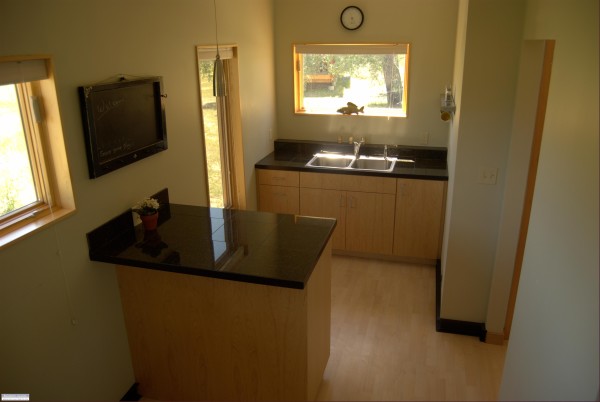
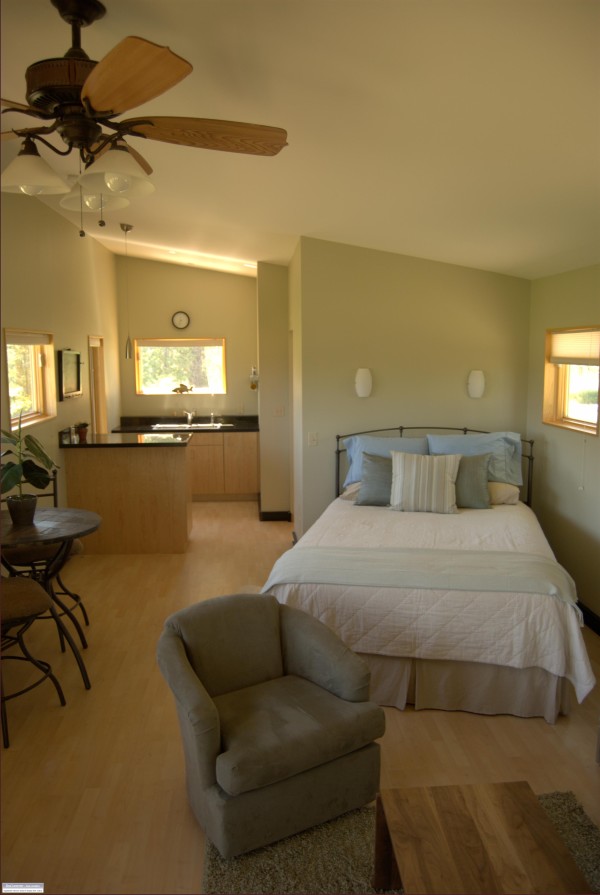

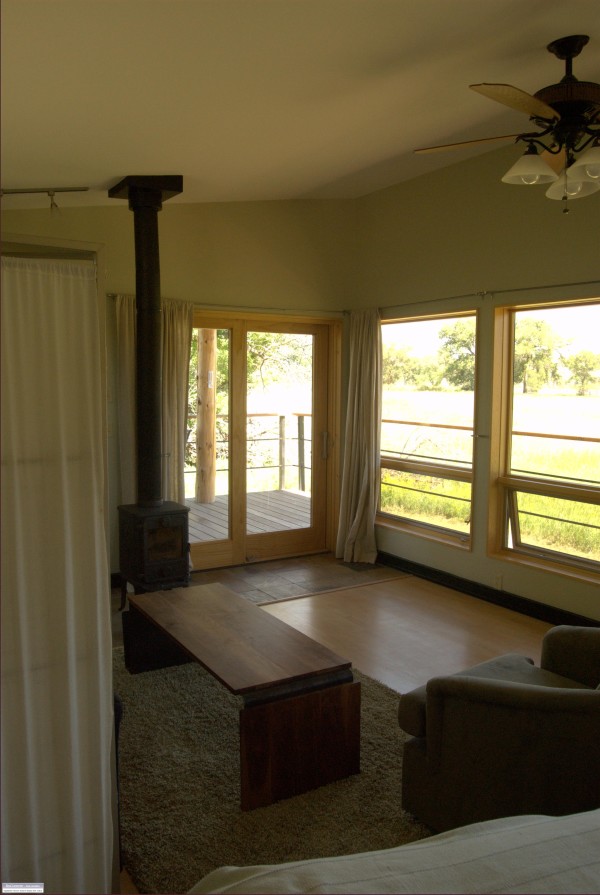
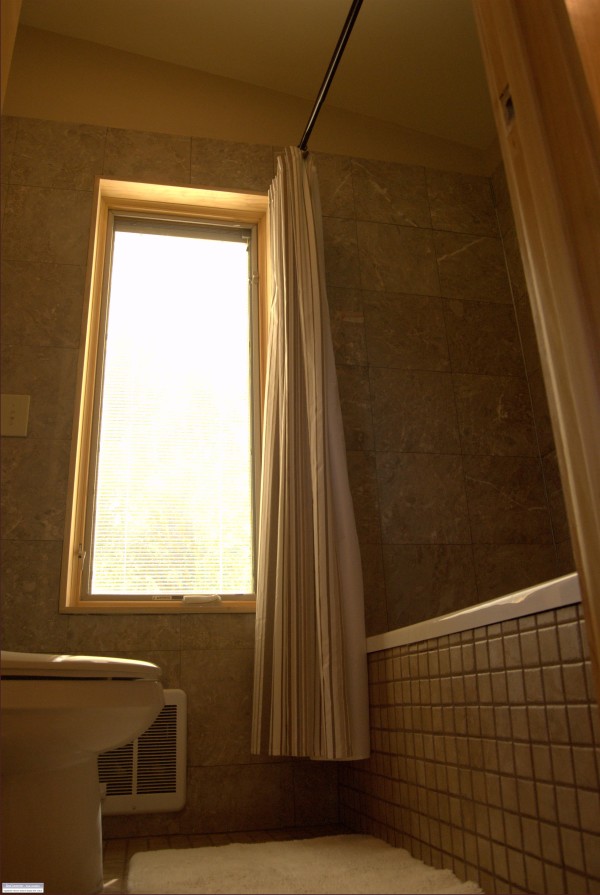
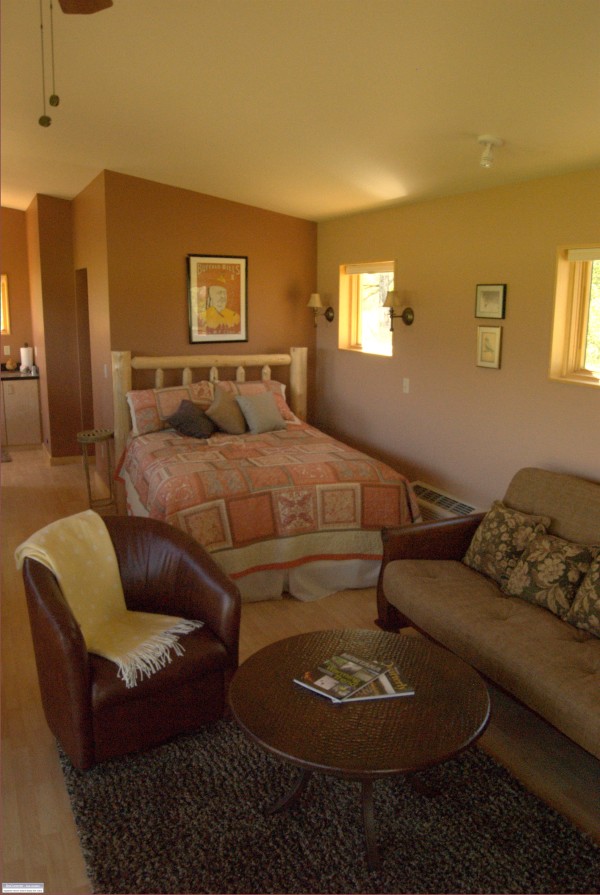
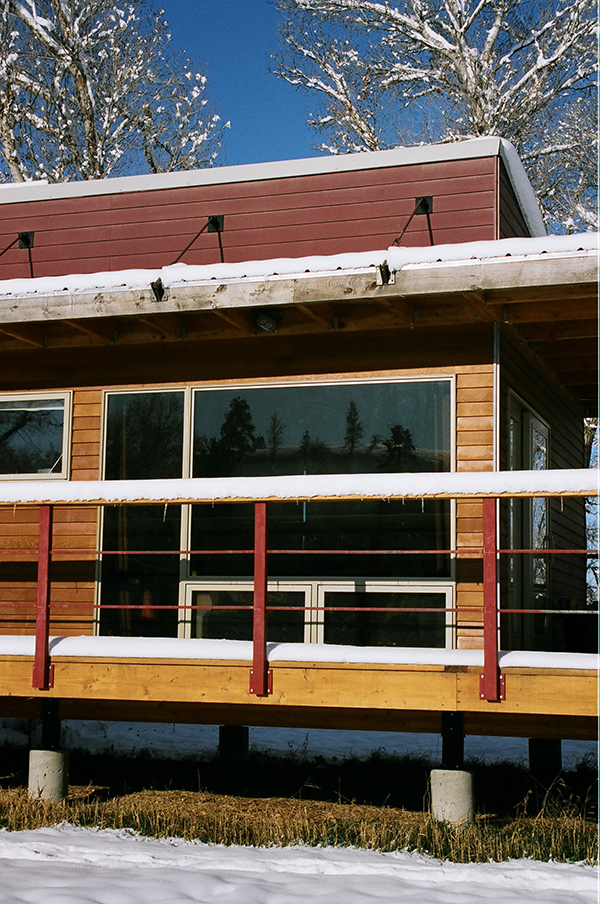
Looks wonderful. Interested in more pics of the kitchenette. I see a sink only. I assume something is in the island and possibly a microwave tucked away underneath? Perhaps a single burner plug-in unit? I’m about function in a small space. More pics please.
Hi Bill,
Thanks for your kind words about the cabin design. The back side of the island has a under-counter fridge and more storage. The cabins are primarily used in the summer and usually for a 2-3 night stay. We provided a grill on the patio for the primary cooking source and a counter top single burner stored in the kitchen.
Perfect!
This is exquisite. Clearly an exceptional example of well-thought-out away-from-it-all rustic luxury. Good wishes for the new design firm.
Lovely design! Looks like a great job!
I’m surprised more of these open structures don’t use radiant heat in the floor.. it would save the ducting and intrusive structures and could use solar and passive for heating the water.
Looks nice from outside, but looks like a small trailer from the inside. Who wants to go to Yellowstone to feel the exquisite charm of plaster wall board? Not sure why people are cooing over this, nothing exceptional inside that distinguishes it much from the average Spring Hill Suite by Marriott.
Hi John,
These were done on a very tight budget. I don’t disagree with your comments. Now that they are turning a profit, they are being upgraded with some nicer finishes.
Who wants to go to MT – on the Yellowstone River, no less – to admire the walls? I bet if you were there, you’d rather be looking OUT of those wonderful full-height windows and french doors to the view which does not come standard with your typical Spring Hills Suite, rather than scrutinizing the relative luxuriousness of the interior finish choices.
Tight budget or not, these are just wonderful cabins, Josh. Very well done!
Having stayed in one of these myself, I can only disagree with your comparison. The views of the river were spectacular both in the evening and at night. They do not feel small, I would say cozy. I see no need to upgrade them at all!!!! I loved it just the way it was. The owners made us feel like we were the best guests they had ever had. The only reason we did not go for our anniversary this year is because Jamaica won 🙂 The design is perfect.
John C, sounds like tiny living is just not your thing. I get excited at the prospect of someday building and renting these puppies out. It’s an idea whats time has come! I love tiny living! Anyone of us could live much smaller than we do and not truly need more. I’m not a tree hugged or environmentalist. Just someone who loves this idea! I certainly would not go to a canyon or park to look at the walls, not even in the best hotel! It’s for those that want a place to shower, change and sleep but that’s all we use a hotel for anyway. I can see myself building a bunch of these someday.
An attractive, airy, spacious design; I could live like this year-round. Is there any info available on the dimensions?
I like it with clean lines,vaulted ceilings and modern exterior.Would make a nice granny flat.
I really like the stylish exterior, clean lines and great expanse of windows! The open concept makes it very liveable!
I think 400ft is nice for one/two person retirees or starting out. I think homes of this caliber to live in is feasible if you live simply.
I love the concept of off the ground as I was born in Louisiana where such practices use to be common. I love the design and as for “trailer” look…I disagree.
I love the windows and the view they give. I would wish for passive solar if not downright solar/wind, “off the grid” capability for a community of these homes for the single people who are disadantaged and yet would value home ownership of a place, like me. Great job architect and designer. Best wishes and continued success with the business.
What is the name of the wood burning stove in the cabin…trying to locate one for our place.
Thanks
http://www.morsona.com/Mors%C3%B8-1440-487.aspx
What a lovely tiny house! What a gem, would not mind living in one. The only comment I’ve got is a quality of photos – better photos would do better justification – overall great project!
What type of wood/stain did you use for the floor and roof?
I would love to see the designs and plans for this setup, be nice to build something like this back in the UK.
Paul
Clean exterior design with some contributing detail.
Apparently built without a permit or good local building dept. oversight, as code doesn’t allow a bathroom door to open directly into a living space.
Concerns about location of stove and if makeup air is provided.
Workmanship appears quite good.
Wait, in which locality does the building code prohibit a bathroom door opening onto a living space? Are you saying Montana has outlawed that? Yikes, it’d be kinda hard to avoid that situation in a one-room cabin, I’d think.
My Dad is originally from MT, not far from the Yellowstone in fact, so in summers I’ve stayed in my fair share of riverside cabins all over the state. I’m thinking that arrangement is not particularly unusual for studio-style accommodations like this.
Come to think of it, I’ve stayed in some Austin and Manhattan apartments that would be out of compliance with that rule, too.
I think for aesthetics’s sake ( and per bldg. codes for some structures) you’d not want a bathroom to open directly into a kitchen, but here the designer has set the doorway back and away from the actual food prep area of the kitchenette where no-one’s going to do any real cooking anyway. I stayed at a newly constructed higher-end hotel last month where a small breakfast bar / kichenette was located closer to the bathroom door than the one pictured here.
If code writers preclude people from saving money by piggy-backing plumbing lines for kitchens and bathrooms when constructing smaller residential bldgs. they’re essentially ruling out the construction of low-cost housing not to mention one-room trout fishing cabins, aren’t they?
Oops.I just saw that curtain screen between the seating area and the bed. Perhaps that’s what you were talking about? I don’t think that’s the shower curtain. The photo of the bath shows a doorjamb next to the tub, plus check out the pitch of the ceiling. I’m pretty sure the bathroom’s down at the other end.
The issue is, ‘Habitable Space’. If local codes permit this construction to be habitable, then the door has to open into a hallway or bedroom. If the toilet area is separated from the rest of the bathroom with a door opening into the bath area, then this would comply.
Even Travel trailers require this arrangement.
Check your ‘IRC’> ‘UBC’ as it applies to your local code requirements for your area.
A great site for info on small habitable space code requirements and the effort to change code too allow small habitable buildings.
http://sustainablebuildingcodes.blogspot.com/
One way to sidestep code requirements, is to put the bathroom outside, connected to the living or main structure with a covered breezeway.
It appears to me that the bathroom is next to the kitchen sink cabinet but its door opens to a small dressing room that then opens to the area with the kitchen island. This is a clever solution to an ongoing problem with tiny and very small houses. And who wants to dress in the main room when guests are visiting?
Yep, that’s where I read it to be also. It’s a fantastic arrangement for vacation accommodations. I want to be there NOW!
I like best of all how these units tread softly on the land and blend so well with the landscape.
This unit looks fairly new so one would think that current building codes would apply. Hard to tell from the photos, but if a guardrail at the deck edge was required, then why not meet the building code and have the space between the horizontal rails no further apart than 4″?
Deck_ Guard Rail requirements per code, take effect at (30″)above average ground level at edge of deck.
If guard rails are applied to a deck below (30″), the code applies the same as those above. All railings must meet minimum code.
While the setting is a great getaway the interiors leave much to be desired. There is no ambiance, no charm, so warm fuzzy, living with natural surfaces look or feeling. Many of the Tiny houses I have seen use wood for the interior which give a warm feeling.The use of natural materials will invite folks into the atmosphere. Creative use of space for storage and unique design also will help to encourage sales. Just my opinion.
So many grumpy comments! I think these cabins are very nicely done, and think the views would supersede what is inside.
Go back to the pic of the bathroom and look at the door jamb again. This room has either a pocket door or it opens inward. And I agree that there is probably a dressing area with sink before the toilet/shower room, based on the length of wall the bed is situated against. There doesn’t appear to even be a door into this ‘dressing area.’
As for the railings being 4″ apart, why? This cabin is barely off the ground as it is. It’s not high up.
Well done, and I would be happy to rent one of these when I visit the area.
reg; “grumpy comments!”
?… Architects/Designers/Builders are looking closely at the small habitable space movement. Discussions that clarify and further the development of those spaces are needed to understand the issues and advance the Green and sustainable housing movement.
Code enforcement agencies are getting less tolerant of non-permitted/non-compliance buildings and we don’t need to get the administrators/agents of those entities, feeling less amenable to the small habitable space movement.
We all need to be educated on this subject too advance it. So comments that may appear negative, to some, on the issue of code compliance, are needed to, hopefully, educate all who have an interest in this movement.
Reg; “As for the railings being 4? apart, why? This cabin is barely off the ground as it is. It’s not high up.” See comment above.
The only true ‘Green’ housing, is SMALL living spaces.
“The only true ‘Green’ housing, is SMALL living spaces. ”
how small ?
My small could be your tiny.
A casket might be the only acceptable small enclosure for some.
Don’t get caught up in the wording so much.
Reg; “how small ?” Small, of course, is subjective. For my interest and consideration, anything under 1,000 sq. ft. is in the right direction. I have habitable designs starting at 375 sq. ft, going up in about 100 sq. ft increments to around 675 sq.ft. My favorite being a design with a 240 sq. ft. footprint with an innovative loft design implementing a ships ladder for access.
Reg; “Don’t get caught up in the wording so much” You have to start a conversation, somewhere.
I like the outside and the amount of space. I was disappointed with the lack of warmth and storage inside. I would also do the heated/cooled floors.
These cabins look amazing, great use of space! They’re small but not tiny, which I have been leaning more towards in a home. What kind of plans does Mr. Sayer have in case someone like me would like to purchase such a home? Or even a kit to make two?