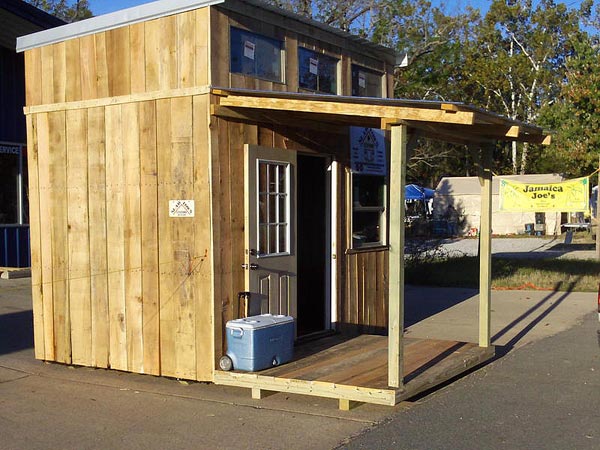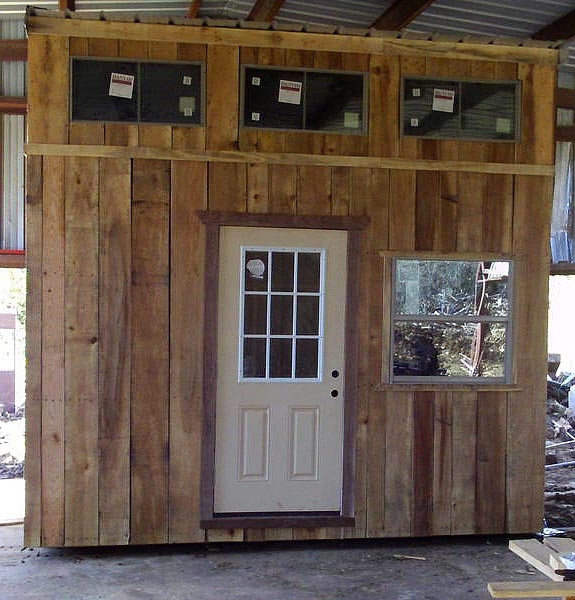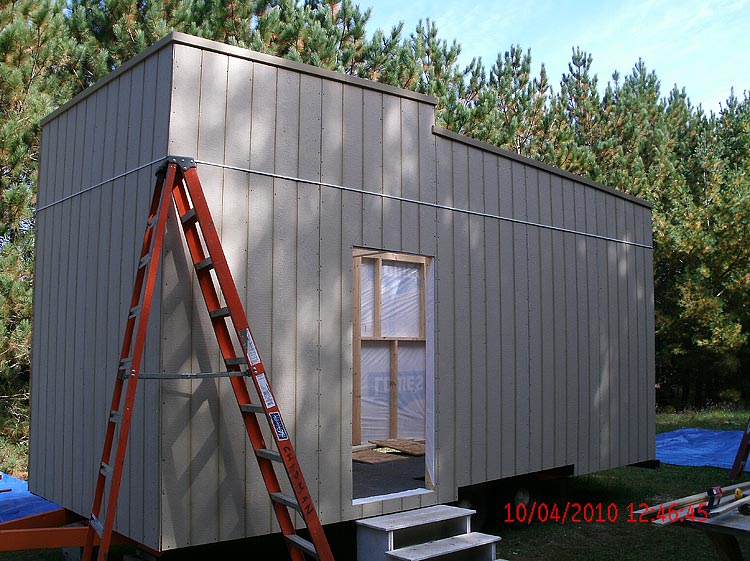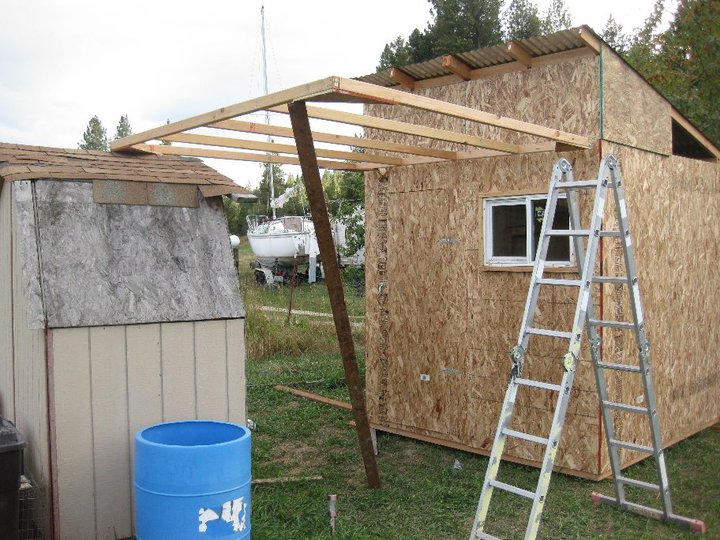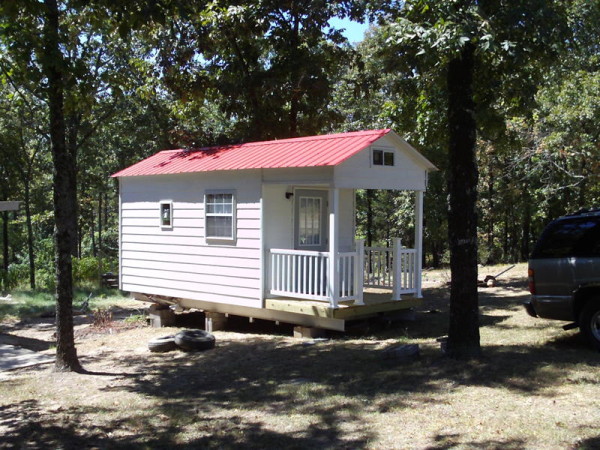Michelle Wilson contacted me recently about a new business she started called Hornby Island Caravans located in Canada. She recently delivered her first caravan to a customer and wanted me to share with you her project. Here is a little about Michelle and her business goals.
I aim to create spaces that have a sense of warmth and character. It is very important to me that my caravans are built with natural, healthy materials and that they are designed in such a way that is mindful of the client’s needs. I spend a great deal of time in the planning stage thinking about how the space will be used and, with that in mind, how to use every bit of space in the best possible way.
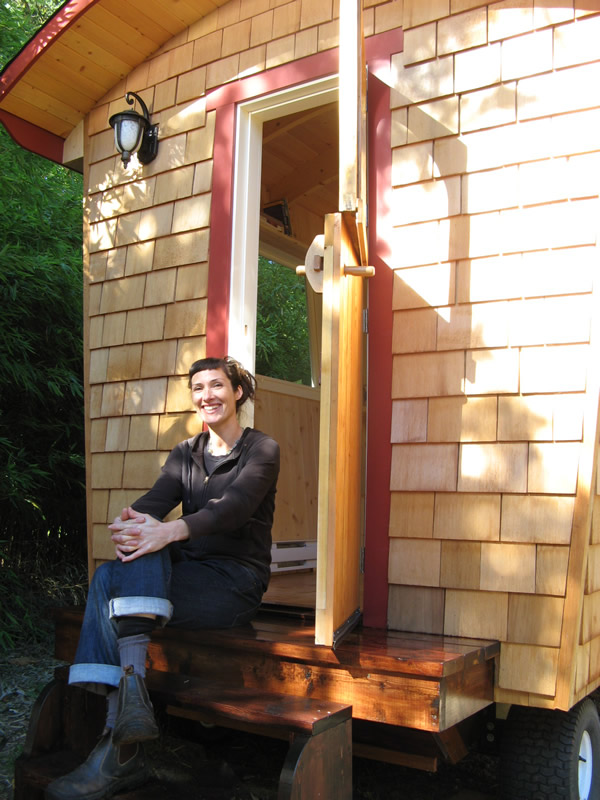
I certainly want the caravans that I build to be beautiful but I think even more importantly I want that certain magical quality that you find in buildings which are made with creativity, attention to detail and an appreciation for the materials being used. My aim is for the customer to feel a sense of wellness and comfort in my buildings. If they do then I’ve accomplished my goal.
