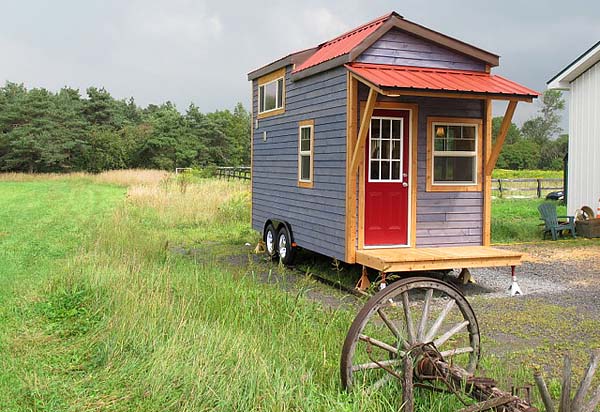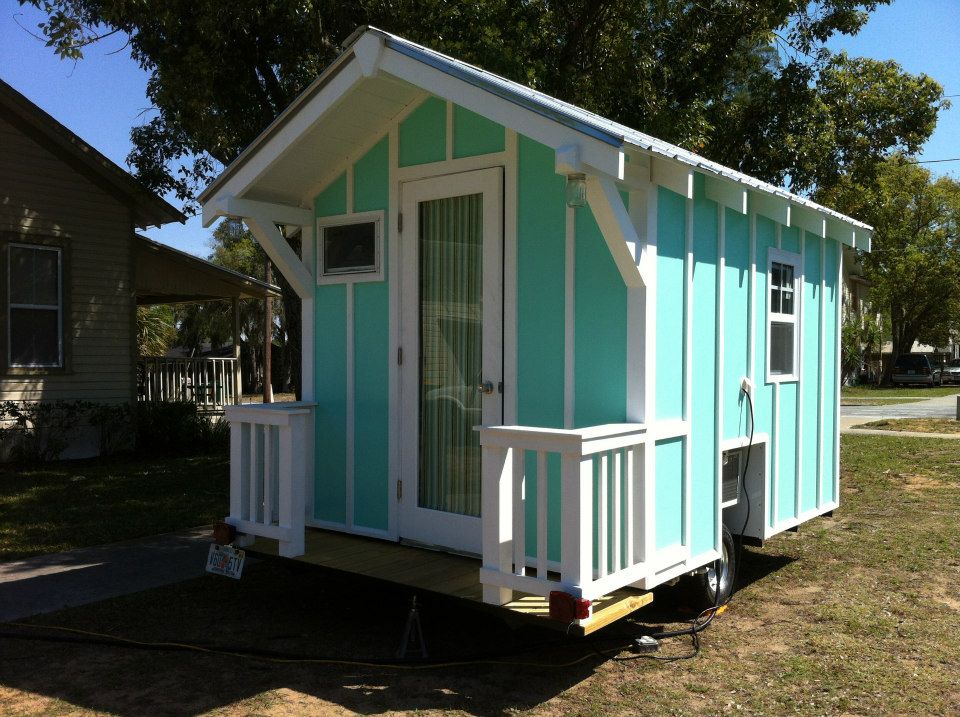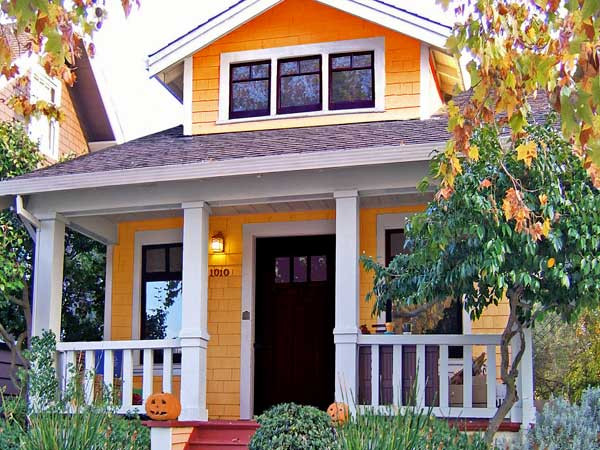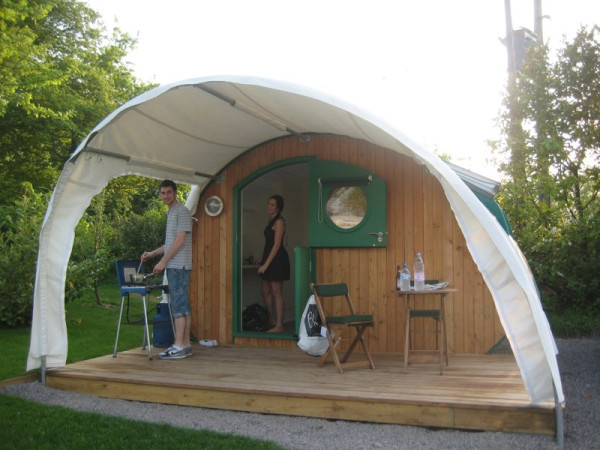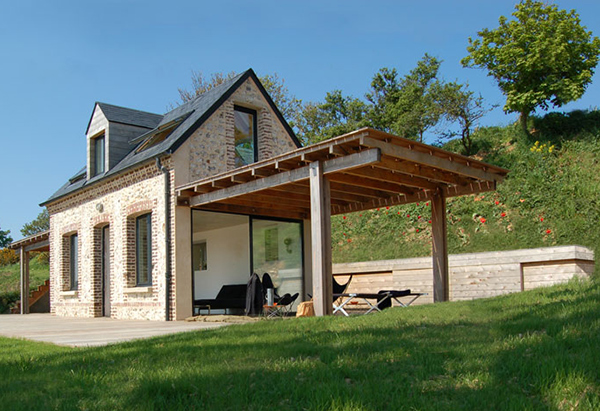So, I live and work in a ‘green’, semi sustainable workshop space that was a shell of a buliding in which I built water systems, heat, and toliet/shower…..
The place is a ‘workshop’ basically, a commercial space that I use for my art/music studio and to live in. The place is in rural Colorado, no address (not on the city’s map), it was a shell building, a large garage basically…the house/studio is heated with a west bay door that opens to a homeade acrylic glass window that in the morning let’s the east sun in for heat, there is also 3 large south facing windows for all day passive solar heat, the ‘running water’ is all carried in (usage is around 5 gallons per day or less) and the sink is made from a water container with a spigot attached (properly) with hose clamps and gasket.
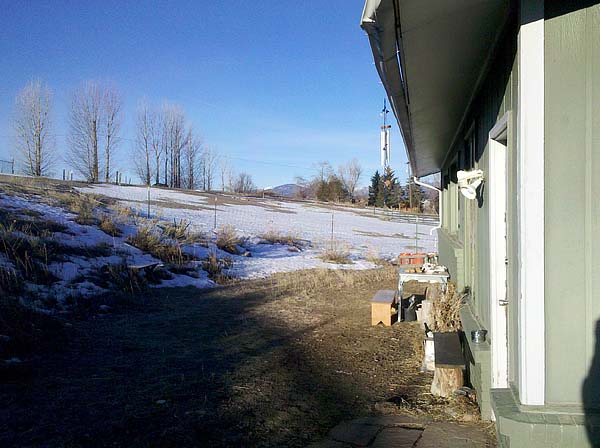
I fill the sink with water as needed but it runs on gravity, the toilet is a composting toilet inspired by the humanure compost toilet system, so I use either peat moss or good pine sawdust for cover material, I also have another toilet just for urine (number 1), the shower is a little less luxurious and is a large plastic basin that I use either a hung solar shower or water jugs with holes drilled in them. I have a small copper quartz heater for at night mostly and a wood stove for heat, the studio is about 1000 sq ft (so not exactly tiny), (but not a large ‘house’ either).
