Solid Build designs and sells outdoor wood kit sheds and small cabins. The Chicago-based company’s kits can be used for various purposes including small cabins, garden sheds, garages, greenhouses and guesthouses. Solid Build offers four small cabin kits that range in size from 195 square feet to 560 square feet and are priced between $8,495 and $26,225. However, even some of their less expensive sheds are nice and solid enough for a tiny house.
The materials used in the kits are 100 percent natural, untreated wood that is FSC certified. In fact, for every purchase, Solid Build plants five more trees in participation with the Nature Conservancy’s Plant a Billion Trees campaign. Each cabin is checked and monitored throughout production so that each part of the kit, including the windows and doors, will easily interconnect. Assembly of each kit can be completed with basic tools and a small team.
The cabins’ interesting details include wide overhangs, decks and porches, tongue and groove Norway spruce walls and opportunity for insulation. Solid Build’s website not only has a wide range of photos of finished buildings, but some nice videos from customers that show completed kits in various sizes.
Photos courtesy of Solid Build
By Christina Nellemann for the [Tiny House Blog]
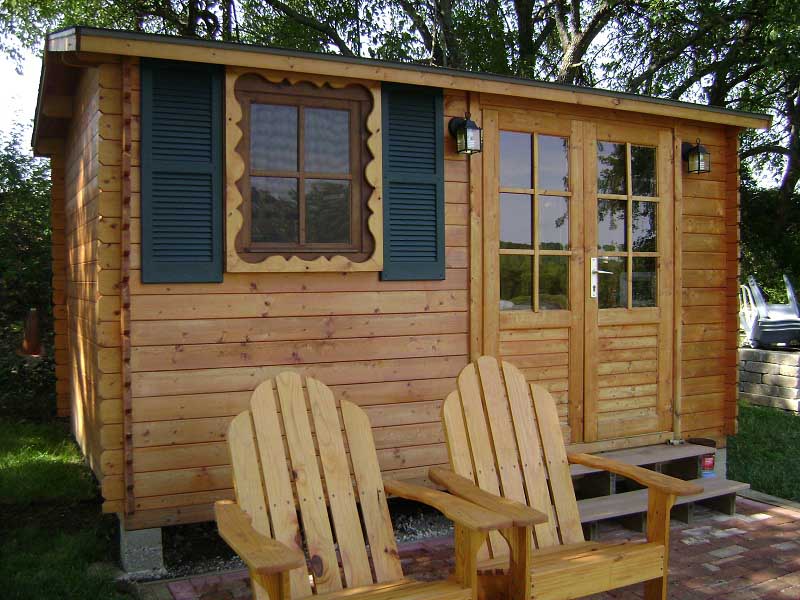
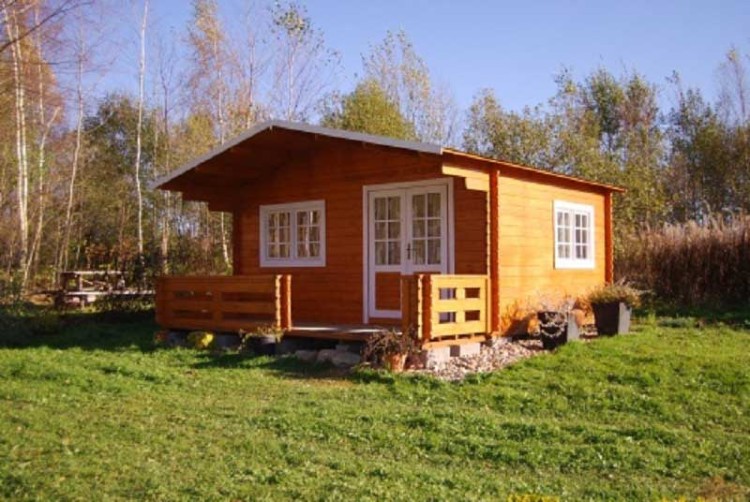
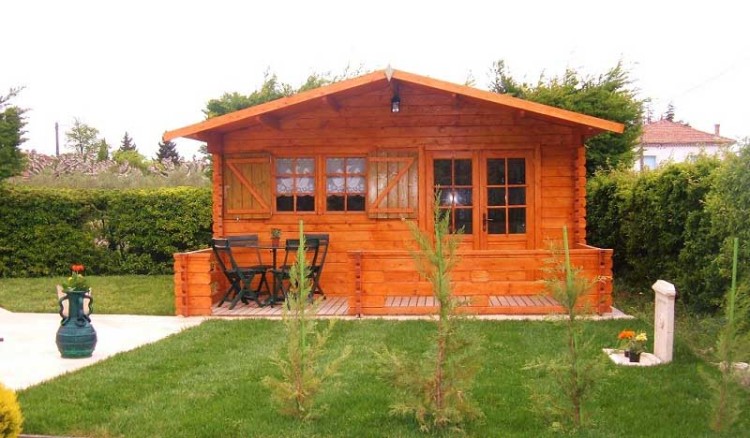
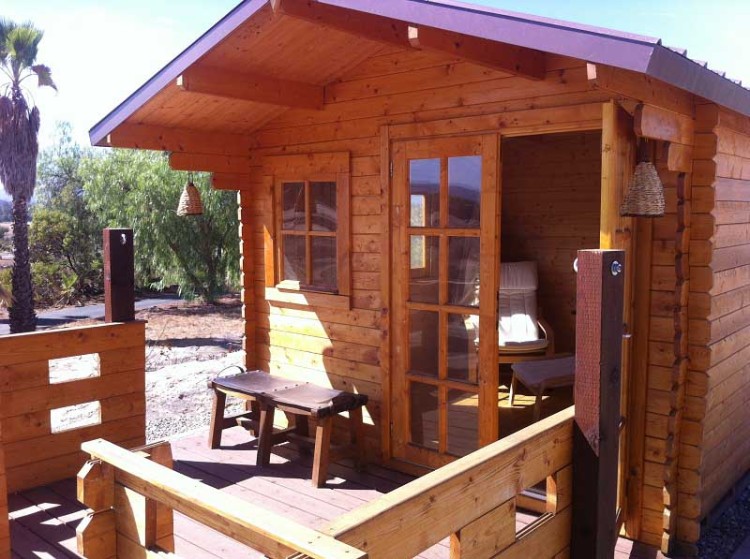
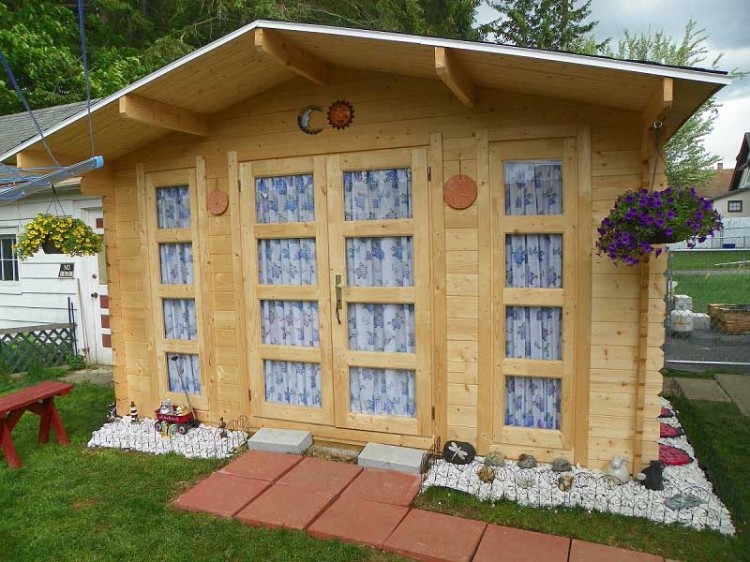
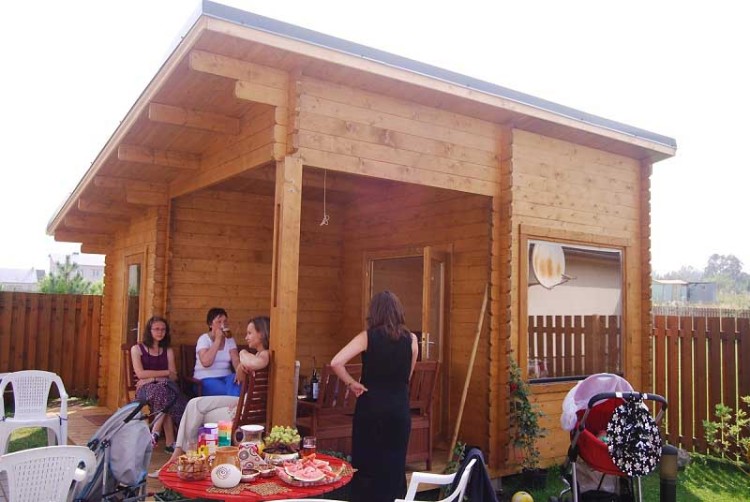
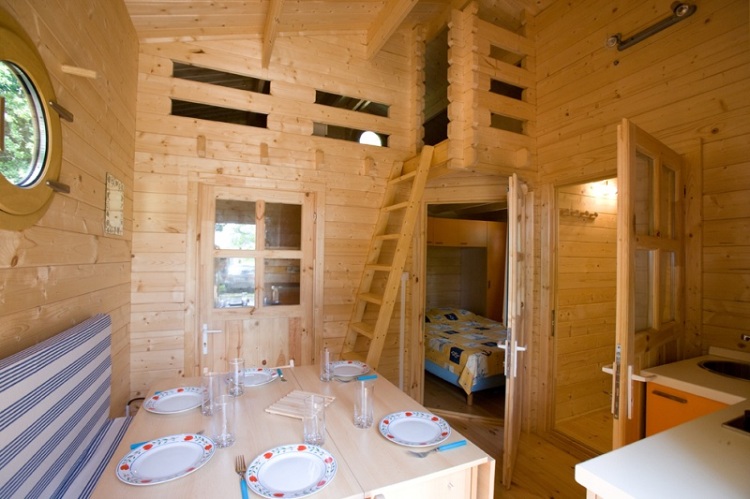
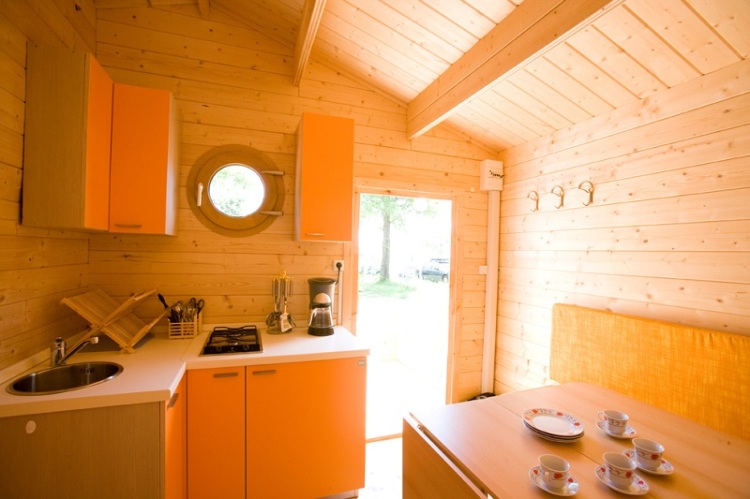
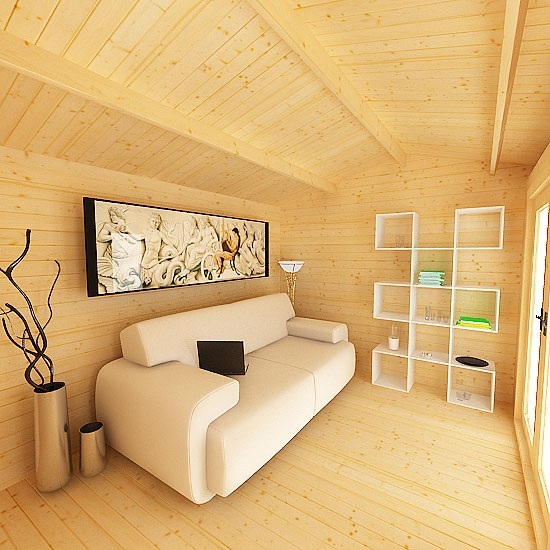
I especially love that one with the table, bedroom, and chairs. These kits look beautiful.
Cute. No plywood or, shutter, OSB in sight.
So like , shutter meaning no shutters on windows? Or is there a building material called shutter?
Incredible! Go to eBay. Search for “Lillevilla.” Then tell me where these “solid build” cabins were made & why the cabins are so expensive when sold by this company. Even Sears Outlet & Overstock.com sell these lock-together assembly European pine cabin kits for far less. Why should these vendors, who’ve marked up inexpensive kits by incredible amounts, get free publicity for their efforts?
I looked on all three sites you mentioned and none of them have these. I like these and think this company is great at what they do. I am going to look into buying one from them.
Look @ the 1st cabin in this article & then look @ this link: http://www.ebay.com/itm/Cabin-Kit-Lillevilla-Skandia-Log-Cabin-Garden-House-/181482570416?pt=LH_DefaultDomain_0&hash=item2a413442b0
Next, look @ this link: http://www.ebay.com/itm/Cabin-Kit-Lillevilla-Skandia-Log-Cabin-Garden-House-/181482570416?pt=LH_DefaultDomain_0&hash=item2a413442b0 & compare the cabins from this eBay vendor to the “bargain” offerings from Solid Build. And the eBay seller of the cabin kits in the weblinks SHIPS kits for FREE to locations in the continental U.S.!
eBay is only one source of these Scandinavian & Siberian cabins. Dozens of companies sell these lock-together kits. Go ahead & spend way more money w/ Solid Build, if you’re positive their stuff is so markedly superior. But 1st see if the company will explain why they are charging sky-high prices for essentially the same kits many other companies also sell. And then inquire how much Solid Build charges for shipping.
tinyhouseblog.com has done readers a disservice by not comparing a variety of offerings of this valid source of small housing. The info presented about Solid Build is little more than an advertisement for a single company, disguised as almost a newsworthy breakthrough. Laziness trumped consideration for this blog’s readers in this instance. Shame on tinyhouseblog.com
Since you are an expert in finding these lock-together cabins, where do I find them? Google is light-years from Star-Trek-level search engines.
LOVE, LOVE, LOVE the ‘small’ house pictured, especially, in the last three photos of the interior… a ground floor bedroom AND nice bunky and/or storage above! VERY NICE kitchen plan (I assume the loo is just off the galley kitchen) and the living area is roomier than expected. This is MINE! 😉
If you are in the Ottawa, Ontario region of Canada you may want to contact this outfit. They built my neighbour’s cabin.
http://leisurecabins.com/index.cfm?Title=Home
So spacious, I love them all.
This concept of the tongue & groove planed logs has been around for awhile, maybe Scandanavian in origin? My family cabin in upper Michigan was made of tongue&groove cedar, logged and milled nearby. And it was plenty warm in those harsh winters.
These are cute. I want one.
These designs are fairly common in several places. There’s one in BC http://www.bavariancottages.com/ No idea what they’re like to deal with, just ran across them online a few years ago. I’ve wondered how possible it might be to build on a trailer using this type of wood. The big advantage for me is having inner and outer walls done in one go and not having to worry about damp insulation if the place is unheated for a while.
You should be able to do your own version out of tongue and groove lumber once you figure out the interlocking section but if the boards are warped there will be problems. The R value of the solid wood is good enough year round where I live but might only be good for 3 season use in a colder climate.
Thanks, Alice. Fun to look, though apparently not available in my neck of the woods.
I respectfully disagree with the person in this thread who said this is nothing more than an advertisement for one company. It’s thought, dream, search provoking.