During the Tiny House Jamboree in Colorado Springs there were plenty of tiny homes to tour and inspect. One stood out to me because as soon as I walked inside I exclaimed out loud, “Why hasn’t that been done before?”
I was talking about the house by Darla Vercruysse of Tiny Houses by Darla. She placed the staircase to the sleeping loft at the back of the house—keeping it out of the way of the high traffic living and kitchen area. The refrigerator tucks neatly under the stairs leaving plenty of room for cooking. The idea is simple, efficient and quite beautiful.
Darla’s Colorado-based company builds custom tiny homes that have been featured on HGTV’s Tiny House Hunters. Darla builds each home herself and takes pride in high quality products and details like farm sinks, hardwood floors, unusual accents and colorful walls.
Her display home is for sale and features a large kitchen with bar seating, a built-in sofa, spacious bathroom with a tub and a composting toilet with a storage loft above, and a floating sleeping loft accessible by that hidden, but ingenious, staircase.
Photos by Darla Vercruysse/Mediamax Photography Agency


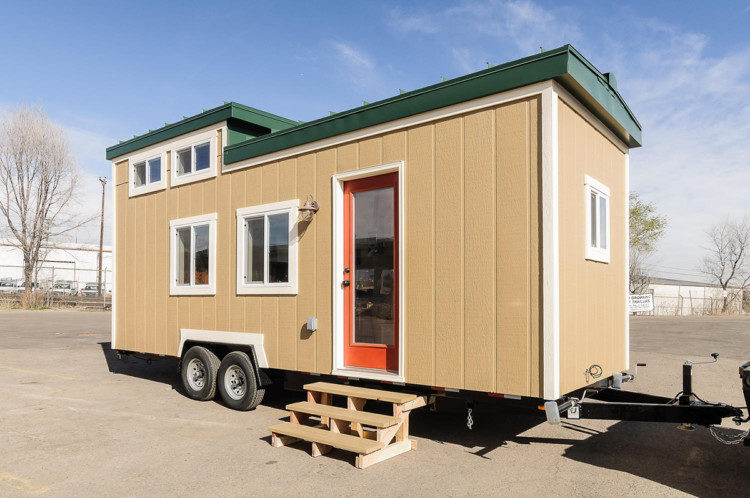
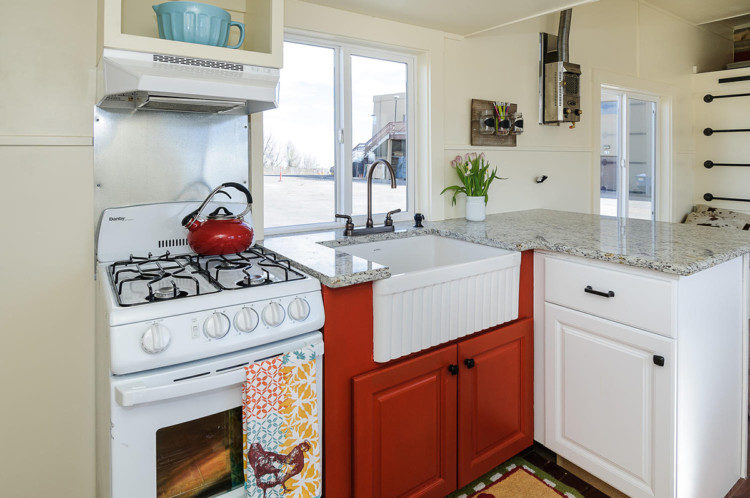
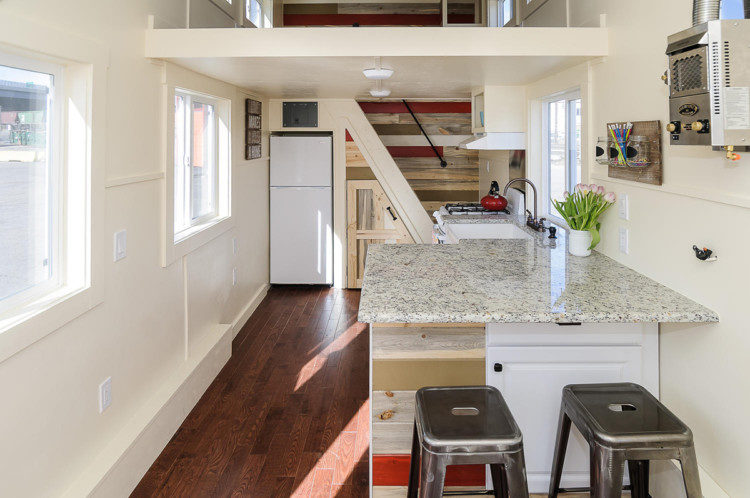
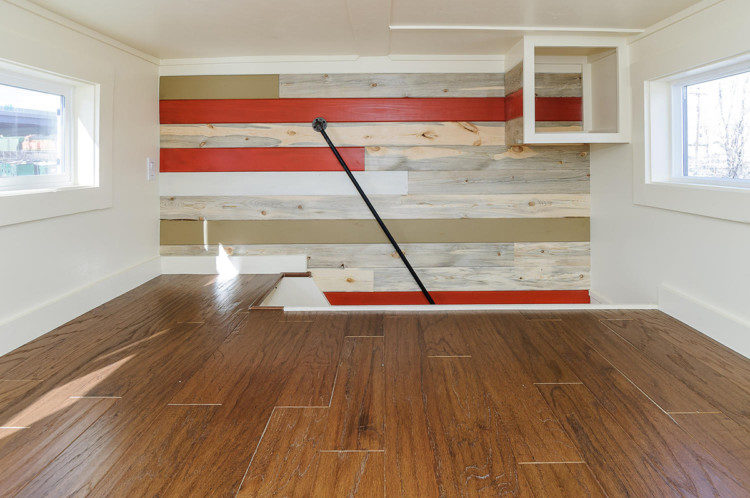
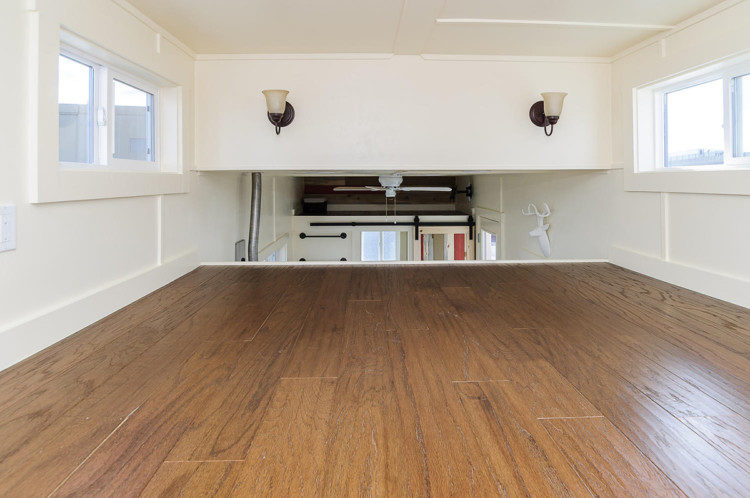
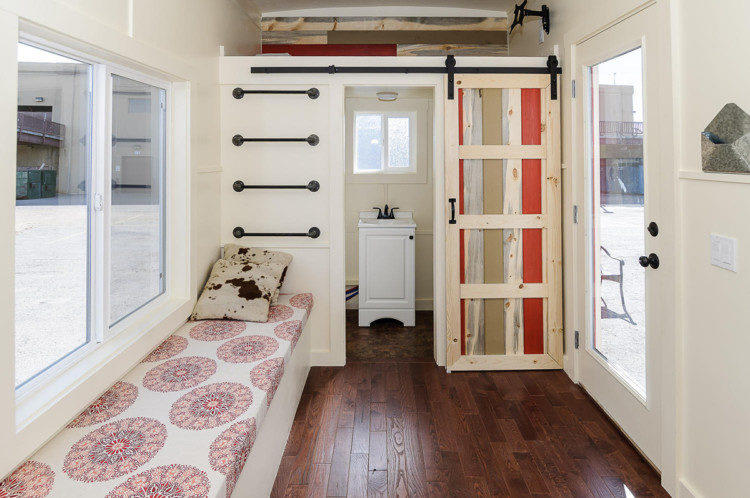
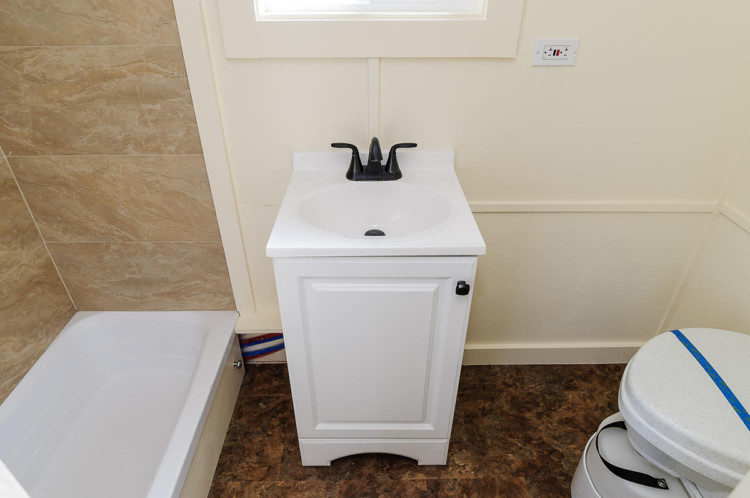
I saw Darlas Home!!! It was indeed lovely!!!
I wish I could look at more!!!
Oh my goodness…such a beautiful tiny home it is! Loved every single detail about it 🙂
Thank you both for your comments. It is a wonderful little home with lots of room and a calm atmosphere about it.
O! M! G! How did you read my mind and know exactly what I want in a home. Unbelievable. What are the next steps to getting my hands on one of these beauties?
I too want to buy this tiny home! All hail the dollar! I can’t wait to get my hands on this beaute! I could look at more of this, too! Dollars will come in handy to help w this! I can give her some dollars to see more of the house! This will work! The buck stops here cuz I’m gonna buy this! Right now, sister, your out of the running, get your paws off, girl!!!!
Thank you for the great write up. This little beauty is still for sale – contact me now! Tinyhouse.darla@aol.com
Love the rear staircase ! Great use of color, too. Darla, where are you located? I hope to begin interviewing TH builders before the end of this year and deciding on a builder early next year. Thank you for your reply.
I love your design, are there wider width’s for this tiny home and what is the cost of the one shown… Thanks M Kerby
Love the back staircase and the bathroom separated from the kitchen. Most are together. Good work.
There is a referral to “The Ingenious Staircase”, but I don’t find further info about it. Is it just that it is at one end of the house and running a different direction than most tiny house staircases that is unique? Is there a photo of it where you can see the steps as in you were ascending it?
Thanks!
Great idea with the stairs – never really did like the look of the stairs in the middle of the living area. Though I must admit, that after 5 years in a tiny 390 sqft cottage with a steep ladder-like staircase to the loft, my husband and I decided that with our tiny house on wheels build, we were not going to do a loft. Been there, done that, never again. Steep stairs and no head room loft….it really does get old after a while. So we have gone longer instead of higher, and are building ours on a 32′ trailer right now.
Beautiful!!! Darla, you are a truly gifted tiny house designer and builder! I want one!