This unique, smart home is setting up to not only be a stylish and minimalist place to live, but also a futuristic option for overcrowded cities. During the Kasita Roadshow, a trip through several western U.S. cities, I had a chance to tour the 374 square foot micro home in downtown Reno. The Roadshow brought the house to cities currently facing immense growth and the growing pains that come with it. Kasita is hoping to be an affordable option for overcrowding or multifamily living options.
The Kasita was available for tours in several western cities.
The Kasita features a simple layout with maximized storage. The main living area has a sofa with a queen bed that tucks under the galley kitchen, hallway closets, and a streamlined bathroom. What stands out about the Kasita is the “cube” concept. Completely surrounded by windows and large enough for furniture, the cube juts out from the Kasita living room like an airy nest. Currently the floor plan of each Kasita will stay the same, but the cube can be utilized in a variety of ways. It can be used for a dining area, yoga studio, lounge, greenhouse or an impromptu party zone.
“Our designers have spent over 50,000 designing the Kasita,” Matt McPheely, Kasita Head of Sales says. “We have worked at maximizing the space within the parameters to make it both liveable and functional.”
The Kasita features an open living space as well as the “cube” for multiple uses.
The sofa hides a bed that tucks under the kitchen.
The stairs feature rollout storage cubbies.
The lighting, temperature, blinds and speakers are controlled with smart home technology.
The kitchen has options for various appliances.
The model shown was an Independent model selling for $129,000. Independent homes can be placed on a foundation on a single family plot of land or as an Accessory Dwelling Unit in cities that permit ADUs. The upcoming plans for the Kasita include the Community option. The Community is a stackable, high density platform that contains individual Kasitas from 408 to 816 square feet. The first Community is currently in the planning stage in Houston, Texas.
The streamlined bathroom is minimal, but functional.
The hallway to the front door features a washer/dryer combo and a clothes closet.
The Austin-based company is hoping to sell the Community idea to developers and cities that need to house an influx of workers coming into places like San Jose and Denver for work. The Roadshow also brought the Kasita to the 5.5 million square foot Tesla Gigafactory just outside of Reno where thousands of people are being hired.
The Kasita is being marketed as an option for housing crunches in fast growing cities.
“We can build a Kasita home in less than a month and they are move-in ready the day they are installed,” Martyn Hoffmann, Kasita CEO says. “At a starting price of $89,000, we offer homeowners, developers and hoteliers a value-driven quality product that solves many of the usual hassles of construction, allowing developers to bring product to market 40-50% faster than conventional construction. Kasita occupies a small footprint allowing for installation on land areas otherwise overlooked by developers as suitable for housing.”
SEE MORE: The Kasita will be profiled in the May 2018 issue of Tiny House Magazine.
Photos and story by Christina Nellemann for the [Tiny House Blog]


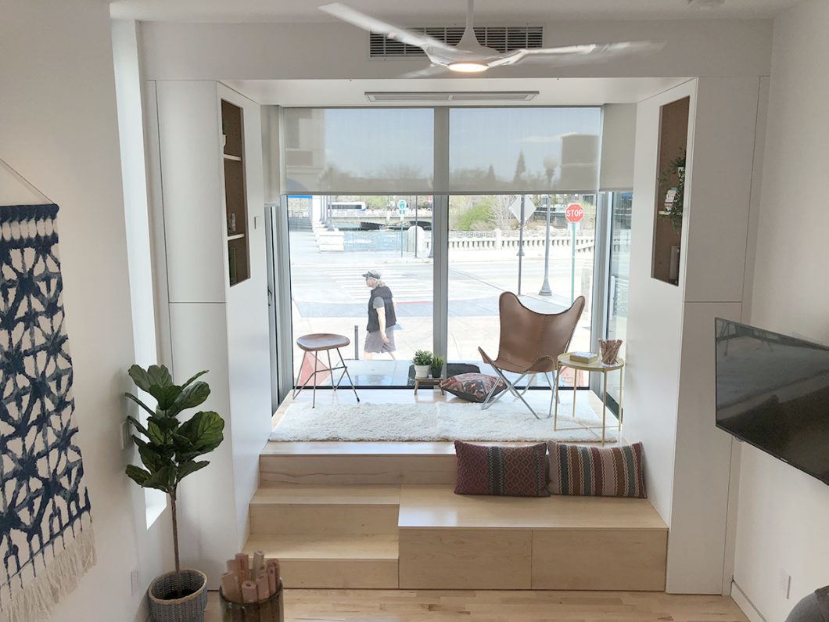
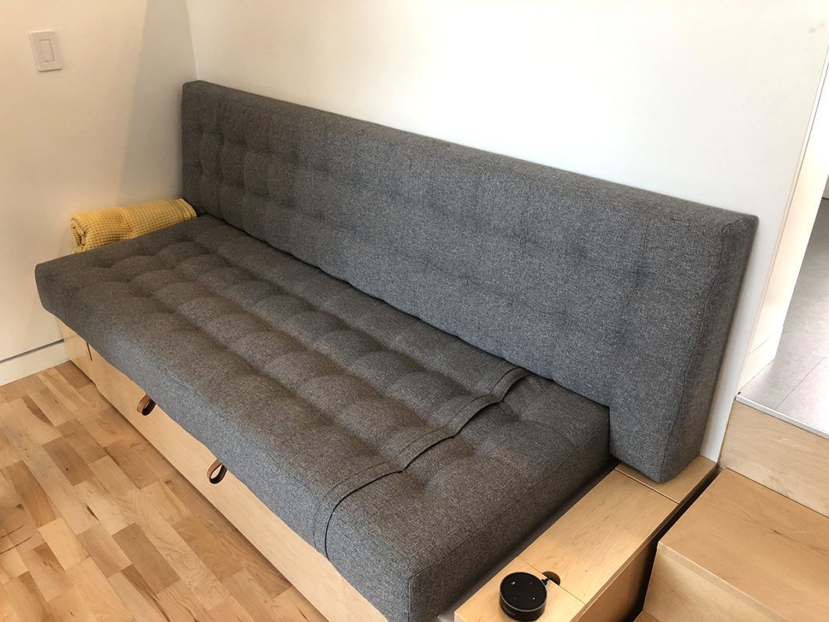
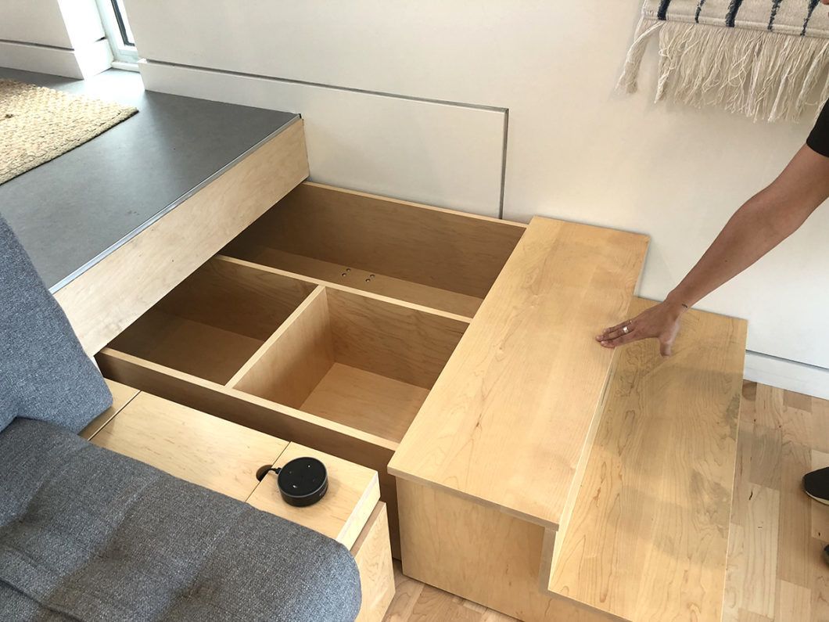
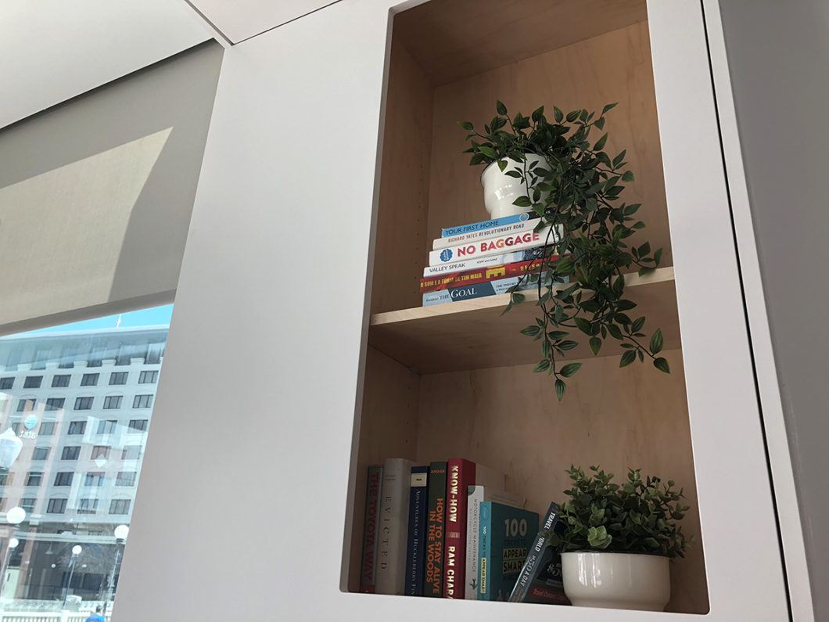
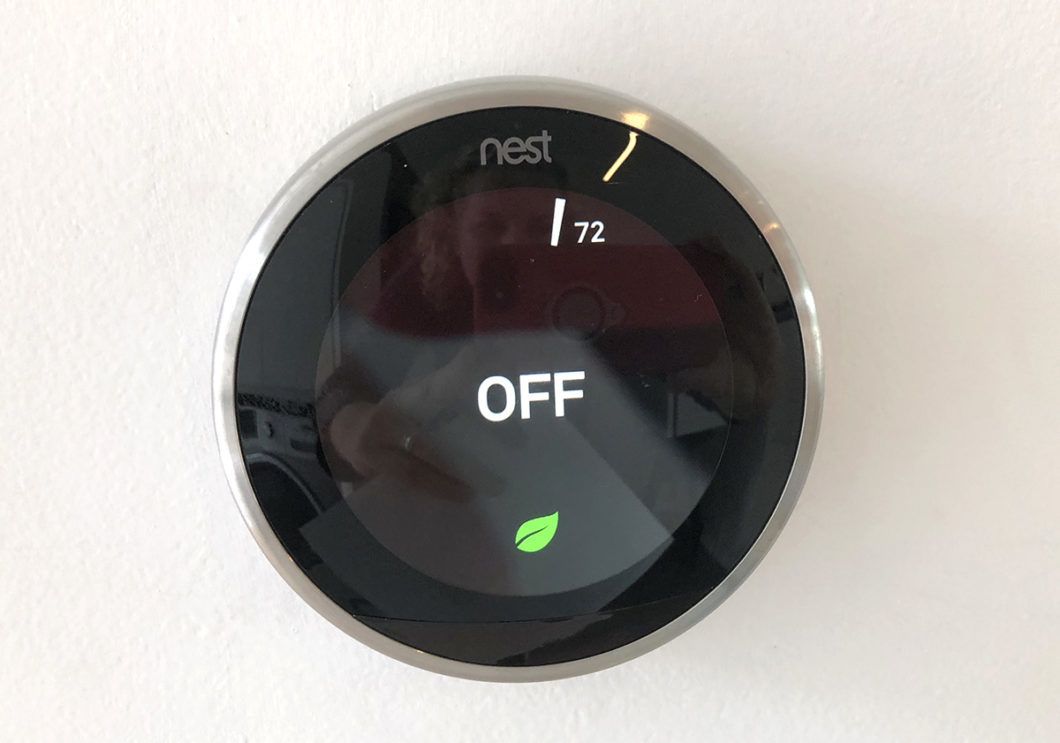

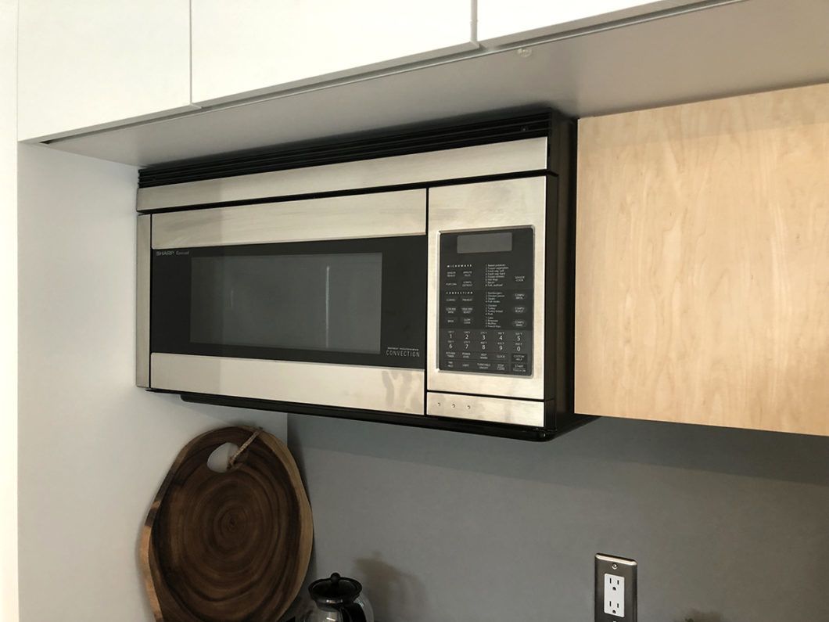




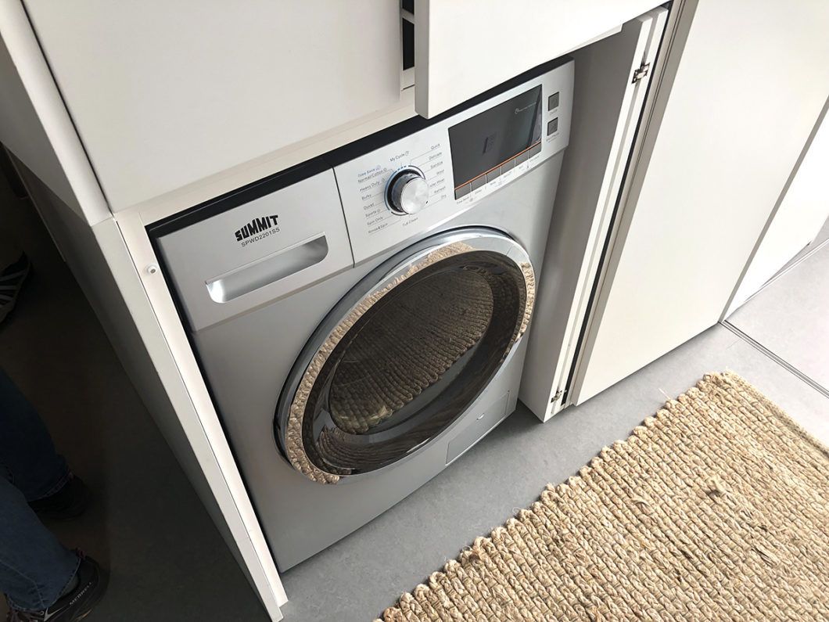
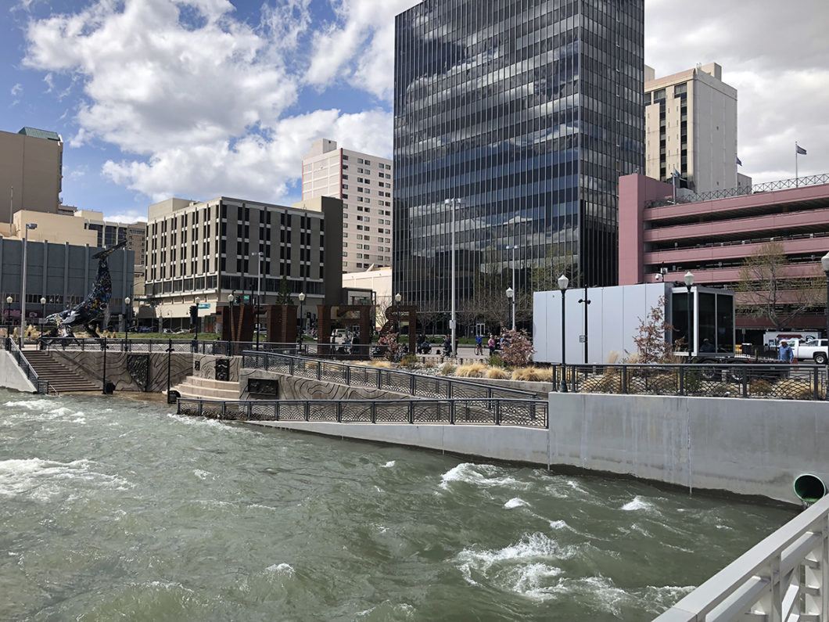

3 thoughts on “Minimalist Living + Maximum Space: Tour of the Kasita”