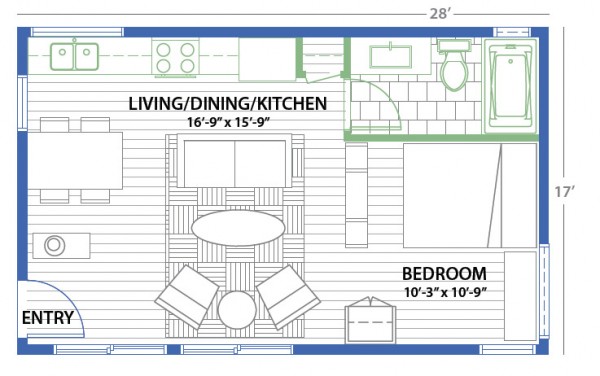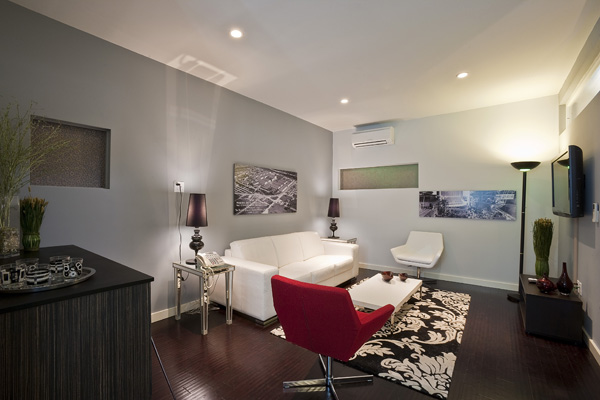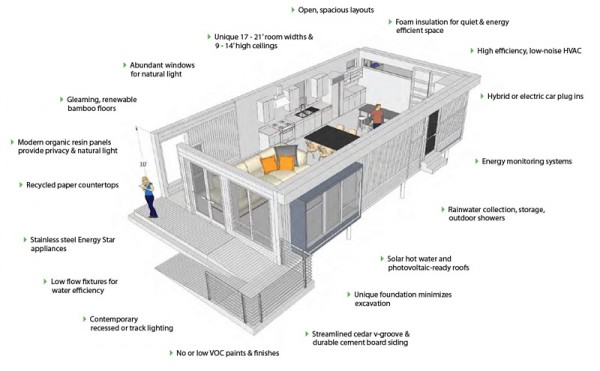There has been some recent news for fans of Michelle Kaufmann and her beautiful prefab homes. Michelle’s company, MKDesigns, has been acquired by Blu Homes, a privately owned business that builds homes with quality design, sustainable materials and leading technology. Michelle will be serving as a design consultant to Blu and they will continue to work with her designs including the Glidehouse, the Lotus and the Breezehouse.
The new MK designs will use the Blu folding technology in their building construction, and will be available nationally. Blu is unique in that they ship and set their own homes with teams directly from their factory.
The newest product line from Blu is a small prefab called the Origin. Each unit is 17 to 20 feet wide and 24 to 35 feet long. This design has a wide variety of purposes including home offices, meditation spaces, media rooms, in-law apartments, granny flats, commercial office spaces, backyard cottages, exercise or art studios and weekend retreats. The Origin line has both commercial and residential applications, and are configurable to meet the customer’s needs. Origin units can also be combined into groups with connectivity through decks and pathways.
For their little size, the Origin is really stylish. The design features bamboo flooring, energy efficient heating and cooling and energy monitoring systems, interior doors, trim, low VOC paint and recessed light fixtures. Kitchen countertops, cabinetry, sinks and lighting are from IKEA and the standard refrigerator, dishwasher, washer and dryer and range are from Whirlpool. Bathroom cabinetry, faucets, baths and toilets, fixtures and floors are also from IKEA, Kohler and American Standard.
The Origin exterior specifications include several choices in addition to the standard materials:
Standard Exterior
- Helical Pile Foundation
- EPDM Roofing
- Hardie Soffit and Trim
- Hardie Siding
- Closed Cell Spray Foam Insulation
- Andersen Vinyl Clad Windows
- Exterior Glass and Sliding Doors
Optional Exterior
- Cedar Siding
- Decks and Foundations by a general contractor
- Roof Deck
Exterior Green Options
- Green Roofs
- Solar Panels
- Rainwater Collection
- Hybrid Plug-In
Pricing includes Origin factory costs, before shipping and site work. Depending on the location, Blu adds shipping, foundation and setup charges upon review of the customer’s site and needs. The Origin price breakdown is as follows:
24’ shell $64,000
28’ shell $72,000
35’ shell $83,000
Play 24’ $71,000
Media Room 24’ $74,000
Artist / Exercise / Yoga Studio 24’ $79,000
Music Room / Library 24’ $71,000
Home Office / Therapy Room 24’ $78,000
Big Kid Play Space 28’ $85,000
Cottage / Addition 28’ $102,000
Living Room/In-law Suite 35’ $114,000
Other Blu Homes are currently being built in the Colorado Rockies, California woodlands, Carolina coast and towns throughout New England and for corporations from coast to coast.
By Christina Nellemann for the (Tiny House Blog)





One of the strong points of the small house movement is participation in the planning and construction of your own home, Having spent 40 years in construction, I know there is nothing like a home that has had warmth of human hands. Small homes give one a chance to spend a little more attention to the details. This is one area where extra costs can be given, architectural hardware, carved details and accents to truly make this a personal statement.
Pre fab can offer enough variation and I hope designers take advantage of the possibilities to design modular options into their products.
My area of expertise as a plumbing contractor in California has brought some interesting challenges to small home living that includes reducing to scale, plumbing, heating and kitchen fixtures fixtures, integrating solar hybrid thermal heating.
Small home life also means reduced consumption but it also means kitchen and green waste could potentially give enough raw material to produce enough methane on-site to supply most if not all of the needs in a small space for cooking and heating.
Maybe years from now large cathedral like homes will be rediscovered and they will laugh at closet size homes of the past but for now paying out less that a years mortgage to build a small home and be done with it, lets see who’s laughing now…
I like the look of the examples. Very sleek and modern looking. Looks a bit like how the tiny apartments in NYC look with an open floor plan yet still have everything in its own areas.
~Dan
“24’ shell $64,000”
That’s gotta be a typo! 😉
What is that about $50k profit from a shell?
MK homes, sleek, beautifully designed, and therefore pricey. Same as it ever was.
I have always loved the MK homes. Very pleasing. Have not heard good things about working with this company however.
Ann,
This is Maura McCarthy writing, and I am the co-founder of Blu Homes. We acquired MK Designs last year and just relaunched the Glidehouse this August, 2010. We are happy to say that the new Glidehouse is improved for multiple geographies, and that we are delivering the MK Designs across the country. We have not had any negative customer references thus far, but are happy to address any past questions you had about MK Designs process and delivery, or any questions or concerns about Blu. If you do have questions please feel free to email me directly at maura@bluhomes.com.
Many thanks,
Maura
We design and build modular buildings in the UK. We find that there is resistance to Pre fabricated design over here with many having difficulty getting a mortgage for non standard construction. Add to that local councils not granting planning permission due to not fitting into the surrounding areas.
Hopefully modular housing will become the norm in the future
I love this house, more than 90% of the tiny homes I see. Why you ask, because it doesn’t have a sleeping loft. The minute I browse tiny houses, I eliminate any house that I have to climb up a ladder to get to my bedroom… especially since the bathroom is on the main floor… not only do I not want to be climbing up and down ladders when I’m groggy, and I have dogs who sleep on my bed or next to it and they’re not going up and down ladders. I live in an Airstream trailer, have for 14 years. Its 8.5′ wide and 23 feet long. and the designers have managed to put a living room/dining room, kitchen, bathroom and bedroom on one floor. I think many tiny house designers would do well to look at RV layouts,they fit it all in one floor. Thanks for posting this house, it shows me that when I come off the road I can get a house that doesn’t have a loft. This gal has a few more years before she quits though.