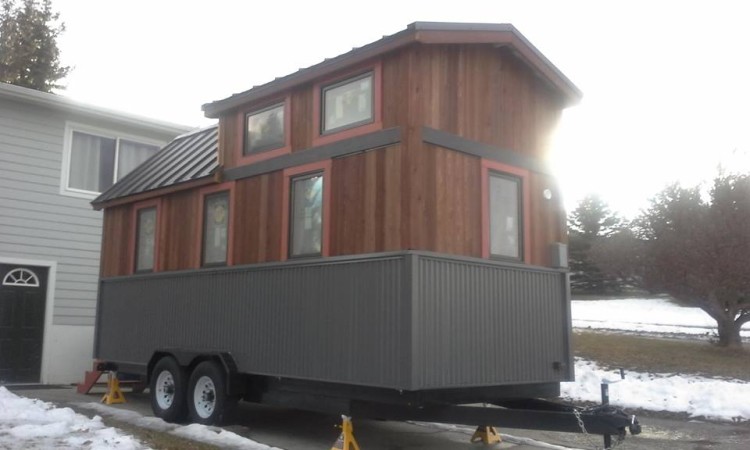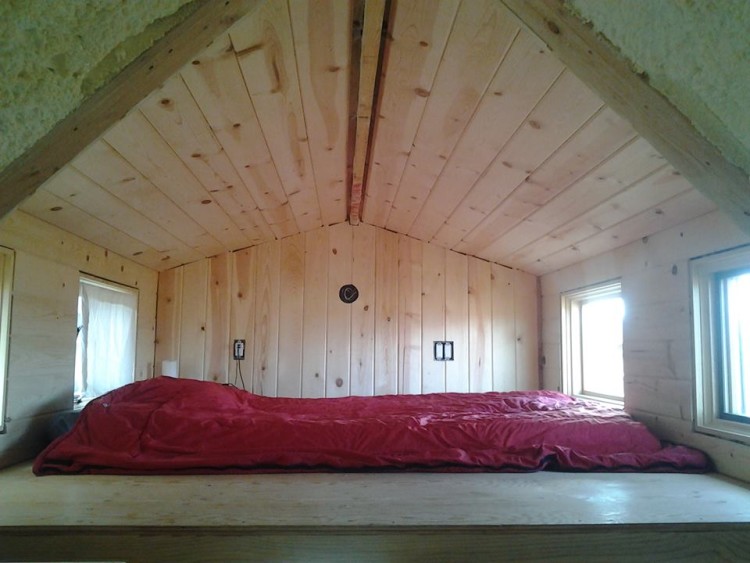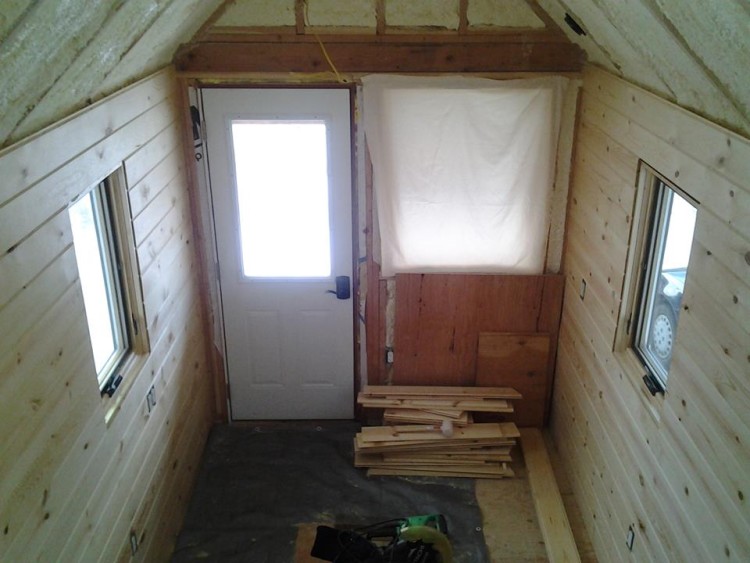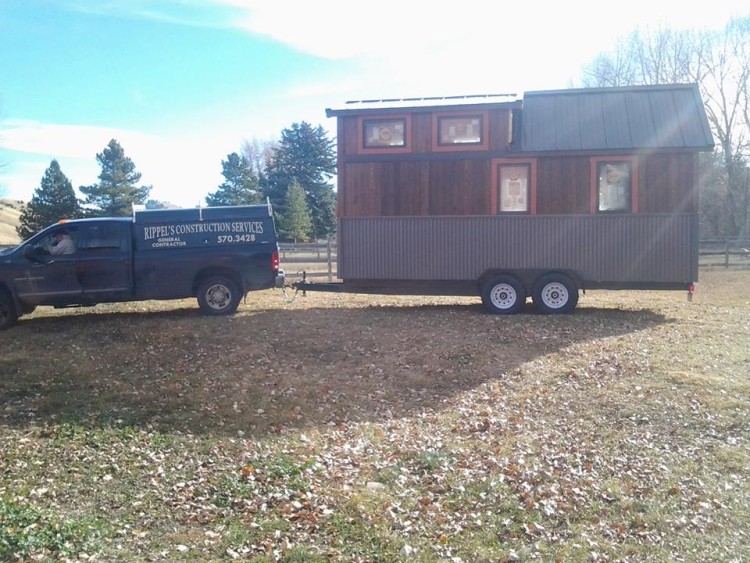Amy Randolph’s Tiny Lotus is nearly ready to bloom. The 133 square foot tiny home with a 7×7 loft is currently being completed in Bozeman, Mont. and Amy plans to complete her new home for about $30,000—much less than most of the homes in her area.
“I’d like to stress that where I live, the cost of materials are much higher than many other areas due to the fact that most stuff has to be shipped,” Amy said. “For example; I have a friend in Portland, Oregon who is building and managed to get her T&G cedar siding for half of what it cost here in Bozeman (which is an equivalent to Boulder, Colorado). So while the cost of my home may seem high considering I don’t have a shower, or plumbing hook-ups; the cost of materials are overall higher in our area and off-grid appliances are much more expensive than normal household appliances.”
Amy decided to build her tiny house after losing everything during the recession. Building the tiny house was part of rebuilding her life in an expensive ski town. After purchasing the design from an architect, she got to work.
“I chose tiny out of necessity with the hope it would give me stability, security, flexibility and freedom,” she said. “I’m now currently living in my home as I finish out the interior and it has already given me all of these things.”
Amy is a professional packaging designer who has also built her own furniture. After working for other people for years, she wanted her own creative project.
“While I never built a house before, I saw it as another packaging project except on a much larger, more complex scale,” Amy said. “I was already used to managing, designing and building smaller things I drummed up in my head. A house was really no different; just more challenging. I guess my background gave me enough skill, confidence and a gut intuition, I somehow knew I could pull it off even when others doubted.”
The Tiny Lotus is built on an 8×20 foot trailer and is built with the intent of living entirely off-grid. Everything including the “plumbing” will be self-contained and the home will have gas heating along with solar panels and a backup Honda 3000 generator. Fresh water is brought in and contained inside the house while composting and gray water are both taken out and disposed of accordingly. The “bathroom” is located in the back of the house which will contain a composting toilet and a small Finnish steam sauna.
“I will be entirely off-grid with no running water so a shower inside the house is not really feasible,” Amy added. “There is a small kitchen on the passenger side of the house which will contain a 5.5 cu Nova Kool refrigerator and induction burner. I’m not a baker so I don’t plan to have an oven. The countertop will be black PaperStone with a copper kitchen sink accompanied with a black, old-school hand pump. The pump will allow me to bypass all the complicated plumbing as well as the space it requires. I really don’t need much anyway and have already gotten used to room temperature water, which I like.”
The house will also have a pantry, a wardrobe lined with cedar, a built-in couch with storage for skis and outdoor gear, and the home will be heated with a Napoleon LP fireplace. Both the floor and the loft will be finished with cork and the loft (with its beautiful dormer windows) will have tatami mats and a shiki-butan mattress. The siding is a distinctive dark stained cedar and metal and the front door is red. The interior will be light and calming.
“Color is stimulating,” Amy said. “I’m already a high-strung crazy redhead throughout my workday. I need my home to calm and relax me after a long day. Light, warm neutrals and natural materials with lots of light do just that.”
Photos courtesy of Amy Randolph/Montana Tiny House
By Christina Nellemann for the [Tiny House Blog]






I absolutely LOVE it! Can’t wait to see interior shots when it’s finished. REMARKABLE JOB!!!
Very handsome exterior. Hope you’ll post again when completed.
Pardon the pun, WoW what Curb Appleal… Real nice look
I’m worrying about all the tiny houses I see with siding details such as the wainscoting pictured here. The top of the trim is going to collect water & rot the siding both above and below. It will probably also let moisture into the walls.
Outdoor trim should ALWAYS behave like shingles, draining water down, down, down.
If the cap on the metal siding is done correctly it will go up behind the wood siding to mimic shingle layers along with a house rap to promote water shedding.
I checked on the type of fireplace that you are going to use and they seem like they might be too large for the small space that it is going into. You built something that looks really nice on the outside and all of your windows appear to be the same except for the way that they open. I purchased a bunch of different colored windows that I have to try to make work because some of the windows are different shades of green.
This is the fireplace that will fit. I’m going with the contemporary option.
http://napoleonfireplaces.com/products/gd19-vittoria-gas-fireplace/
HI I love the look of your wee house. I thought i would just quickly mention that someone else that had a propane fridge said that his fridge didnt work well on propane during the winter. He ended up replacing it with an electric one. So you may want to research that a wee bit further. I can’t remember his name off hand but it was the young fella that just wrote a manual/info for building small. Walden or Waldon, i know his book was featured on this blog.
But on a happy note: I LOVE your choice of exterior cladding! It is beautiful!
And the fire place…brilliant! i sure hope you do an updated post after you have moved in and live in it and i hope you do a post about how that fireplace works out for you> because I was checking that one out as well! 😉
Honestly for $187. per square foot I would expect a lot more for my money. You can’t count the loft as at best it might cost 2 or 3 hundred dollars in material and most likely less.
Until you’ve built your own tiny house, it is very difficult to imagine why it should cost more per square foot than an ordinary house, but construction techniques, density of electrical, multi-volt wiring, specialized fusing, multi volt and dual, or triple energy sources for the refrigerator, heating (and cooling?), fresh and grey water storage, and many more windows per square foot than a “regular” house add up to higher per square foot cost for a lower overall cost, portable building. Living small has it’s costs and scorn from people who “know better” is one of those costs. Generally, the tiny houses that I have seen use better materials in small quantities to improve durability, stability, and lower weight of the mobile residence. Cedar siding is just one example. High “E” windows, positive locking devices also are among the costs. Many people can “build it for less” but the results are seldom as good.
I’ve built 2 in northern Ontario and my pricing is current. We have a third one coming. The cottage is looking like a small town.
$187 psf is actually within average range of Bozeman home prices. In terms of the 2 or 3 hundred dollar loft. That’s actually the cost of one loft window. I’ve gone with Pella, Argon filled windows due to the climate I live in. To cork the loft alone will cost $300. That doesn’t include the light fixture between $50 – $100, the $20 USB outlet, the $10000 tatami mats as well as the mattress. Everyone is different. We all value different things for different reasons.
Oh, what a beautiful project. She mentioned that she lost everything during the financial crisis, and here she is re-building her life. Respect!
Sauna?!?!? NICE!!!!
You are an inspiration to the many who have suffered hardships in recent years.
I love that you are using elements that appeal to you and not just trying to keep it on the cheap. A home, tiny or not, should reflect the owner’s tastes and personality to really feel like home. I really don’t think it’s anyone’s business how much one spends while building her tiny home. Why build a bare bones house just to get by if you don’t have to?
She also stated that materials are more costly in her area which explains the higher $ sq ft.
I would love to see positive responses and not these critical assessments. We are looking at photographs, so there’s no way to really tell if the water will leak into the walls, or if the loft costs more than it should.
Best wishes to you in your new abode! I cannot wait to see the finished home!
Great job Amy!
Beautiful! I understand your choices, and I’d do pretty much the same – totally off-grid. And I understand the cost. I too live in Montana, and things just cost more here due to shipping.
Can’t wait to see the inside when all finished.
I follow a lot of these “tiny homes” and have never seen anyone address a major concern, that being where do you put it to live completely off grid? There are so many zoning restrictions, both city and county, that prohibit full time living in “mobile” dwellings. They are essentially the same as an RV. We have commercially built “tiny houses” called park models available here is WA but they are very restricted as to where they can be used. Also, full time RV living is prohibited all over our county, tho some do. As soon as the tax accessors see it, out you go, and they access every two years. Its there a site where these type of legals are addressed?
Hello! Great work! How long have you been building? My fiancé and I are building a tiny house in Bozeman in our backyard and would love to converse more about what supplies you used and methods for building. Did you purchase a new trailer? What # axles do you have? Ours is also an 8×20 and we are about a week out from getting the outside completely sealed up. Then, on to the inside! Great job and it is so exciting to hear about another Bozeman tiny houser!
Bailey: What does the city of Bozeman allow as a maximum square footage for a tiny home in your backyard. I’ve been contemplating doing the same but was hoping to build a 400 sq ft tiny home
Clean lines, simple, elegant – well done!
Cedar exterior and cedar closets, That beautiful little fireplace!
“…black PaperStone with a copper kitchen sink accompanied with a black, old-school hand pump. ”
Wow, sounds fabulous!
” small Finnish steam sauna..” I have never seen a sauna in a tiny house! You will definitely have to do a good long video tour when you finish. like 8 to 10 minutes. For me running water is a must, but you appear to be compensating very well for it! This tiny house may be one of those flagship designs.
I too am very interested. I Live in the Bozeman area and would love to do this. Would be great to have coffee and sit down to chat if anyone else is interested let me know 🙂
I have the same questions as Steve.
Where or how do you get around the restrictions. Are there states that are more lenient. I live in Wichita, Ks. How can we come together to get this law changed or amended for tiny homes?
Debbie