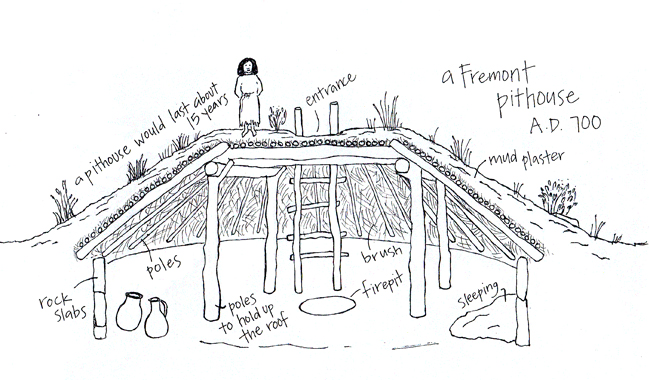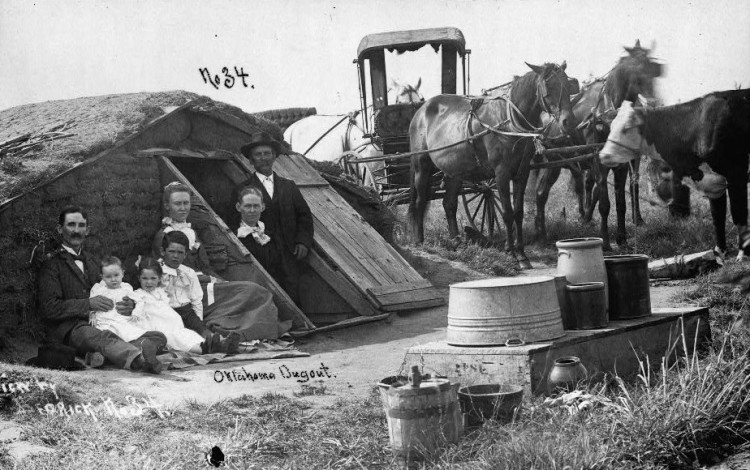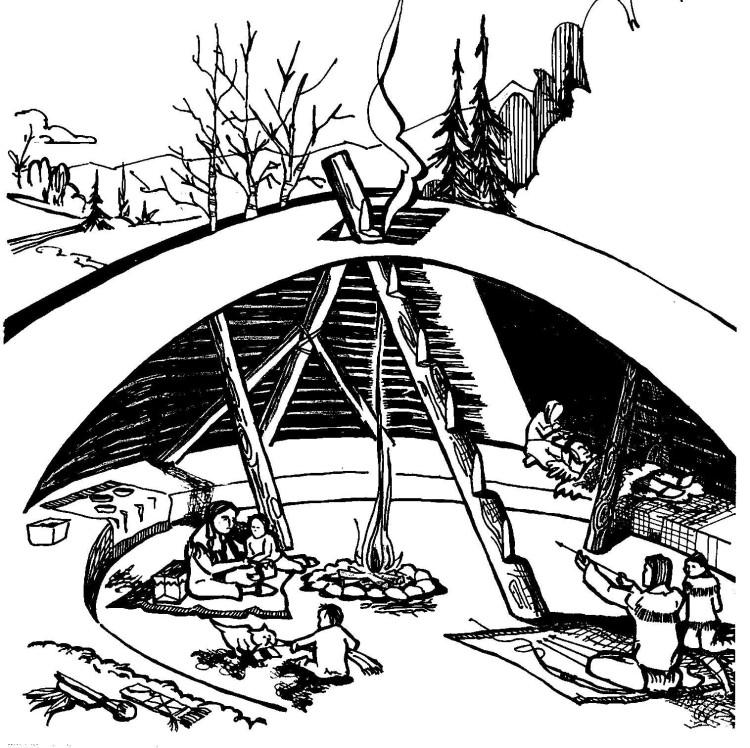Nearly five years ago (in 2009) a reader named Dave sent Tiny House Blog information regarding the Shorpy Historic Archive. One of those images is shown above and is a dugout house built by homesteaders Faro and Doris Caudill with Mount Allegro in the background in Pie Town, New Mexico. (titled: The Caudills at dinner. 35mm Kodachrome transparency by Russell Lee.)
At the time it was classified as a Tiny House In A Landscape. But as the history of tiny houses continues to be written it seems that these underground homes share a number of qualities with modern tiny houses.
Imagine this. You have moved out to a destination unchartered. There are no cities or roads in your view. The closest Wal-Mart is anyone’s guess. You subsequently have no bricks for foundation, no lumber for framing, and no vinyl for siding. What do you do? Without being able to take refuge in a cave you may turn to the very ground you are standing on. And why not? People have been doing it for centuries. And while many in the tiny house community may not be using the earth for their homes they are using the materials most readily available to them; pallet wood, reclaimed lumber, reglazed windows, and the like.
The dugout or pit house, with sod roof, log walls and earthen floor, is among the most ancient of human dwellings dating back at least 5,000 years.
The process is rather simple (if by definition and not actual labor). Dig a square hole in the ground between four and five feet deep. Construct a slanted roof above it using poles, brush, and even dirt. This collection of materials would not only keep you cool and out of direct sun in the summer but also relatively warm in the winter. The secret was that our ancestors took advantage of the earths temperature which we now call earth sheltering. It is a practice of building walls for external thermal mass; to reduce heat loss, and to easily maintain a steady indoor air temperature.

As time progressed dugouts or pit houses looked less like ground burrows and more like shelter entrances to unimaginable, earthen comfort.
James Barton came to Republic County, Kansas, in 1871, from Marshall County, Iowa, as a young child. His parents homesteaded near modern-day Cuba, Kansas. Looking back on the family’s trip by covered wagon, Mr. Barton remembered that it “was a mighty long and hard walk from Iowa to Kansas for a seven year old, barefoot boy!”
The following paragraphs are excerpted from an account of homestead days that Mr. Barton wrote in 1936.
In the spring [of 1872] father built our dug-out. Now you young folks, who think your pretty homes are not comfortable enough, you should have seen our first Kansas home — one underground room, dirt floor, dirt roof, and fleas and snakes for company. You never saw so many fleas– we always blamed the buffalo and buffalo grass for these fleas, for all sod-house and dug-out families had them.
Our first crop was cut by father and a Mr. Zavodsky with a “cradle” scythe, — a hard beginning for our parents, but how we children enjoyed the pretty country– miles and miles of “Blue-Stem” in places three and four feet high, and just a lot of fun to play and hide in! There were no roads — no towns — no churches — no schools — no doctors — and no railroads… When father went for provisions, it took him about a week to drive it with oxen, where you young folks now could motor it in an hour and a half…1
Or perhaps not so comfortable!

The family is probably sitting in the only available shade.
Source:http://www.loc.gov/pictures/item/2004665280/
From a picture postcard series by J. V. Dedrick
1 prairiebluestem.blogspot.com/2013/02/memories-of-homesteaders-dugout.html
To continue down yet another tiny house history rabbit trail consider starting here!
To view a video tour of the dugout home made famous by Laura Ingalls Wilder in Little House on the Prairie click here.
By Andrew M. Odom for the [Tiny House Blog]


I really enjoyed reading this article. I think that the modern underground homes are quite livable when designed and built properly. They are certainly energy efficient.
I would love even to try one out Walt. It would be interesting to spend a few nights a season in one to note the temperature fluctuation.
I had a friend who lived in one. The temp was very consistent year round, very comfortable. She paid very little to heat it, and nothing to cool. I was always in love with her house. One of the most comfortable homes I have ever been in.
I would like to know what a “closet Walmart” is??
It does say “closest” is that spelled wrong?
1. Head east on Ed Jones Rd 2.1 mi
2. Continue onto W Bar Rd 6.2 mi
3. Continue onto S Pie Town 0.1 mi
4. Continue straight to stay on S Pie Town 0.1 mi
5. Turn right onto US-60 E 82.7 mi
6. Slight right onto Spring St 0.6 mi
7. Turn left onto California St 0.6 mi
8. Turn right onto Neal Ave 292 ft
9. Turn left onto 6th St 0.1 mi
10. Turn right 456 ft
11. Turn left
Walmart Supercenter
700 6th St, Socorro, NM 87801
Interesting piece of history and really puts modern conveniences into perspective! Thanks for sharing.
My mother grew up in a “basement house” built around 1950. About 1200 sq feet. Family of 6. The lower 3/4 was underground. Top 1/4 was above ground so there were plenty of Windows. Roof was flat and covered with some type of waterproof local clay. It was a cozy house I always enjoyed visiting as a child. Warm in the winter and cool in the summer.
HISTORICAL AND EDUCATIONAL, TODAY THERE ARE SOME MANSIONS UNDER CAVES, AND CAN LOOK EXTREMELY ELEGANT. TINY HOUSES CAN CAPTURE THE SAME MOTIVATION.
Nice family photo!
Earth sheltering would save billions in energy costs resulting in less power usage.
Good article.
Thank you David for reading. Stick with us. More to come on “tiny house history.”
Thanks for sharing fun history facts. I’ve always read about the dugouts of 18th century African American homesteaders in Kansas, and your pictures gave me a clear visual. I enjoyed this blog post very much.
You are so welcome Joy. Thank you for being a loyal reader. More history to come so do stay tuned.
A great idea. Just a word of caution; check with your local building department before building this kind of house/building. In some areas recessing the house into the ground will result in an indoor swimming pool. When i went to college in New York State, i learned to design homes with basements; but the first thing i had to learn when i started designing homes for Central Florida was the fact that any below ground construction would result in “indoor swimming pools” — we have a high water table, much rain in the summer, and almost daily severe thunderstorms, and, of course, hurricanes. So, just check with your local building department before beginning your designs and plans and construction. However, the same affect can me created by building up earth around the building (berms) … but if you do that, you will be increasing the cost of the house because you’d need to design for water and decay protection. I still like the idea and will keep it in mind for my designs when at all possible.
Thanks Gail for that info. I posted a eeoly describing my plan to build a cimmunal walapini with living quarters. Ur info tells me A geological study will b necessary. Here in Az there r many underground lakes & flash floods so my site will be carefully chosen.
As an architech, do u think that the material used for Yurts would b sufficient roofing material? Taking into consideration planting deciduous trees for shade in summer.
I also want to dig a pit & fill with large dense rocks that will absorb the coolness, from shade, in the summer months & the warmth from sun in winter. The pit would have tunnels to the walapinis with intake fans that will cool & warm the the structures.
Just some ideas i have… hoping & praying tbey will reality.
Annette, thank you for this information. I looked up wilipini and pit greenhouses and just emailed my code official about possibly building a wilipini into a cut made long ago in my hill.
A pit greenhouse would be great in our cold mountain winters, I already picked up a wood stove for $100, and have visualized building a greenhouse into the hill but didn’t have the words for it. You gave me that and I hope I can get a permit. I believe officials might respind more positively to a recognized building form.
Great point(s) Gail. Thank you for adding those.
And so the tiny hole movement was born.
I hope not Steve! LOL! What I am doing here is trying to cobble together a sort of human history as seen through our domiciles. I firmly believe that our love affair for tiny houses comes from a historic place as well as a fantasy place.
I am planning a Walipini communal center. Where the main growing walioini is in the center with living quarters extending outward. All would b underground w/roofs of various materials depending on tbe desired interior lighting.
in Az they pollute our land & water theough the chemical downfall from Chemtrails. U want to eat chemical free but they allow chemicals to float to the ground contaminating ur garden. Therefore i want to use well water & grow all foods in a wallapini to reduce contamination factors.
Three of the wings would b living quarters for myself, family & friends. The 4th wing will house a healing center.
Well thats my dream…
This article is encouraging to me.
I am thrilled we can provide such encouragement Annette. Here’s to your Wilipini center!
My grandparents both homesteaded in W. Okla. about 1900. They and all their relatives began housekeeping in dugouts. One single uncle enlarged a coyote den the first winter after filing his claim. I once visited a Pawnee Earth Lodge near Pawnee, Ok. It was a near religious experience, but I haven’t seen any representations of such that were very close in lightness and roominess as that one was.
Really enjoying the histories, can hardly wait to see what comes next. One word of caution when building an underground house, check radon levels and make sure you seal tightly and build in mitigation if needed. Some areas are worse than others. Tons of reliable info out there if you search.
Rich history, down to the fleas and snakes! There are Bartons in the Quaker Cemetery Monkton,VT. They went to Ohio…?beyond?
These old underground homes are what appeal to me more than anything else. I wish I could make one up in the mountains of New Mexico.
I have two places bulldozed and leveled… by previous owner… it makes me think about it.
These homes wouldn’t be so great during a flood, but in a tornado, It maybe ideal…
I’m pretty sure you meant “uncharted”, not “unchartered”.
(“Unchartered” means “not having a charter or written constitution.”)
Happy New Year, y’all.