Diana’s Innermost House Revisited
Last month I was invited by Kent Griswold to write an article for his Tiny House Blog. Please visit that first article HERE to read the details of how Innermost House is laid out, how it works, and why it is designed the way it is. You will find two pages of questions and answers there as well.
I am very grateful to all the Tiny House Blog readers who made that article one of the most popular Kent has ever run, and especially for all the beautiful, sincere letters I received. Kent asked for more photographs of the house to share with his readers, and it is my pleasure to add them here.
Our way of living in Innermost House evolved very slowly. I have lived with my husband in more than twenty very small houses over the years, from colonial revival adobes in California, to a 19th century trapper’s log cabin in the Alleghenies, to an 18th century slave quarter in tidewater Virginia. We don’t think of our homes as small houses. We live for a special intensity of domestic life that simply requires a concentration of space to achieve.

This is Innermost House, my home in the woods. It is about twelve feet square and unelectrified, but it’s a very comfortable home. Thanks to the woods and to this old oak in particular, we have never registered a temperature over 75 degrees indoors, even when it’s 100 degrees out in the sun. The board and batten siding is of rough-sawn redwood. The covered porch at the entry is welcome in summer heat and winter rains. We keep tools and laundry in the shed you see here. There is a corresponding shed on the other side of the house which we use as a food pantry, and for storing candles and clean linens.

The porch also shelters our firewood from fog drip and rain. Because the house faces south, we use reed blinds to provide adjustable shelter for ourselves from the sunlight. Glare is actually an important problem to solve in the dimly lit interior of a woodland cabin, where the windows are traditionally small and few. In the old log cabin where we lived years ago it was positively dark during the daytime. So we spend a lot of our time out on the porch, eating, talking, reading, working, just as people used to do. There is a deer trail along the rise in the land to the left, where deer and coyote and bobcat come and go. If you are still and raise your hands before your face with your fingers spread, the deer don’t realize you’re there.

Here are our firewood prunings and kindling sticks. They’re handy to keep right outside the door, but I’ve met many a big woodrat on that pile of an evening! Local farmers gladly allow us to remove some of their orchard prunings every winter, which we cut into lengths and season until the next autumn. An average farm burns more waste prunings in a day than we use for heat in a year. The kindling we glean from the woods. The leaves are from wild manzanita bushes. We use cut forest greens indoors as other people use cut flowers. Those aren’t pebbles on the ground, but oak leaves. Our first year here I raked every leaf from the site, only to learn that they provide nourishment for the trees as they decompose, and that a thick covering on the ground serves as mulch against weeds.
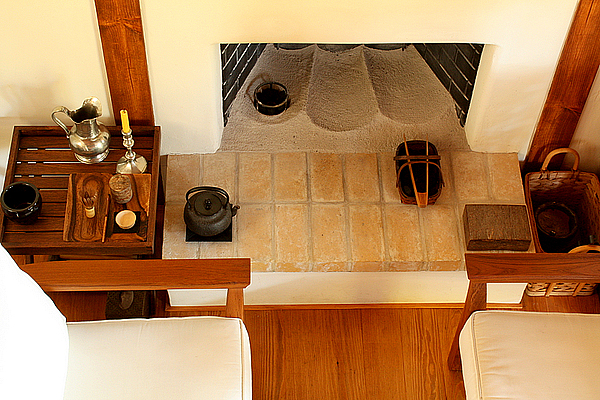
The metal trivet in the fire box is where we heat water in the iron kettle and cook meals in our cast iron pot. Cast iron heats slowly but then cooks evenly, making every covered pot an oven in itself. The basket to the right of the hearth is where we keep the day’s firewood. The tray on the table to the left holds implements for making powdered tea or chocolate. This is our room for conversation. We sit here across from one another, between the books and the fire.
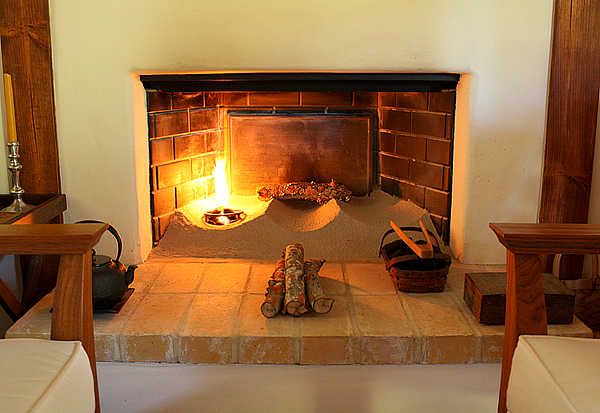
This flaming tinder we use to start the hardwood charcoals. If the evening fire is mature before we need to heat water or cook a meal, we just move hot coals from the fire bed to the trivet base. The shaped bed of ash—accumulated over years of fires—give my husband much more control over the flames. You can see how he has set the log in the firebox astride the peaks of ash. Like the American Indians who occupied this land before us, we burn very small fires, and in order to keep them burning hot we need a lot of air around and beneath the wood. The right side of the fire box is used to set burning logs aside when we want to reduce the fire quickly. That’s yellow lichen on the apple prunings.

The house can be quite cool in winter, as low as 40 degrees in the morning. It is wonderful how quickly a small wood fire heats a tiny house—at least the part of the house that is next to the fireplace. But you have to be right next to the fireplace. The position of our two chairs is determined by my husband’s reach; he can lean in one direction to adjust the fire, and in the other for a book.

Without a stove or refrigerator, food preparation becomes very simple. All food is kept in the cabinets above, utensils and other necessaries in the cabinets and drawers below.
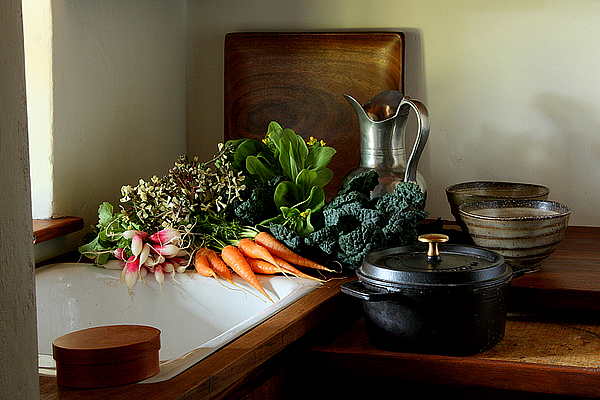
The arugula—which has here gone to flower—will go into a vase for a day or two, then into the cooking pot. We are fortunate to live near a year-round farmers market in a year-round growing climate, where we have plenty of changing produce available in every season. Other than the lettuces, everything will last until next week’s market day.
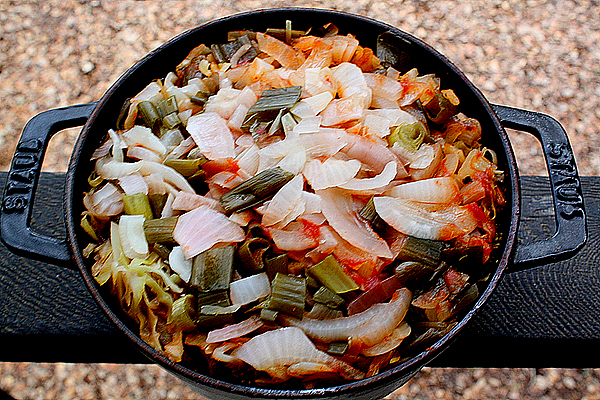
I don’t use recipes. When I was a girl I couldn’t learn to follow them anyway. So what goes into the pot is what is least likely to last through the next few days. Cabbage, carrots, a variety of onions—these are staples we have every day year round—along with whatever happens to be in season. The vegetables simmer for an hour or two, or sometimes even three. It’s the cast iron cookware that lets me get away with leaving the pot over the coals like that.
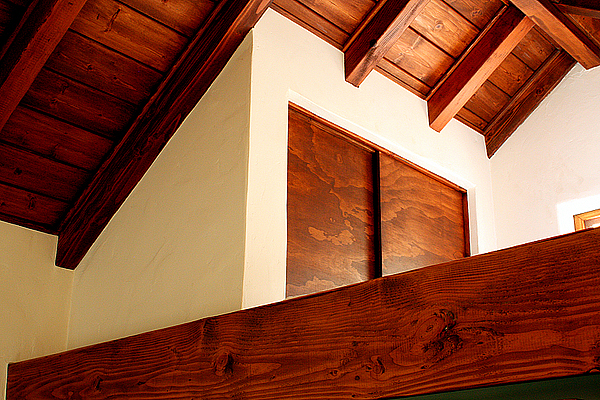
Our clothing wardrobe is scaled to the size of our house. Most of our clothing is kept in this closet, which has poles across the top and drawers at the bottom. Any outdoor clothing we suspect of poison oak or ticks is put in the shed. On the floor of the loft is a sleeping mat. I learned the hard way that mats should not be left flat on the floor because moisture builds up and is trapped inside. Our mat is on slats of wood now raised about an inch above the floor, which is all the ventilation that is needed.
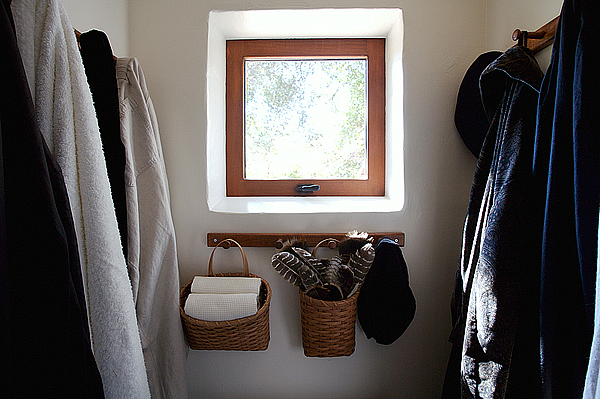
The bathroom has a toilet and a little stool for sponge bathing, with a drain in the tiled floor. Shaker-style pegs serve the traditional purpose, and are a welcome addition to the closet in the loft.

Constantly shifting daylight on hand-formed plaster walls is our only decoration. This is one reason we don’t miss having electric lights. Turn on lights and the shadows disappear.

Many readers have written wondering how I keep the house so neat and clean. The answer isn’t really mysterious. First, we have very, very few things, and only things we regularly use. Second, we have sufficient storage between the loft closet, the kitchen, the study, and the two outside sheds. Third, the whole house and everything in it is designed for traditional function and functional beauty, so that it all fits together like a machine. And I should add that my husband and I have had many years to work it all out. Our first small house didn’t look like this! Now it just comes naturally.
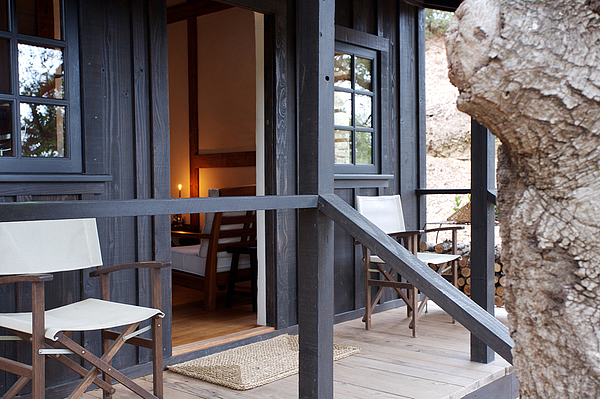
Thank you Kent for allowing me to revisit the pleasure of addressing readers of the Tiny House Blog.
Diana Lorence is a writer and speaker on the pleasures of the simple life. Innermost House was designed by her husband, Michael Anthony Lorence. More photographs and stories of Diana’s life in the woods can be seen at her journal website, www.innermosthouse.com.
1 thought on “Thank You Tiny House Blog Readers”
Comments are closed.