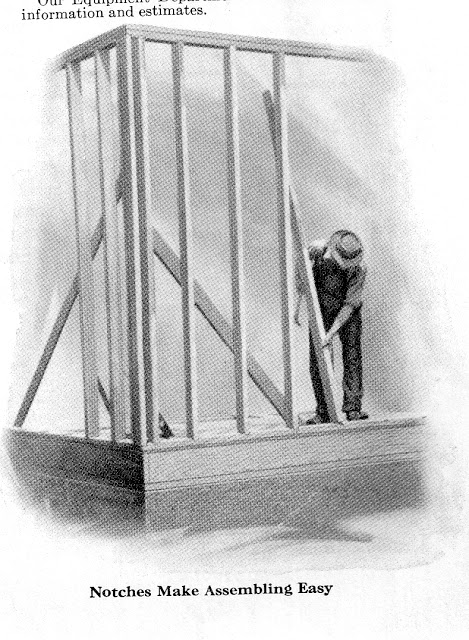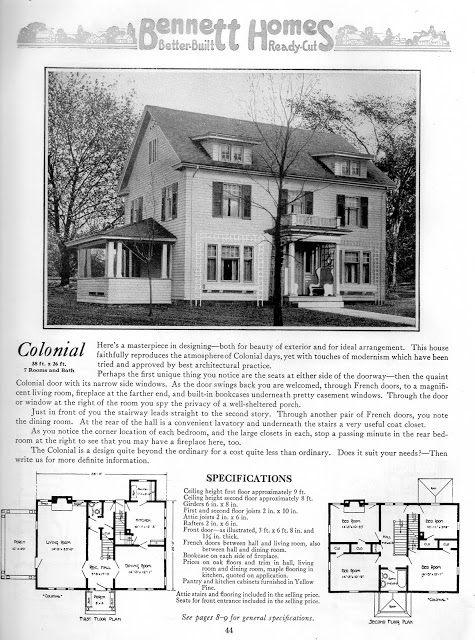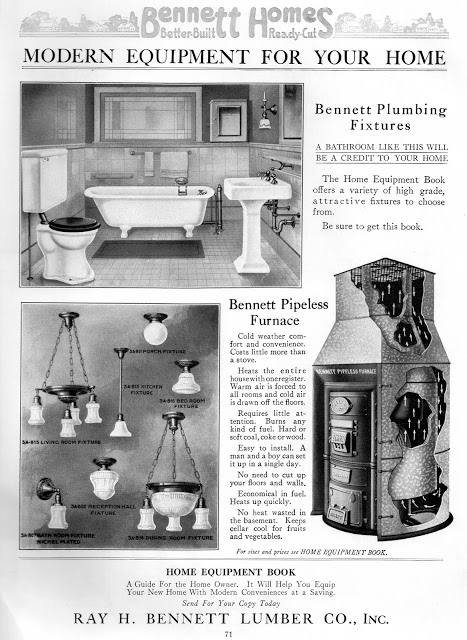The landscape of America is to this day dotted with pre-fabricated houses, kit cabins, modular units, and other “instant” houses. It has long been the American ideal to build ones own house but the reality has become in the last century that not all are able to do so be it for reasons of honest ineptitude, lack of desire, lack of time, and basic lack of skill. During the 1920s though (immediately following The Immigration Act of 1924) and just prior to the Great Depression men who were on the bottom of the corporate ladder but had a small amount of money and a huge desire to build a home here in America enabled “instant” homes to skyrocket in both popularity and sales. One of the companies that profited from this early DIY-esque building boom was the Ray H. Bennett Lumber Company of North Tonawanda, New York.
I first heard of the Bennett Pre-Cut House in an episode of Boardwalk Empire on the HBO channel. As Agent Nelson Van Alden (played by Michael Shannon) is remaining off-grid from his former federal security employer he settles with his émigré wife in an early subdivision filled with small bungalows crafted by Ray H. Bennetts company and referred to as “Bennett Pre Cuts”. Almost immediately I became fascinated with the idea of homes in the style of Sears & Roebuck being built in a factory, packed on pallets, and shipped via rail car to a Northeastern destination to be assembled by sub-contractors and working class stiffs. A small amount of research taught me that like Sears and Aladdin, Bennett sold kit homes from currently popular plans. His carried names such as the Flanders, the Cloverdale, and the Cleo. Once ordered, each house was crated and shipped from Tonawanda to its new owner. Bennett Homes (many still in existence today) are concentrated in the Northeast and Mid-Atlantic states, as well as into the upper Midwest.
The introductory page of 1920 catalogue states:
“Today, more than ever before, people are seriously considering how they shall live. They realize that the inspiration of home, next to religion, is the greatest in life … The dainty cottage, the inviting bungalow, the comfortable Colonial, the cosy story and a half, these are the leading homes to-day … Bennett Homes, Better-Built and Ready-Cut, satisfy every desire and every need of home-lovers, for the dwelling-place which shall possess charm, convenience, and endurance to the greatest extent consistent with the desired investment.”
The most expensive home in the catalogue is “The Colonial”, at $4243.05, though if you paid in cash there was a 5% discount. According to the US Inflation Calculator, in today’s dollars that would be $51,887.49. The least expensive home (considerably smaller) is the “Kenmore A”, at $804.91. It should be noted, however, that these prices do not include delivery. The prices also do not include bath fixtures or extra kitchen cabinets, though they were available to purchase. Not only were the homes were pre-cut, they were even “notched for easy assembly”.
Below is a picture and plan of “The Colonial” courtesy of Keith at Instant House.
Bennett Pre-Cuts as well as other mail-order house were marketed by mail order catalog from 1906-1982. The selling company provided building plans and materials to construct the home. The materials were provided either as bulk lumber, or more commonly as precut framing boards. The latter were known simply as “kit” homes. What is so fascinating to Americans today (who seem to be consumed by one-stop shop hardware box stores) is that buyer received all the materials from one source: lumber, roofing, doors and windows, flooring, trim boards, hardware, nails, and enough paint and varnish to put 2 coats on everything. Electric, plumbing and heating fixtures were NOT provided as part of the house, but were available at extra cost. Most buyers ordered from the closest supplier, as the buyer paid the freight charges.
These well-designed, practical, homes were made of top quality materials. Lumber and hardware were purchased in bulk then the structural elements were cut to exact size at the mill and shipped to the customer. Manufacturers like Bennett claimed the pre-cut system would save the builder up to 30% compared to the cost of standard building methods.
The sacrifice however seemed to come in artistic terms. These houses were usually not distinctive designs at all, but rather copies of the most popular styles of the day. House designs and sizes were standardized and closely regulated to reduce waste in materials, but customers were encouraged to personalize their order by moving windows or doors, adding porches, fireplaces, sunrooms, window boxes, trellises, or built in cabinetry, and by selecting exterior finish and colors. Pre-cuts were sort of “choose your own adventure” but with a tool pouch.
To view a Flickr album of many of Bennett’s designs and sketches visit this page.
By Andrew M. Odom for the [Tiny House Blog]




This is so fascinating to read. I am enthralled by the Benett Pipeless Furnace! Would that we could still get those today, but they would cost an arm and a leg now. The house designs are so beautifully and simply designed, much like tiny houses. Thanks for the history. Keep ’em coming!
So glad you enjoyed the selection Marsha. I have come to really enjoy what I am now calling “tiny house history.” These sort of houses show a direct inspiration to the sort of building styles involved in tiny houses. I’ll keep ’em coming if you keep reading!
Not sure I would want the furnace, but the bathtub would be awesome! I priced a claw foot cast iron porcelain tub when we built our house, $1700, could not spend nearly 25% of our budget on a single fixture.
I grew up with “pipe less” furnaces and believe me, they are not the cat’s meow. Cold mornings would find myself and my two brothers pushing and shoving for the best position close to the vent. These furnaces were located in the “center” of the house and were supposed to heat the whole house, eventually. Since my father would not turn on the furnace until the morning, we were usually off to school before the house warmed up. On really cold mornings, we dressed in from of the gas oven as it was the fasted source of heat.
Elmore Realty Services is now expanding its business and is going to be offering plans and packages for our own line of custom tiny homes beginning Jan 1, 2015. If you can’t wait, please call me (owner and CSL) at 413-563-7129 and we can discuss your project needs and how we can help make this vintage offering a 21st century reality.
Loved reading about these smaller homes! Very interesting.
So glad you did Jennifer. We are going to be writing some more about ‘tiny house history.’ Stay tuned!
We have a few of these in my home town of Rutherford, New Jersey. Most were summer cottages that have been updated with additions over time. An upstairs dormer or even in some cases an entire level was added but you could still see they were kit houses. I currently live in Georgia in a sub-division made with a catalogue of about 8 designs that were built 35 years ago in the late 1970’s.
Absolutely amazing! And the Colonial ain’t such a tiny house, but incredible that it’s a kit. What a great concept & I’m glad we’re returning to that in a different form so that many of us can STILL live the dream of owning our own homes, only–for me–this is WAY better! 😉
A throw back to the day when quality mattered and individuals took responsibility for their own lives and living arrangements. It is sad that zoning laws and the idea that small equals poor and undesirable prevent this style of home from being built most places in America.
$804.91, about $9868 today, would be an excellent price for a house as large as those. We built our 256 sq ft home, including fixtures and new appliances for under $7500 in 2010. (see it at http://www.lyvfree.com) It meets or exceeds all building codes, except those that require larger square footage, but we could not have built this house in the city unless we put in on a trailer.
I enjoy reading your blog, keep up the good work!
Love seeing these older “instant” homes–we have quite a few here in the Midwest. In fact you might be interested in the Steamboat Arabia Museum in Kansas City–it sunk on the Missouri River in 1856, and among the treasures that were discovered when it was unearthed were instant homes, if I remember correctly!
I live in Michigan, not the eastern US, but in our neighborhoods build during those years I can see many houses, probably not kit built, that look so very very much like those in the catalog. I know that our small town, a lumber and furniture center, did have many prominent home owners that ordered the character or style of their interiors from Sears. An historic tour of homes reveals that. In some homes the style varies so dramtically from one room to another… say sitting room to living-room to dining-room.. that the effect is jarring.
Having lived in latin-america, where the majority of homes are tiny, I know that the living areas out side of the house are able to express the individual character of the residents in a way that look alike structures can not. Thanks for the history lesson.
Has Panel Concepts, the cabin kit company in Mio, Michigan, gone out of business?
Heck no. Here’s their catalog: http://www.panelconcepts.com/wp-content/uploads/2013/07/2010catalog.pdf
I don’t know for sure John. I can tell you that Panel Concepts as a business is registered in Gold Creek, Montana. You can view them online at http://www.panelconcepts.com/
My family had a Sears 16’x32′ panelized/pre-fab log cabin kit built on top of a sand dune on Lake Michigan. It stood for over 70 years and was the center of our summers!
Thanks for the interesting history lesson. I’ll be looking around my town for examples of these houses. Makes me wonder if the cookie-cutter “mill villages” built around industrial mills were prefab also?
Having lived in a town with a solid background of mill villages it is my understanding that mill villages were in fact not prefab. They were built by team. In other words several teams would space themselves by days and work down the land row. On the first day the foundation was set by Team 1. Team 1 would then move to House 2 and Team 2 would begin on House 1. This would be the day the exterior wall framing took place. This would continue in some fashion until the mill houses were constructed.
my dad to this day works with prefab homes (beaver lumber had a division) and sends them overseas to rebuild – from houses to apartment buildings.
a lot of cottages in collingwood were built that way.
Beaver Lumber (1906-2000) was bought by Home Hardware
The house plan business still exists:
So who is gonna bring back these sorts of classic designs and construction systems today? I live near a one story bungalow like the one pictured… it’s a fabulous looking (and functioning) small house.
Yes please!
I lived in Benecia CA for a few years, up on the Sacramento River northeast of San Francisco. There were a pair of kit houses there that had come around Cape Horn on a windjammer sailing vessel.
In Japan centuries ago common houses were standardized by law. A tatami mat was made a specific size, and houses were defined by the number of mats used. You hired a builder, told them how many mats you could afford and how you wanted them laid out, and they could assemble a hopuse relatively quickly much like a giant kit house using standardized sized parts.
The Romans used concrete castings to build standard columns and building sections.
Other than for the profit involved,I don’t see why we still stick build when standardization of the parts would save a fortune.
I saw many of these in my childhood in Norfolk,VA. They were such a good idea. They put people to work and improved the overall economy. Now the country is full of mega home building behemoth company’s who only want to build costly gigantic houses. That cost way more than we can afford and more that we need. Thank you for the memory’s. Keep up the work. Perhaps the rest of the country will wake up to small is better. And keep the banks inline..
George, I was born at Norfolk General and grew up in the Wards Corner area. I bough my first house in Bayview for $52k in 2002. My house was a pre-engineered cracker box. I know exactly what you’re talking about.
Oh I love this article, such a good read. I didn’t know tiny houses went that far back in history. And that layout of the colonial, awww man I wish that was still available.
I see they stayed in business just about till the McMansion fad hit strong.
Great article!
LOVE YOUR SITE THINKING ABOUT AT TINY HOMES.IN FLA THINK IT WILL BE OK?
Rochester NY and Buffalo, near this company, has hundreds of these houses still standing. This is from back when the income tax had just started and people could actually save up some money. Now I know where my grandmother’s house came from! Thanks for this tour of memory lane.