When a custom home builder and an architectural designer decide to build a tiny house together, there is a guarantee that something special will be born. Shane and Carrie Caverly of Clothesline Tiny Homes are currently living in their new 144 square foot baby and are also available to design, consult and build custom homes for anyone looking for a simpler lifestyle. The married couple decided they were fed up with paying rent and mortgages and having nothing to show for it, so with their 30+ years of combined building skills they drew up their own design that is timeless, clean, and modern.
So why the funny name?
“Shane thought of it!” Carrie said. “I came up with about a hundred names, including Roadrunner Tiny Homes (which I still think is awesome) but none of them were sticking. We were out in the backyard at our former rental house, next to the clothesline, and Shane said ‘What about Clothesline Tiny Homes, because it’s so small you’re going to need a clothesline.'”
Carrie feels their home design is unique not only because of the size, but because of the shape and design as well. The Clothesline tiny house is one level on a gooseneck (5th wheel) trailer, so there is no loft and tall ceilings throughout. The couple veered away from the typical tiny house use of pine paneling inside and went with white, painted drywall which is smooth, clean, bright and modern. They also modernized the exterior siding by combining a readily available siding product with galvanized metal flashing for a smooth surface. The home also has closed cell poly-iso foam for insulation, a steel roof, a gray water collection tank, an incinerating toilet and an on-demand hot water heater.
[View the Caverly’s tiny house construction and moving videos]
“Our house is also unique because it is designed for two occupants,” she said. “There is a large “great room” comprising the living room and kitchen. A galley bathroom separates the bedroom from the great room so we can occupy separate spaces in the house at different times with visual and acoustic separation.”
Living in a tiny house has allowed the couple to accumulate less stuff and get outside and live life. They own the house outright and this has allowed them to live debt free and save up money to buy their own land. Currently they are parked on their family’s 5-acre property outside of Santa Fe, New Mexico. The tiny house has a water and electrical line running from the main house.
“It’s a beautiful rural area dotted with pinions and junipers about 15 minutes from town,” Carrie said. “The trees afford both of our families privacy — we can’t see each other’s houses — but we have neighbors that we love and can share life with. It’s wonderful having community.”
Carrie and Shane were initially concerned with finding a place to park their home on wheels.
“We almost abandoned the whole idea of a tiny house when we started researching where to park it. They are almost illegal in most places and we envisioned ourselves wandering around, house in tow, searching for a place to park ourselves,” Carrie said. “Thankfully, we have had nothing but wonderful luck finding places to park it. Our first spot in Prescott, AZ we found on Craigslist: a landlord had torn down a garage on one of their rental properties and was advertising an RV space for rent with full hookups.”
While they love the lifestyle, there are a few things that the house does not have.
“It’s tiny! I don’t have an office or an art studio and Shane doesn’t have a garage or shop, which are spaces that we both need. We make it work though,” Carrie said. “The toilet has been a huge source of irritation and frustration. I understand the beauty of traditional flushing toilets and sewage systems! Living in the water starved Southwest, we didn’t want a flushing toilet though. It also seems insane to defecate in pure, filtered water. The incinerating toilet is not a perfect solution and I’m not sure composting toilets are either.”
Besides the imperfections, the Clothesline is allowing Carrie and Shane to move away from a past foreclosure and rental costs to a debt-free life. They are also working on a new project — the Beehive Mini Mart.
Photos courtesy of Clothesline Tiny Homes
By Christina Nellemann for the [Tiny House Blog]


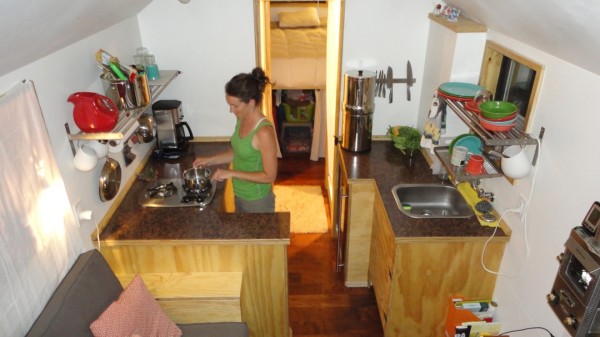
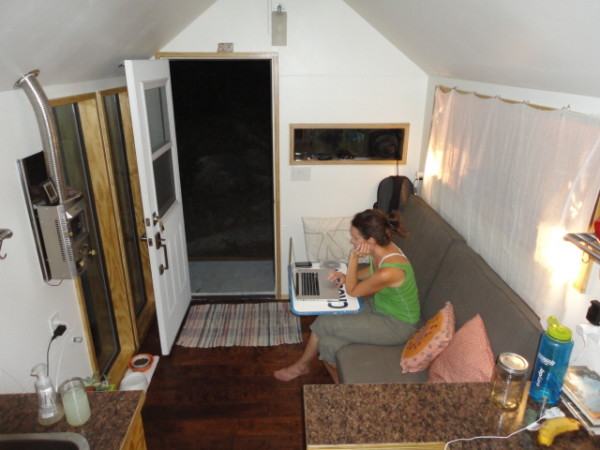
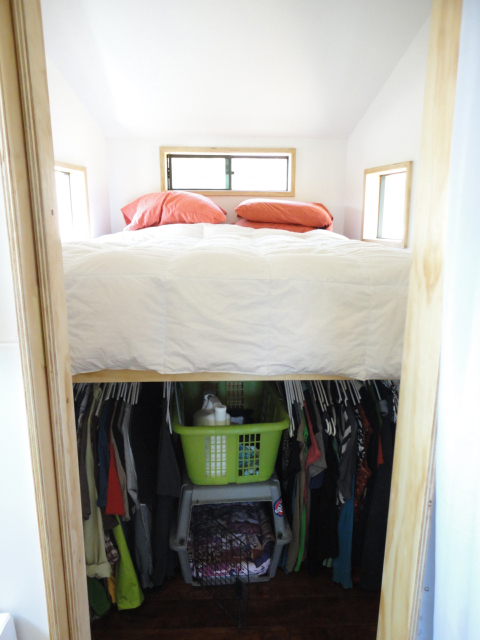
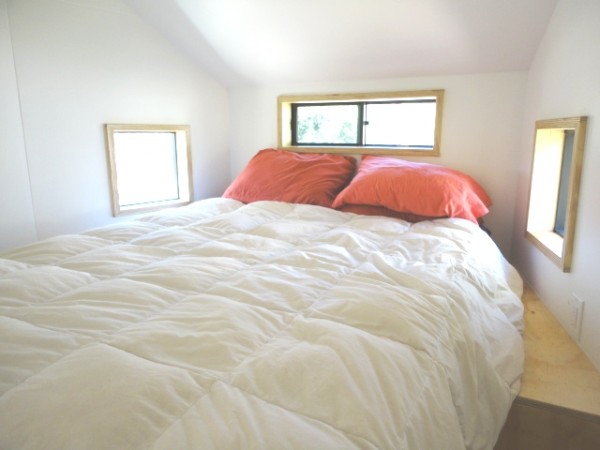

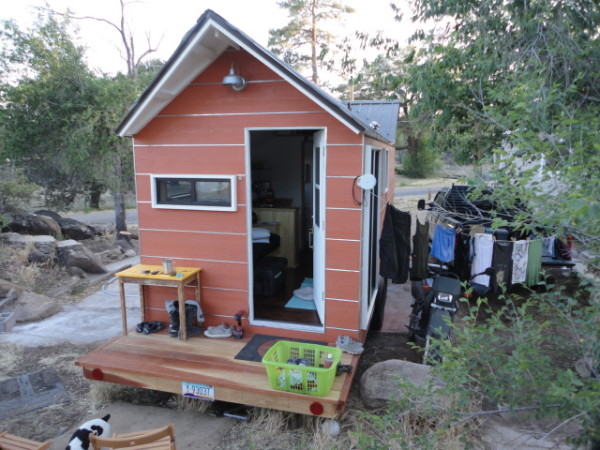
Very nice!
I have always liked this home. I want a tiny home that I can use to travel the country some, and where I would also have room to set up my easel and paint. I like having two separate spaces as well; no matter how much I love someone I don’t always want to be in the same room as them! This is the type of tiny home I could see myself living in long term.
The raised bed with a “closet” underneath- brilliant.
I like the tapered front end (presumably for aerodynamics on the road). Wonder why they chose to keep the deck permanently affixed rather than having it fold up for transportation?
Taking issue with the opening paragraph “paying rent and mortgages and having nothing to show for it”. I understand that for rent, but generally speaking when you pay a mortgage you DO have something to show for it (albeit sometimes after an initial delay from paying interest before the principal pay down kicks in). It seems after all that this couple did have something to show for all their wasted years paying rent – namely the savings/down-payment on this tiny house. Kudos and all that, but having a chunk of money stashed away is a large obstacle for many to enter this tiny house lifestyle.
After the crash of 2008, a great many people have nothing to show for their mortgage “investment.”
If your job evaporated from beneath you, and the value of your home dropped below the amount you still owe on it you ended up with nothing. Cannot afford to keep it. Not able to sell it. Nothing.
This happened to hundreds of thousands of people in this country including, I speculate, these nice people.
I love the kitchen! Having a galley style kitchen makes sense, especially for avid cooks. Great, well though out design overall!
Very clever and cute. How much did it cost to build?
Love the closet bed, and the shower sink.
I enjoyed seeing the photos of the interior. Thanks for sharing your thoughts on the incinerating toilet as well. I guess nothing is 100% perfect. Your home looks very comfortable and attractive.
Nice place. I’m *SO* glad to finally read a review where someone is down on composting or incinerating toilets. Normally these reviews are all sweetness and light.
I am, too! I really love tiny homes but I have a lot to learn. Does anyone know what other options there are for a toilet in a tiny home? What are the issues with all the choices? Also, does anyone know how you get electricity and running water if you’re not parked behind someone’s house?
Love this adorable tiny home. The open floor plan is perfect… Love the stainless steel shower, too.
I just love the galley bath because without a barrier between the bedroom and the great room I think two occupants could become claustrophobic.
Nice. I second the comment about finally someone setting things straight about the toilet issues or any other issues when building.
I would like to hear more views on the toilet options and also any other problems finding a place to park your home. I have come across the same doubts when looking for property. I love the idea of Tiny House / Homes being mobile, but really, if you don’t plan on moving around all the time, why not build a small house on a foundation? I do understand the loop-holes with some building codes, but I would think the problems with some cities not allowing RV parking / trailer living would far out weigh the up-side of the building codes or tax breaks.
One last thought about real estate. I know many people have lost a lot over the last five or more years. (Me included) But Real estate is still a great investment as long as people learn from this mess. I hope there won’t be a whole generation of people affair to buy real estate because of what happened.
Enjoy your home and please keep sharing thoughts and ideas on how you might better the tiny home design.
I did a pretty comprehensive post about tiny house toilet options here on our blog: http://clotheslinetinyhomes.com/2012/10/03/everyone-poops-tiny-house-toilet-options/
or just go to our website: clotheslinetinyhomes.com and search “toilet options”
After posting some questions about toilets I just saw your post w/ link — looking forward to reading it later this week!
First of all I would like to say, very nice house, they did a great job with some good design ideas.
I applaud the admitting to there being some problems, such as the toilet, and a lack of space for their office, art studio and workshop. I am curious if they have stopped doing those hobbies all together, work around it by going outside or if they are renting some other space. I am a fan of small houses as much as the next person (who is not currently doing it), but feel that the negative aspects need to be explored as well so that they can be potentially solved or at least prepared for.
Lastly I would personally like to see a little less statements about people living rent/debt free. Most of the people who are living in these tiny houses seem to be living on someone else’s land, which means they are either paying rent (albeit less) or are simple riding on the back of someone else’s debt. Which to me is not living debt free but making someone else pay my debt.
It’s not to say I don’t encourage familial or communal living, just the semantics of the wording.
Good questions.
Shane uses his dad’s shop and works outdoors on car/motorcycle projects.
I just started using a friend’s spare room in exchange for walking her dog.
re: debt free semantics. paying rent is not the same as debt. we are debt free, though NOT rent free. living with family allows our rent money to go toward their mortgage payment, which seems like a nice way to help each other out.
Tiny houses allow for dramatically lower rents and utility costs thus enabling inhabitants to save money to buy land or a home outright, avoiding having to pay bankers to borrow money.
The raised bed with the closet underneath is a great idea for my home as the water heater takes up half of my closet space!
And it actually has a bathroom! And I loved the kitchen layout’s use of both sides—a change from a galley kitchen, and it makes it seem more spacious. The storage closet I agree with another was brilliant!!!
I live in a traver trailer with the same design. I love the look of tiny houses’, but why build when you can down size cheaper to a camper?
I second that remark.
Why reinvent the wheel and have to suffer thru a learning curve that is not necessary ?
I expect for someone to eventually show their homemade shipping container as opposed to one already built.
A trailer is a trailer. I notice that most of the trailers built and shown do not make any concessions to hide the wheels or frame. Why ?
It would be bad enough to have your house broken into, it would be horrible to have the entire small trailer house stolen.
We looked into the RV vs. tiny house thing and eventually went with a tiny house because it feels more like a home.
There is a lot written about this on the internet but here were our reasons:
– RV’s, even used ones, often smell horrible because of glues/materials used.
– They also had a less permanent feel to us. Tiny houses use solid natural materials and ours feels more like a real home.
– A tiny house has thicker walls, allowing for more insulation which was crucial to us living with below zero winters.
– Tiny houses have higher ceilings = more spacious. We both love Airstreams, especially the old ones, but we toured one that had been gutted and the low ceilings made it feel too cramped! A tiny house allows for high ceilings – ours are 8′-9″.
Buying a used RV would be MUCH cheaper though, and much less work. Depends on your climate I suppose, and personal preferences.
I was wondering the same thing, but I guess it all comes down to personal taste. It’s the same way I look at tiny house building vs. buying a shed from the Big Box store and adding your own insulation,wiring,plumbing and other personal touches for a fraction of the cost.
That is exactly what we are doing. We bought a 12×28 building and are finishing it out to our taste. We are using an RV toilet – running water (but no tank) – with pedal flushing. We have a full size shower. We have a small but very functional kitchen with a full size fridge, apartment size stove, and a small double sink from an RV. We will be using a Murphy or wall bed. My living room is 12×12 (at least). All doorways are 36″ wide, no halls – open floorplan, and if the need arises in the future, a wheel chair with go anywhere in it. When our “too big” house was lost in foreclosure, we found 3.75 acres with owner financing and we bought the building on a rent to own basis. It could all have been done cheaper by paying cash but that was not an option for us. We bought property with water, sewer and electric already on it. It still is far cheaper than our house payment was and we will be mortgage free in 3 years. Just as an aside, in Missouri as long as the building stays on it’s skids is is NOT real estate. And most of the rural counties have few restrictions of any kind. With less than 3 acres, you have to have the health dept. approval of your sewage system. With at least 3 acres that is not an issue. No minimal square footage, no occupancy permits, etc. We hope to be finished and moved in by the end of June. Currently we are living in our travel trailer on the property. It’s nice but I can’t rearrange furniture when the mood strikes. Sooooo looking forward to the little house! 🙂
What a neat, tidy home. Good job. Thanks for the heads up on the toilet; I have no experience with incenerating toilets and have always wondered how well they function.
I dream of having a tiny home of my own one day. I so appreciate all thes articles so I can get ideas. I too am concerned about the legal stuff of having one on your own land. I would want a permanent spot, and not move it. I would love just enough room for a few trees and room for a garden. Also helpful with being truthful about the toilets. Thank you so much and congratulations on your place. : )
Thank you Christina for this wonderful story! Really great.
One minor correction: our home is about 200 sf – 8’x 24′.
Love everyone’s comments!
take care,
Carrie
Love your tiny home!! A suggestion for additional working space..that we have designed uses fold down decking on one or both sides..bamboo deck support poles and canvas awnings…just saying..thanks for your blog!!
Another idea for a fold-away shed http://www.tinyhousedesign.com/2010/08/02/fold-away-shed/
Nice job! And for once an article with enough photos. Thanks.
Hi Shane & Carrie:
It was so good to see you both again and enjoy the privledge of visiting with you! I love your tiny home! What a beautiful product of both of your creativity and skills, you have done an outstanding job! From the first time I met you Shane, I always believed in you and cherished the opportunity to help you as your loan officer and friend. I appreciate who you are and how you live your life. Be blessed!
Janie
Please explain the closet under the bed concept. It sounds wonderful, but do you need a ladder to get into the bed?
Good job! I like many of you ideas, especially the closet under the bed. I have been looking for the little corner sink you have in your shower. Can you tell me where you found it? Thanks