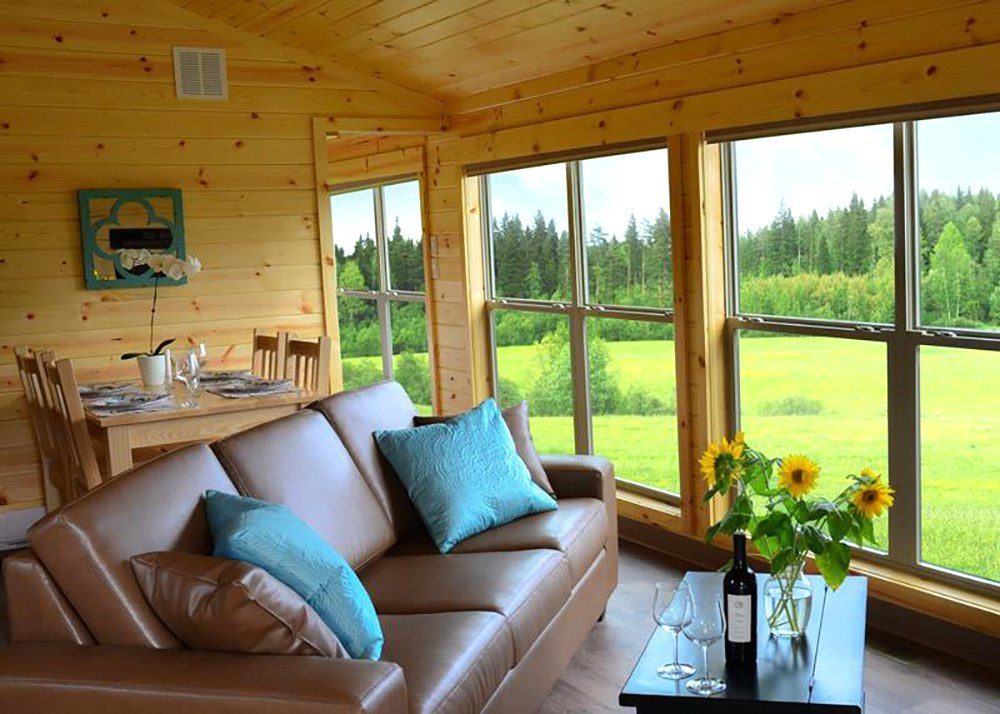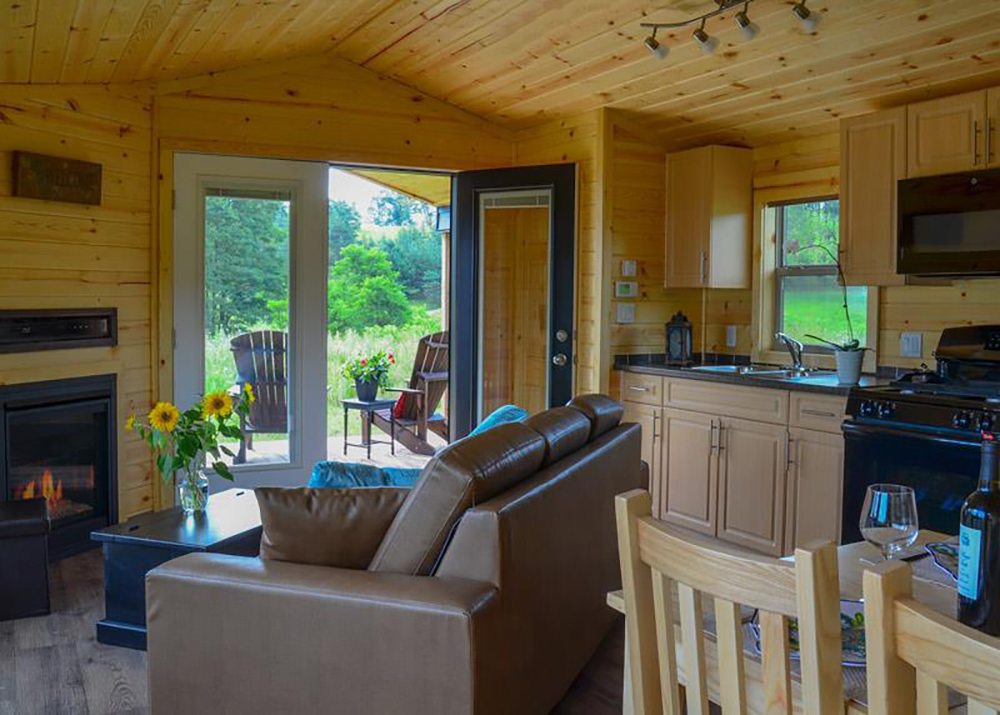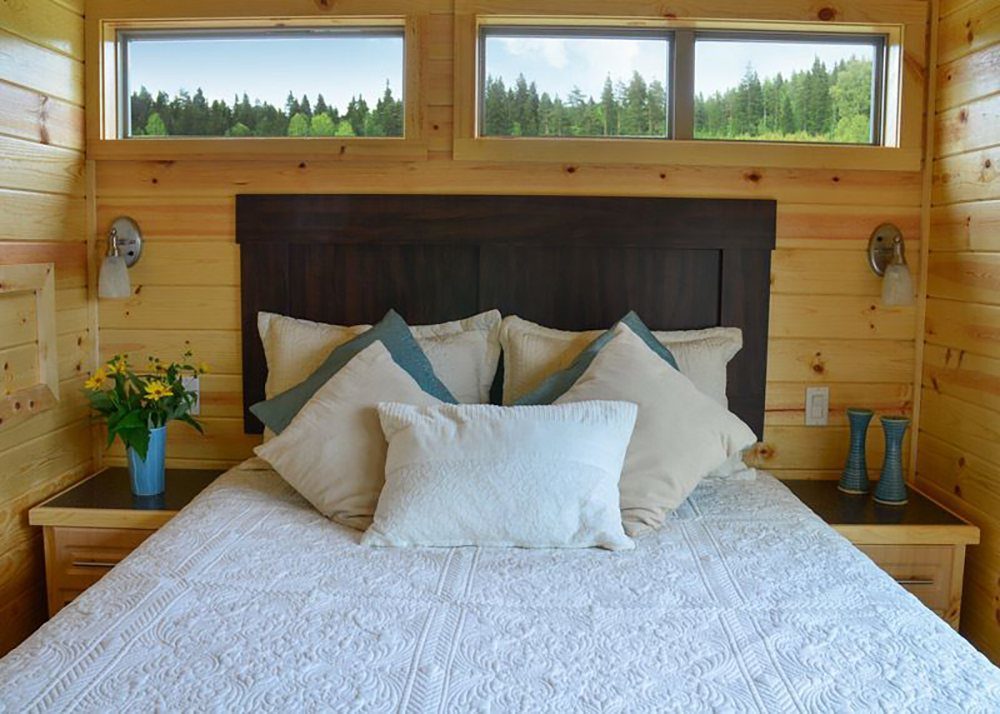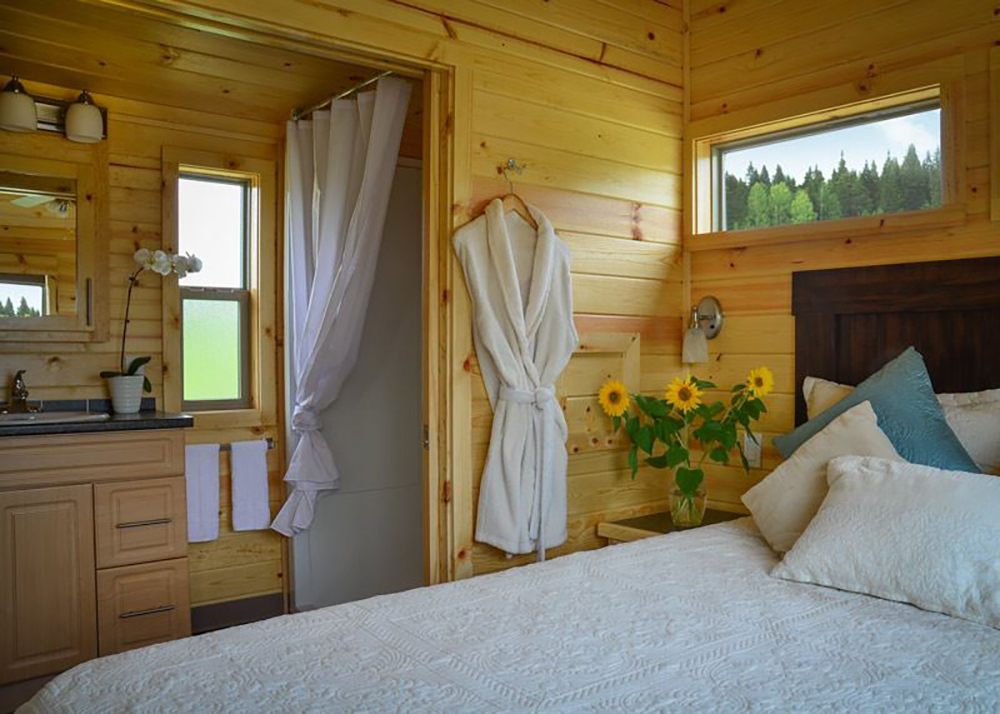Usually the tiny house comes first and then the community. However, at Whispering Springs in Northumberland, Ontario in Canada the community came first. Whispering Springs is a glamping getaway that features safari tents, treehouses and some beautiful park models. Their 540 square foot Whisper Cabin is now available for sale to anyone who loves park models but wants a little more style.
The Whisper Cabin features a spacious living room with a fireplace.
The Canadian built cabin is handcrafted in a climate controlled environment. What makes it different from your basic park model is the eye-catching midnight blue exterior. The interior is also expanded with a spacious screened-in porch. The Whisper is 14 by 40 feet and contains one bedroom, a full kitchen, full bathroom and can sleep up to four people. The interior features pine tongue and groove paneling, a fireplace and large windows. In addition, the bedroom has built in bedside tables and slider doors that access the bathroom. This particular park model does not have a loft.
The bedroom has privacy windows as well as direct access to the bathroom.
The Whisper is built on a trailer and axel and is classified as a park model cabin RV. It can also be easily converted to run off the grid and can be customized to suit your particular taste and needs. Customizations will vary the cost of the cabin, so if you are interested in the Whisper, contact the Whispering Springs company at their website.
The cabin comes with a front porch, and having it screened in is optional.
Photos by Whispering Springs
By Christina Nellemann for the [Tiny House Blog]






Love this park model home. The only problem I see is the fireplace. That really takes up a lot of valuable real estate! I would rather have something a little more functional. Perhaps a TV stand with the electric fireplace below it? Still get the look of real logs and fire, but without the use of that real estate. Love the bathroom access from the bedroom. I once had a 14 x 70 mobile home with a bathroom like that in the Master bedroom. And I loved it. It actually took up less floor space, and provided the open feel in a tiny space. No bumped elbows while dressing or undressing! And i love the fact that the bedroom isn’t a loft. I’m 57 with some back issues. This makes the bedroom much, much more accessible for me. Plus, I’m a big girl. This open bedroom/bathroom is ideal! Thanks for sharing this great model!