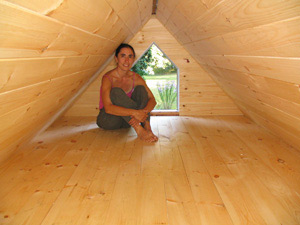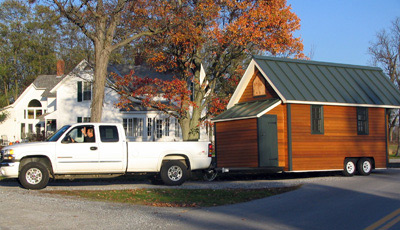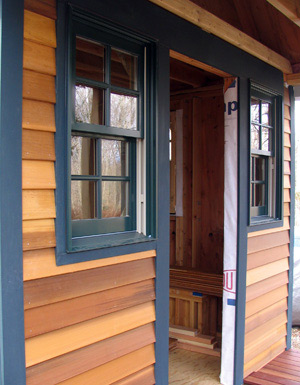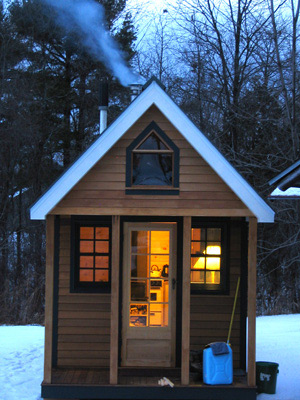Because of their size and aesthetics, tiny houses lend themselves to being named: weeHouse, Tumbleweed, Box Turtle. Rarely do you see a 3,500 square foot house with a name.
Kevin Rose named his mobile house Gypsy Rose, after his last name and the fact that his lifestyle in this tiny house and aboard his boat (Raven) is somewhat footloose. Any similarity to the famous stripper, Gypsy Rose Lee, is purely coincidental, he said.
Kevin told me that the idea for Gypsy Rose was completely independent of the “small house movement” that has recently gained in popularity, and that simplicity and functionality were the primary criteria in designing the house.
“I live on a boat on Lake Champlain in Vermont for 7 months a year and had a need for winter accommodations,” he said. “My friend Marion had a need for summer accommodations on the land she owns in eastern Vermont. One day I called her up and suggested that we build a mobile cabin that we could share between the two locations. We designed it ourselves based on the maximum dimensions allowable on the highway without a permit (8.5 feet wide by 13.5 feet high) and my experience with efficient use of space on boats.”
The trailer for Gypsy Rose was custom made and Rose did the rest of the framing and details himself. Gypsy Rose is self contained and off the grid. It uses many systems that were developed for marine applications. She operates primarily on 12V electrical systems whose batteries will ultimately be charged by solar or small-scale hydro (with a generator backup). Propane powers the stove, the refrigerator, the furnace, and the on-demand hot water heater and a composting toilet handles the waste.
Rose’s passion for nature, sustainability and creating a sense of place is evident in his blog which documents the process of building Gypsy Rose, and his life around the New England area.
Ecomodder: Building Gypsy Rose
If you enjoyed this post, subscribe to our feed






This wonderful summer/winter cottage is a win-win for both parties. Great idea, design, and no hwy. permit work-around. I am going to check out Kevin Rose’s blog now. ~ Rosemary
Wow… this guy has done a tremendous job. I just finished reading his whole blog starting with the archives and following to his last entry in March 2008.
I wish he would have showed photos of the interior when it was finally done – would have loved to see.
I love:
a) the full ceiling giving a massive loft – also love the built-in ladder.
b) the marine industry use of all propane fridge, stove, tankless water heater
c) creating the shed idea was genius – haven’t seen anyone else think of that ….
d) built in sofa with cabinet/hinges for board games – great idea
e) finally someone is using the “little cod” and I see a chimney… awesome photos of him installing it.
I wonder what they do with “grey water” or get “fresh water” – does it pull from a tank ? and does the grey water just ‘get dumped ?” or go into a holding tank….
I didn’t recall him addressing those things…but overall it’s a great design.
Dan
Very cute! 😉
Thank you for this fantastic post! I have jumped on the tiny house bandwagon myself. I have plans in hand and am just beginning to work out the details…it’s so helpful to see how others have built their own tiny homes before I begin constructing next spring. The shed on this lovely home is brilliant!!!
That’s way cool. My wife and I (& three kids) are *sooo* ready to downsize. We’re living in a `6000 Squ. Ft. House (half is an apartment that had been for my grandmother).
My grandmother is gone.
And here we are, overtaxed, under insulated and over cluttered. Posts like yours make me itch to spruce up, sell and build ourselves into a small home.
A friend of mine said I will need a permit to build a tiny house on wheels and that I will need to get it registered every year is that true?
I hope not as I finally found the type of house I’m looking for.
What ever happened to Kevin Rose blog?
I am looking for ideas to build my own wooden wheel wells. Are there any pictures from this project?
Hi mitch. Kevin has not updated his blog in a while, but you might want to leave him a comment and see if he will send you some photos.