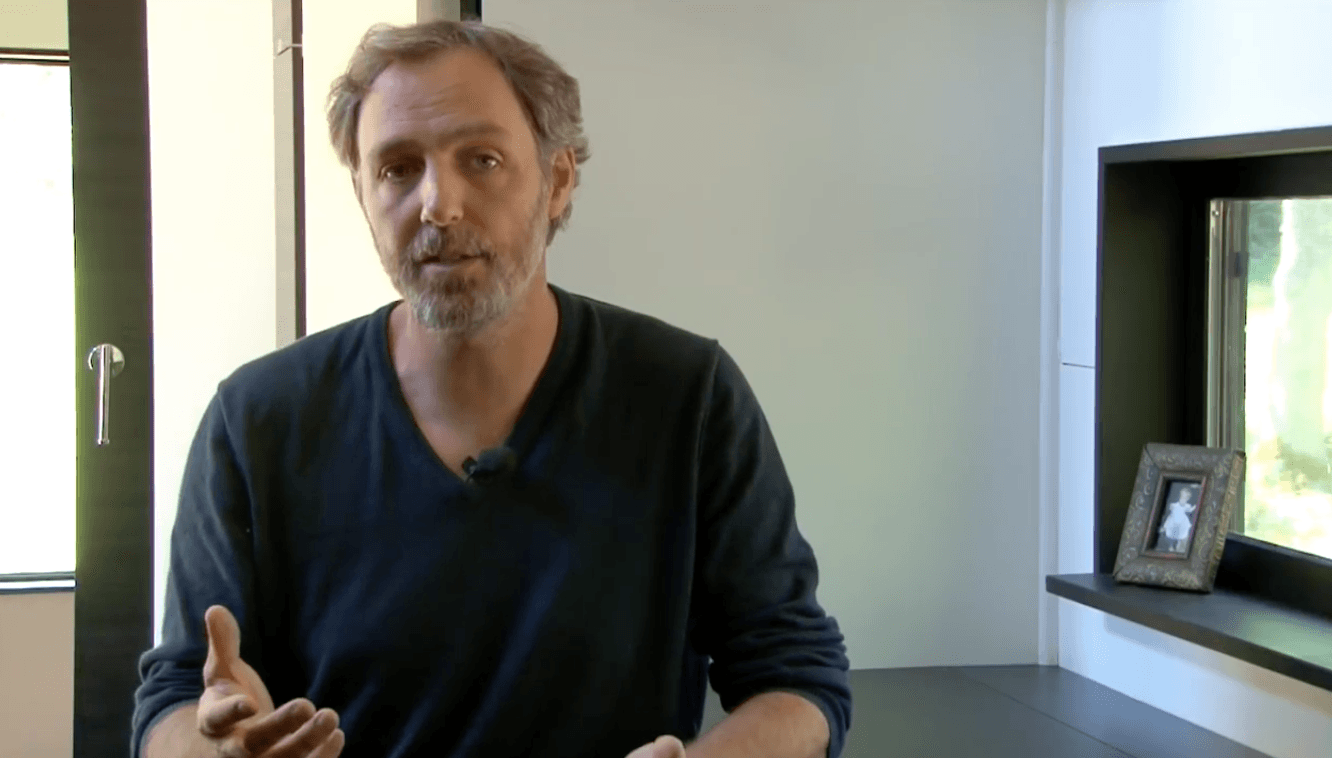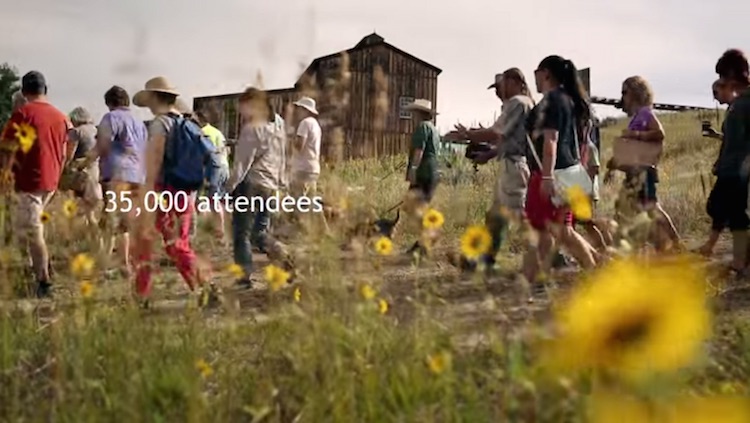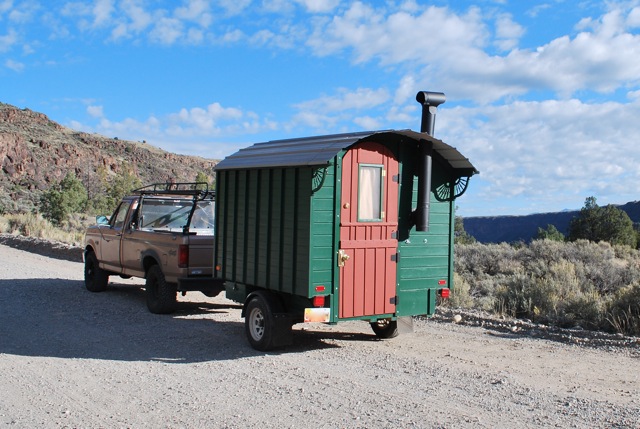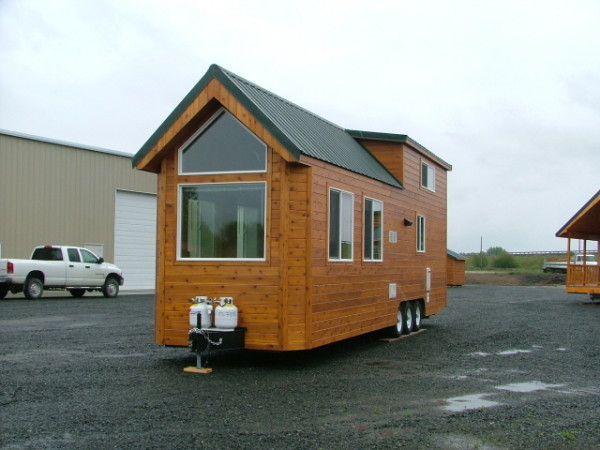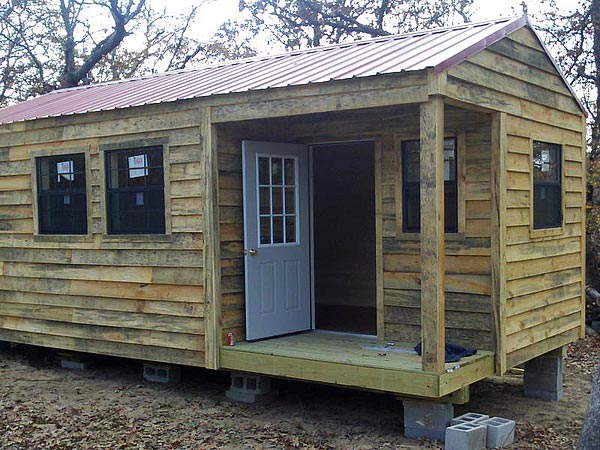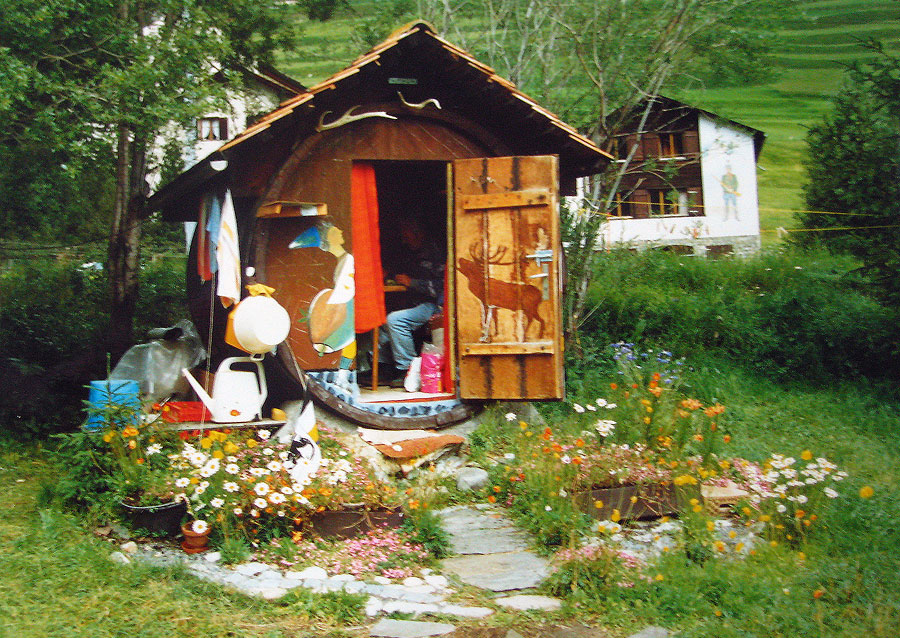Gwen Powers and her husband completed a Tiny House Workshop with Peter King, which she only knew existed because of the Tiny House Blog. Gwen says the workshop was excellent and has posted about it on her blog. She is letting me repost it here so more people will see how neat Peter’s workshops are.
Guest Post by Gwen Powers:
Back in October, some friends and I decided to head up to Vermont to participate in a Tiny House Workshop, run by Peter King (check out the website – and look for upcoming workshops – here).
I wrote an earlier, much shorter post on this right after the event, but I’m hoping to be able to give a more thorough report in this one. While this may not end up containing more information, memory being the finite thing that it is, it will definitely contain more pictures!
Photos by Gwen Powers, please contact her for permission to use them.
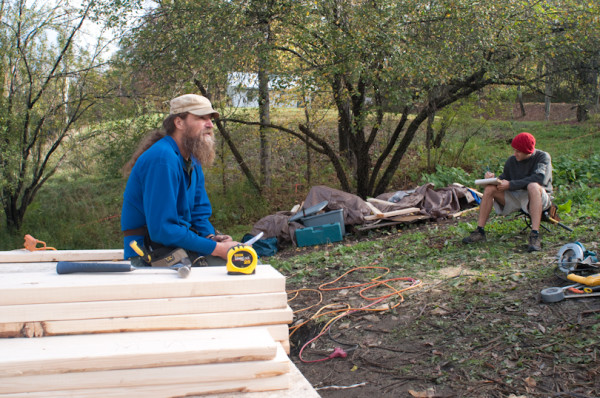
This is Peter King, giving us an intro talk about why he does these workshops. Peter feels strongly that building a place to live is not rocket science. Housing gets expensive and complicated when we decide we “need” extravagant amounts of space, and complicated structural and decorative details. But if we are willing to redefine that need, and pare it down a bit, than being intimately involved in building the most important structure in our lives is well within reach.
Peter claims – and I believe this, after the weekend – that anyone can learn how to build a simple structure. All it involves is basic math, and basic tools, and a few easily learned rules.
The second aspect of his involvement in these workshops is that he feels strongly that housing is just too darn expensive – we should be able to own the house and the land we live on, and not have to loan it from a big corporation.
After this discussion, and after getting a quick summary from each of us – eight participants, including the owner – on why we were there, we got to work.
The first task was framing out one of the walls. The building was 12 by 20, and the two long walls had to go up first. Khumpani (the owner, who is an herbalist who is currently living in an even smaller tiny house on the land) and Peter had finished the foundation earlier in the week, in spite of the miserably cold and persistent rain, so that we could get as much of the main structure done over the weekend.
Read more

