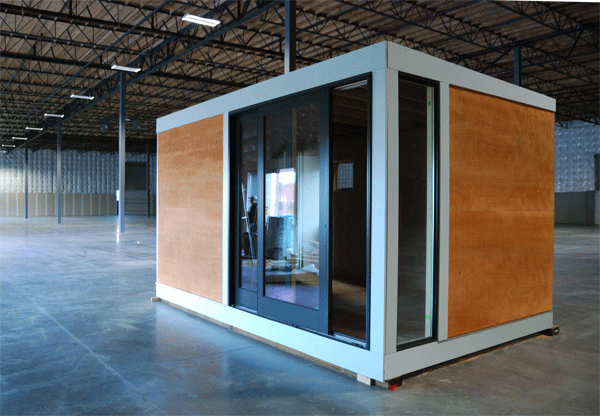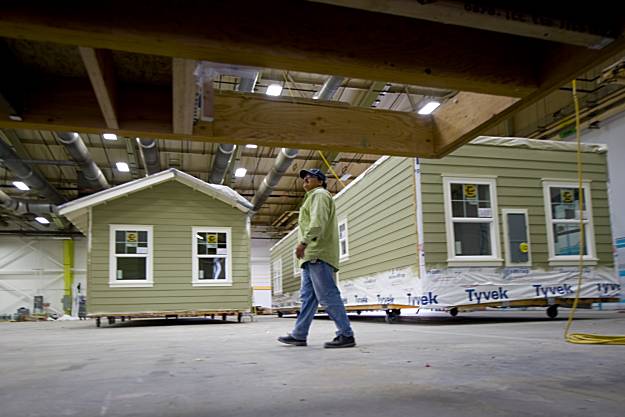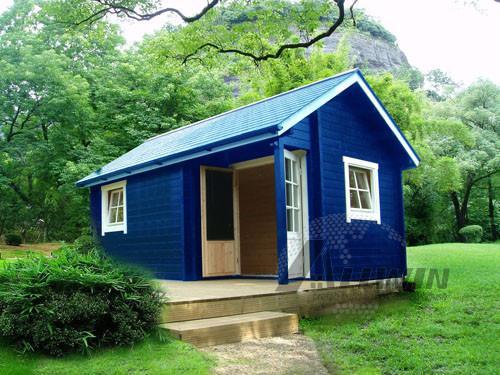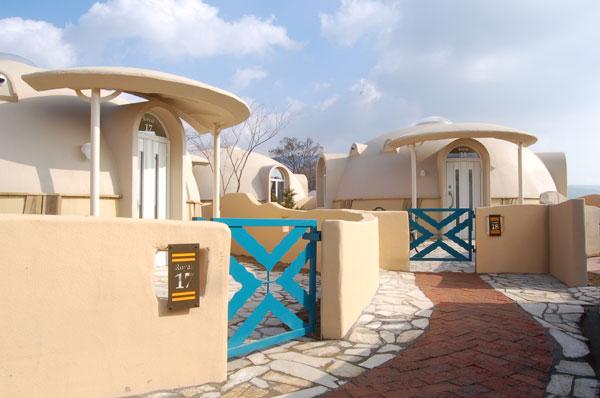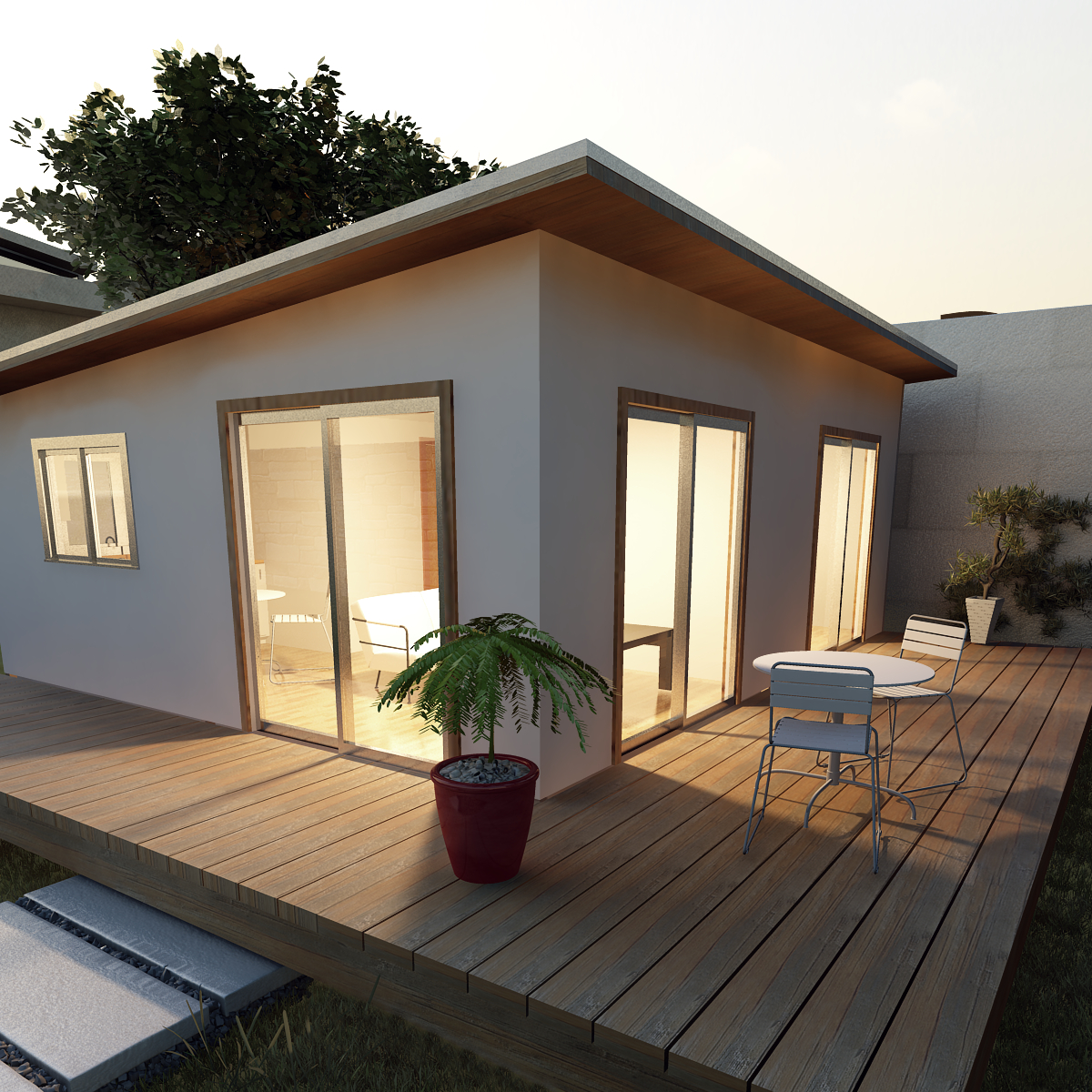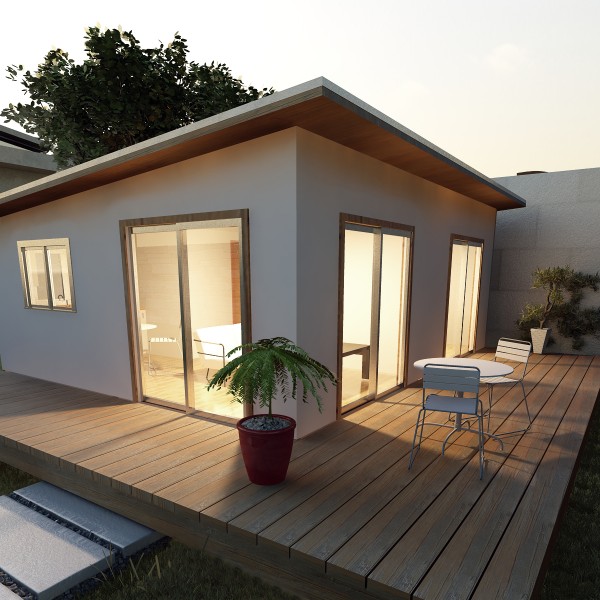Dan Gregory from HousePlans.com contacted me the other day to let me know about their new Flexa Studio, a modern, versatile, 120 square-foot prefabricated room. “It’s a way to add space without the expense and disruption of remodeling,” he says.
Award-winning designer Casper Mork-Ulnes, who holds a Master of Architecture degree from Columbia University and is creative director of Modern Cabana, developed Flexa Studio in collaboration with Houseplans.com.
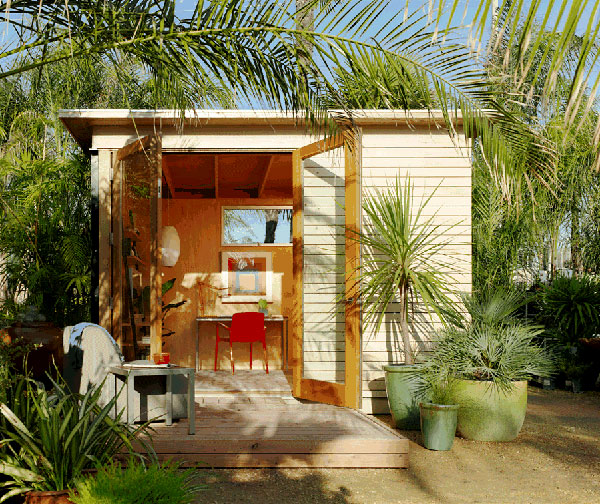
The 10- by 12-foot structure comes pre-assembled or as a panelized kit-of-parts that you put together yourself. In both cases you build the foundation, then bolt the Flexa Studio to it.
The Flexa Studio has a simple shed-roof and crisp horizontal rain-screen siding — with glass entry door and fixed and operable side windows — give the structure a handsome contemporary presence to complement any garden setting. Place it in the backyard or side yard, to use as a home office, media room, or teen pad: or add a sleeper and turn it into an overflow guest room, or as many of us tiny house enthusiast would consider great for a retreat or tiny house somewhere.
Read more



