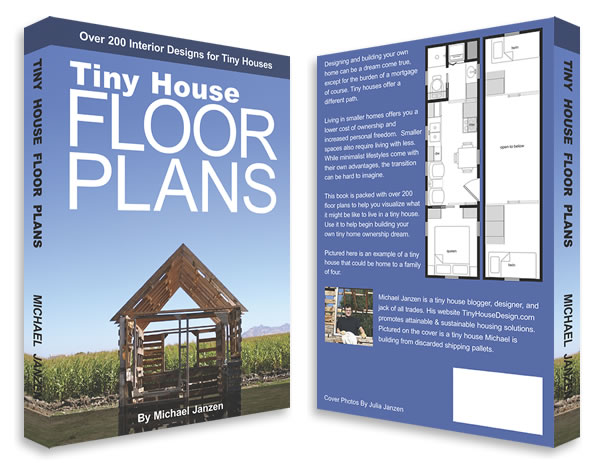Michael Janzen from Tiny House Design and I have been friends since he started blogging about tiny house design. Michael has a talent for designing and has helped a lot of people who are dreaming about building a tiny home someday. Michael has created free plans, affordable plans (several of which have been built), Google Sketchup videos, and now, his latest effort, a book of Tiny House Floor Plans with over 200 interior designs for tiny homes.
I have had the privilege of previewing both the paperback book and his electronic version. I am happy to say they are both high quality and worth the money he is requesting for them.
Michael’s book is for those of you still in the planning or dreaming stage of building a tiny house. Michael has put together over 200 plans ranging in size from 8 ft. wide to 12 ft. wide. Some finished homes could be put on a trailer and others built on a foundation. These are all floor plans that you could use, you just need to decide on how you want to build the structure to meet your tiny house needs.
One of the neat things Michael does with his floor plans is use standard size fixtures. A standard size toilet, sink, shower, couch, and bed are all included in these floor plans eliminating the need for custom fixtures for your tiny home.
