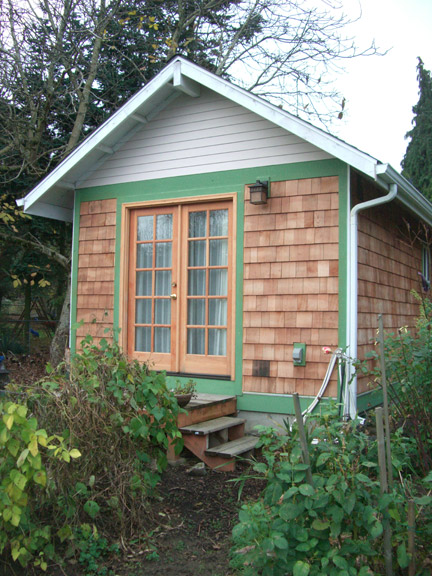Over the holiday weekend, I visited Portland and the tiny house of Walt Quade of Small Home Oregon. Walt builds and ships lovely 325 square foot homes anywhere within the state of Oregon. Walt has been a residential designer/builder since 1992 and is dedicated to building smaller homes. This tiny house is built on a foundation in his backyard.
“With a small home, you have to take the extra effort to create an efficient space,” he said.
His tiny house feels a lot larger than 325 square feet and contains all the amenities of a larger home including a full bath and bedroom. I was impressed with the architectural details of the curved ceiling, the beautiful lighting and the use of a Murphy-style bed in the bedroom. The small home can be built with a loft or just a ceiling storage area.
Walt has built two tiny houses for other people who use them as recreation homes. He offers five floorplans and several configurations, and he can customize the space to whatever the buyer wants. Each house can also be placed on any type of foundation, has a 55 lb snow load and can withstand 110 mile an hour winds.
“You can put them on the beach or in the desert. Basically, they can go anywhere.” he said.
Walt is an advocate for off-the-grid living as well, and encourages buyers of his homes and plans that they look into several off-grid options for power, sewer, water and heat. His tiny house now is heated by small wall heaters, but he said that they can be built to use radiant heat.
The buildings come with a 1 year warranty and have been inspected and approved by the state of Oregon. Right now, Walt is only shipping within Oregon. Each tiny house costs around $40,000 and will cost around $4,000 to ship. Plans cost $265 per set. Walt also builds custom teardrop trailers if you feel the need to travel away from your tiny house.
If you enjoyed this post, subscribe to our feed













In all my searching for the ideal tiny house, I keep coming back to this beautiful design by Walt. I have designed, redesigned, dreamed and shaped a lot of possibilities but none fit my ideal better than the Small Home Oregon design. Exquisite detail and shaped perfectly for the lot I wish to purchase…
Thank you for posting this design.
Nicely done, I really like that, especially the little library!
This is a practical and beautiful design. I believe my favorite so far. Thank you for the post.
Beautiful! So very special and cozy. Thanks for the interior shots, a perfect cozy house.
I am so in love with this house! I linked it on my blog. Thanks for posting all the cool places you do.
~Judy
what is the demensions and what does the floor plan for it look like with measurements ime trying to design a tiny bathroom any help thanks mm225490@yahoo.com
I just found this website a few days ago. I must say that one of the things I haven’t seen mentioned yet (unless I missed it) is this: These little houses look like they take a lot less effort to keep clean! I live in a typical suburban house, and cleaning it is a all day job. I’d love to get away from that.
Floor plans can be found at http://www.smallhomeoregon.net/home-models.php#studio
TO SAVE SPACE:
KITCHEN: Beneath the corner counter, try a double-layered, carousel cupboard – to stack dishes, pans, a utensil jar and dry goods. Try a narrow, open, upper wall shelf to stack decorative dishes and glasses vertically.
EXAMPLE OF ADJACENT APPLIANCES: Place a tall fridge and dish shelf on the inside wall, then a corner carousel cupboard, then an under-counter combination washer/dryer, then a single-bowl standard kitchen sink, then a dishwasher, then a stove. To provide greater light, add windows from the corner cupboard to the end of the stove. This design saves steps as you remove food from the fridge, then wash it, then cook it – with needed counter space on either side of the sink. For additional counter space, try a large cutting board over the entire sink.
OPTION: To save on plumbing, keep the kitchen adjacent to the bathroom. A kitchen near the entry makes it easier to bring in groceries – without tracking mud and water across the house. A living room at the back of the house is more peaceful.
BEDROOM: To eliminate closets, try pull-out storage boxes/baskets under a slightly heightened bed. Cover the storage area with a bedskirt or over-sized bedspread/quilt. Store extra blankets in pillowcases on top of the bed.
For limited possessions, recombine several two-piece outfits. Iron clothes the night before and use one hanger. Use a hooded jacket rather than a hat or umbrella. Add simple coat hooks near the front door. Try a computer notebook for all media.
BATHROOM: Rather than a large vanity, place the toilet on an inside wall and add a towel cupboard over the toilet. Add simple towel hooks. Try an on-demand hot water heater – it’s smaller.
SPACIOUS DESIGN: Try a vaulted ceiling with recessed lighting. Try skylights for longer-lasting daylight and summer ventilation. Try arched windows at the peaks of the house.
I love this tiny house. But no picture of a stove or fridge? do they have one? Is there room for them in the kitchen> Also saw no bedroom.Oh yeah,murphy bed!!! Really love it but would love to see pic of total kitchen
I really like Walter Quade for a builder. He is committed to green eco-building and he is capable of creating all sorts of interesting shapes of things like soffits and going round around corners. And if you like his smaller foundation homes, have a look at his tiny houses on wheels… amazing!