Bill Thomas of Hobbitat Spaces in Maryland developed a passion for small spaces after 30 years of working in the historic restoration and custom home business. With the change in the housing market came a change in his focus of building and he began to develop small, custom homes that are constructed inside and out of the harsh Northeastern winters.
The first Hobbitat (or “Hob”, as they are affectionately called) was constructed using materials from Bill’s grandfather’s barn, windows from his childhood cabin and other reclaimed doors and materials. Hobbitat Spaces then built 13 Hobs for Blue Moon Rising, an ecotourism retreat in western Maryland. Each of the cabins were built with recycled, reclaimed and local materials, giving them a distinct look and feel.
Hobbitat Spaces is now in the process of taking individual orders for their small, hand-crafted homes. Each of the homes are built in a shop and all utilities are contained within the building envelope under insulation. The Homes are built to Maryland State building and energy codes and take about six weeks to complete.
Each Hobbitat contains the following:
• A complete structural framework, built to IRC code, with a Zip system exterior wall sheathing.
• An enclosed floor system that rests on six piers, installed before the building arrives.
• A roof system of hand cut framing or engineered trusses designed to carry a 40 lb. /sq. ft. snow load.
• A 30 gallon electric hot water heater.
• A 100 amp breaker panel and wiring to conform to the current code. Many outlets and light switches as per code.
• Andersen thermal windows. Your choice of 400 or Architectural series.
• A complete thermal cocoon of 2 lb. foam. R-38 for ceilings R23 for side walls and R30 in the floor system.
• A fresh air intake system with an Airetrak 1A control for indoor air quality.
• A plumbing system that allows you to very easily drain the building and walk away for weeks or months.
• Panasonic brand exhaust fans.
Photos by Hobbitat Spaces
By Christina Nellemann for the [Tiny House Blog]

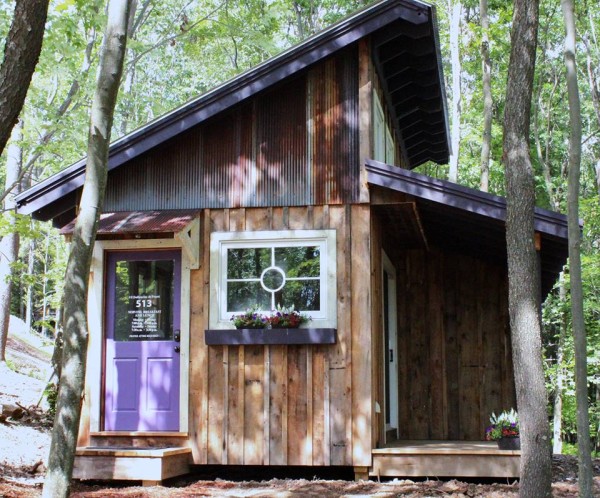
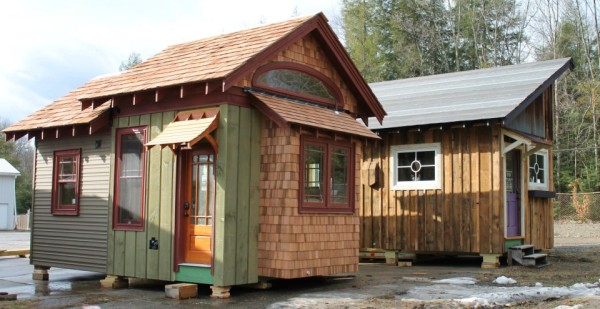
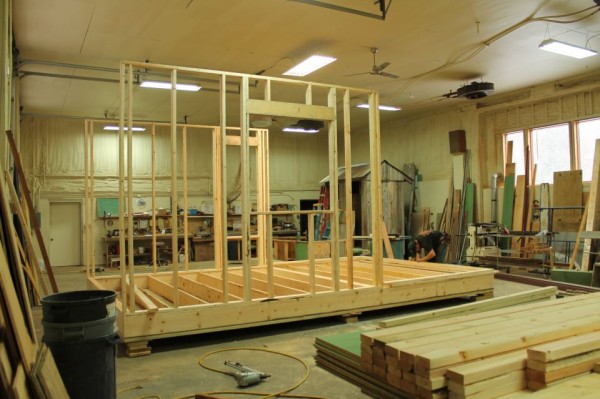
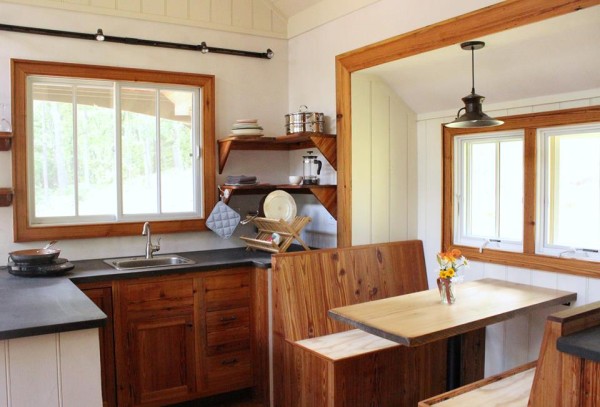
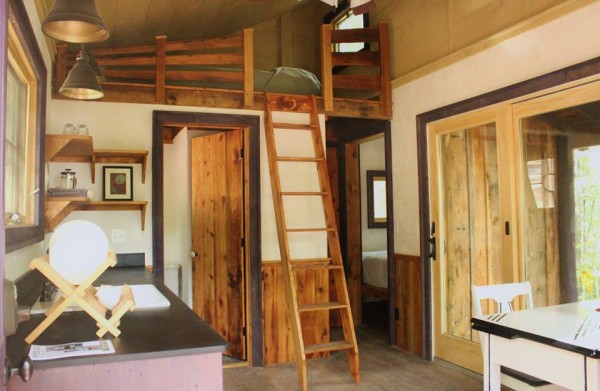

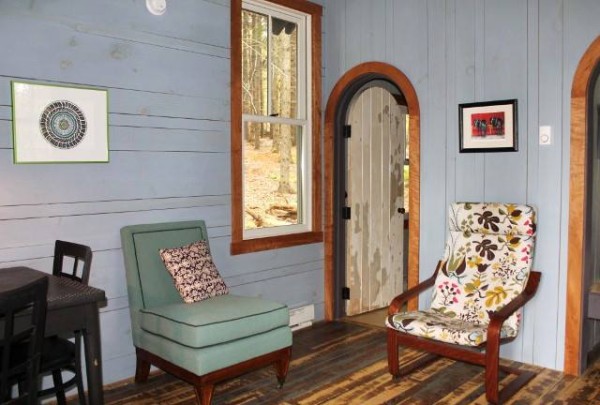
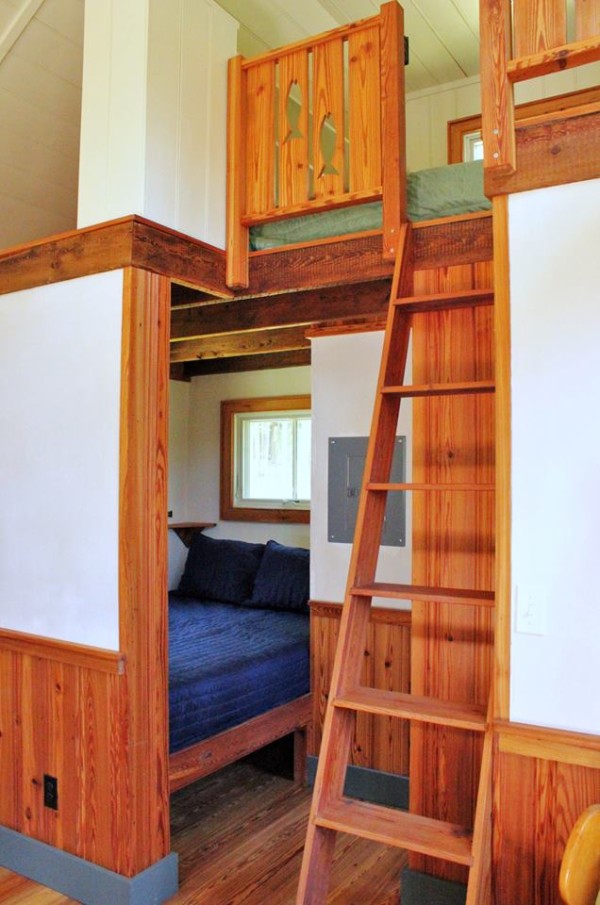
Love these Hobs…how much do they cost and do they deliver to Cabot, Arkansas? They are beautiful!
Mary Louise, according to the company, many factors come into play when building these tiny homes. If you are interested, contact Hobbitat and give them the details of your desired build. They will be able to give you a better idea how much a Hob will cost using materials you may already have around you.
The spirit of the Blue Moon Rising Village is that of a community. We invite you to come experience the beauty of Deep Creek Lake, Maryland while staying in one of our cabins. Each cabin has a unique design and personality, and we hope that our residents enjoy each one for its distinct characteristics. The cabins were built locally in Cranesville, MD by our friends at Hobbitat. What Hobbitat builders have done is create livable works of art. Each cabin is lovingly constructed out of primarily reclaimed materials, holding to the sustainability mission of BMR. Bill Thomas and his team carefully crafted the spaces to fully capture what Garrett County Living is all about. Although roughly all the same size (250-300 sq. ft.) each of the 14 have original floor layouts and surprising features conjured by the minds at Hobbitat. While each centimeter of space is as valuable as the next, the design creatively fits the comforts of home into a cabin in the woods. Built in the vein of the tiny home movement, our cabins provide the best possible use of space for your vacation; a space to rest before your outdoor adventures, and then to relax and reflect afterwards. We have many photos below and on our photos page to help you find the tiny house rental that’s right for you.
Website not user friendly. I’m looking for the models, floorplans and pricing information please.
Try this Julie
http://hobbitatspaces.com/process-pricing/
Absolutely love it! The reclaimed materials give it such a unique look.
so cute! how much (about) does one cost?
I wish someone would buy some land, put these houses on them and have like a tiny subdivision. I would buy one. I am disabled and cannot afford a big home. Heck, think how great it would be?
I agree. Problem is that most communities won’t permit this small footprint. It’s a shame. I think they would be a real addition to any village. With more great designs like these I’m guessing that will change.
These look nice, ‘roomier’, I like the separate bedroom on the lower level as well as the loft. Good one-person house or two that really get along. Great craftsmanship too. You need a ball-park figure as to how much they cost (I know there must be many options and therefore quite a price range but just an idea would be nice). Looks very well insulated – that’s important. Never cut corners on insulation factor I’ve found.
Cool looking homes.
My wish is that builders would get away from ladders to lofts. In the long run, it gets tiring using ladders as well as a bit of risk, and older people won’t want them. I am in my sixties and my wife is a little older and she turns right off when I show her a tiny house with a ladder.
The ladder may be OK for young people in some of the really small houses, and I feel the marketing is aimed at them, but they are also the age group more likely to build it themselves.
I totally agree about the ladder thing.
LOVE THESE….how many sq. ft. can you deliver to west?
Website says pricing is between $45k and $100k, depending on the options you pick. Out of my range I’m afraid.
These are really pretty and look so nicely detailed. How many square feet are they?
I really like what you’ve done with these!
Thanks for this! I’m booking at Blue Moon Rising now! Much appreciated!
Delightful little houses! The main floor bedroom is essential for seniors and soon-to-be-seniors, like me. I see that a person (above) from Cabot, Arkansas, expressed interest in one for his/her Arkansas property. If it happens, I would love to know about it, and would gladly invite the owner out for lunch to be allowed to tour the completed little jewel.
nice to see a company making beautiful tiny houses on the northeast coast (or close enough to it).
oh my my i just LOVE this!!
I think they are really nice. But why don’t people show the bathroom? I mean am I the only one who wants one?
I’m thinking, first snow…..and now u get to build indoors!
Let me answer some of the concerns expressed above.
The photos are all from Hobs we built for Blue Moon Rising for vacation rental purposes. They do have lovely full functioning bathrooms, one even has a 4’clawfoot tub! See more photos on our website. Ladders to loft space is unfortunately the only solution in the 13’x20′ footprint, we can’t get them out of our shop or down the road any bigger. We are in the process of developing plans for those who are too far away, want to invest their own sweat equity into their Hob or need a bit large space with stairs.
Please visit our website for more information. Thank you for all the kind comments, we are excited about our future following the Blue Moon Project.
The exteriors of your homes are really wonderful! The first level bed is nice to see, and especially cozy. The British style of no top sheet and duvet-with-cover would work especially nice, easy to make for the not-so-agile senior citizen. So glad you included interior photos. Thank you for sharing!
I am interested in employment with your company. I have extensive design experience, as well as a knack for innovative and creative problem solving ESPECIALLY when it comes to what I like to call “spacial engineering” I KNOW I would be a great asset to your institution and just want a chance to show you what I’m capable of. Please contact me
Please contact the company directly as this is just a post about them.