Most visitors to the online planning site might think that Houzz primarily focuses on mansions, city town homes and European manors. This is not so. Tucked into the pages of the website are some tiny house gems that are just as celebrated as their larger counterparts.
Houzz is a portal where users can get building and remodeling ideas.
Houzz is a website to browse and save beautiful home photos, ideas, builders and designers. The website is also a place to find design and construction professionals and connect with other homeowners. You need an account to access most of what the site has to offer, but on your account you can search for ideas and products, save photos to ideabooks, upload images of your own build or read success stories. In addition, one of the best things about Houzz is that the photos are incredible. They are of excellent quality and show all the details of each home or garden—even the tiny ones. These five designs are just five of the best tiny houses on Houzz.
1. Folding Writer’s Retreat
While this 500 square foot cabin is a little larger than most tiny homes, it is cool beyond words. When not in use, the deck folds up to protect the home’s glass windows and doors. Designed by Paul Schlachter of Apollo Design Studio (project management) and Olson Kundig Architects (architectural design), the home sits on a bay in the San Juan Islands of Washington. Because of the island’s rocky soil the cabin was built on a steel frame on concrete piers. The interior includes a living area with a Danish wood stove-burning stove, a Murphy bed and a small kitchenette and bathroom. The rear of the cabin is used for kayak storage.
The cabin’s deck is raised up with electric winches.
The interior features a Danish wood-burning stove.
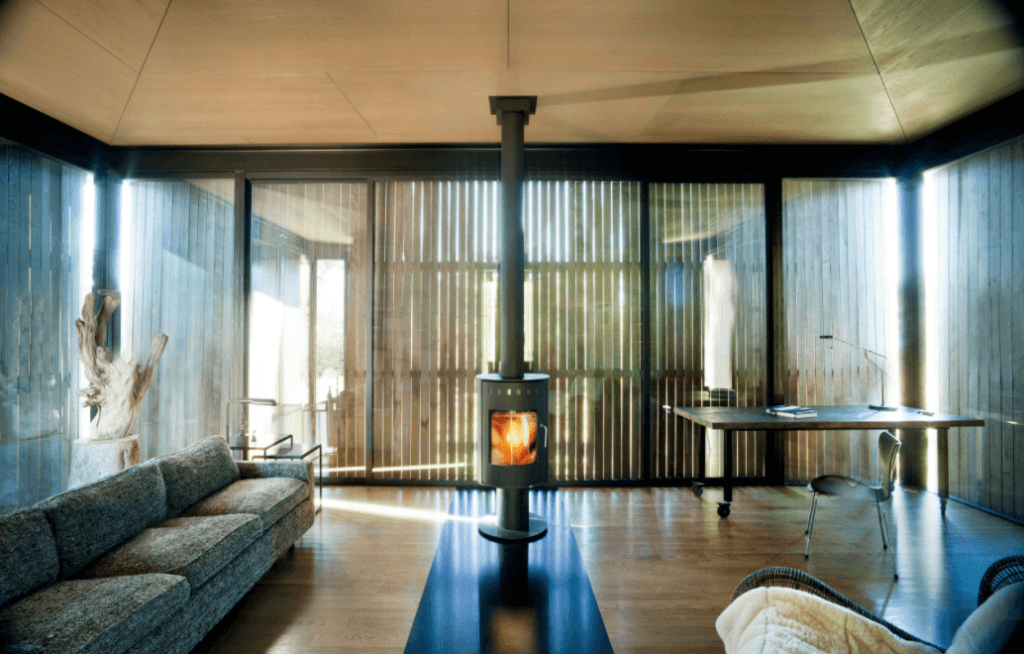
2. Brisbane House with Retractable Bed
Owned by Lara Nobel and Andrew Carter and built by Greg Thornton of the The Tiny House Co. in Australia, this 194 square foot little house in a semi-tropical jungle doesn’t even look like the typical tiny house on wheels. While it has done some traveling, the house is now sitting on leased land in the middle of a garden watered by the home’s gray water. The company’s prototype has everything needed in a home. The full kitchen has a dropdown table and a guest loft is accessed by a removable ladder. What makes this home unique is the retractable bed that slides up the wall to tuck into the ceiling when not in use. A sofa is then available until the bed is lowered down for night.
The home’s bed is raised out of the way with the touch of a button.
The lush interior matches the garden the home sits in.
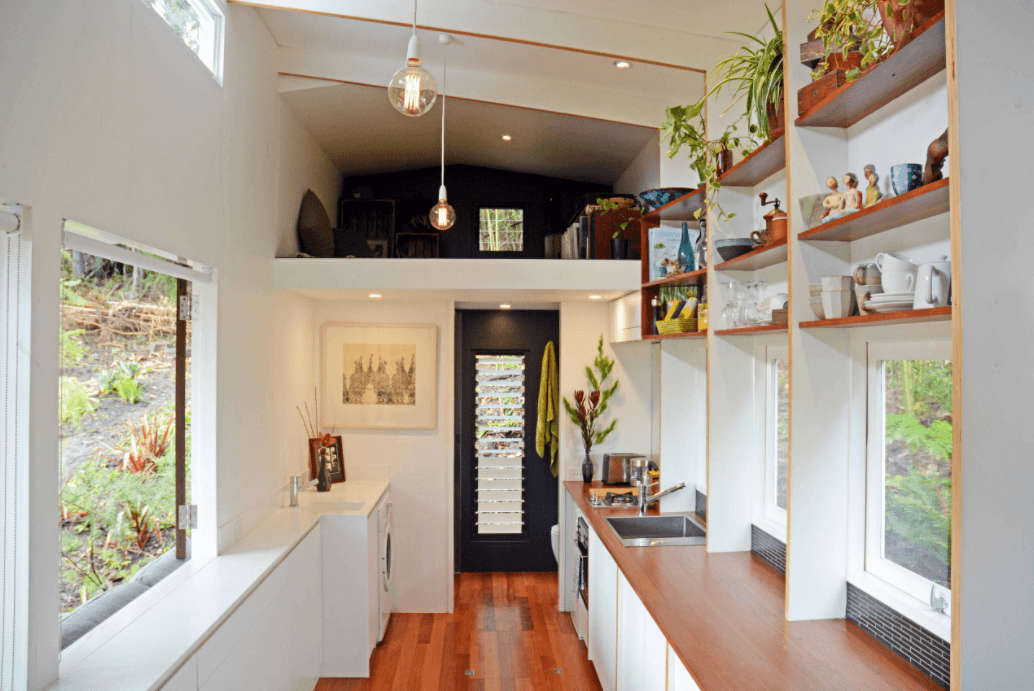
3. Berlin Futteralhaus Prefab

![]() The minimalist white box gets an interesting dose of of black eco-friendly paint from Latvia. It also includes a solar powered charging station for electric vehicles. Built by Maxim Kurennoy of Berlin’s Futteralhaus (“case houses”) the 269 square foot house contains a simple floor plan, passive solar windows and a beautiful deck. The home can easily be mass produced for those who want a smaller space. The interior is divided into two compartments separated by a bathroom unit. The kitchen includes plenty of storage, hidden appliances and a small countertop. The bedroom has a single bed that can be pulled out to be a double.
The minimalist white box gets an interesting dose of of black eco-friendly paint from Latvia. It also includes a solar powered charging station for electric vehicles. Built by Maxim Kurennoy of Berlin’s Futteralhaus (“case houses”) the 269 square foot house contains a simple floor plan, passive solar windows and a beautiful deck. The home can easily be mass produced for those who want a smaller space. The interior is divided into two compartments separated by a bathroom unit. The kitchen includes plenty of storage, hidden appliances and a small countertop. The bedroom has a single bed that can be pulled out to be a double.
The Futteralhaus has a simple layout and passive solar windows.
The bed can be converted from a single to a double.

4. Zen Guest House/Studio
This simple yet elegant little studio in a Portland, Ore. backyard was built by Belluschi Consulting. From the front, the little house looks quite plain, but as you come to the back, the Zen-like deck and shoji screens bring you into a well-lit space with clerestory windows, a simple kitchen and work space. The little space offers both accessibility and privacy in one tiny building.
The Japanese style of the house is simple and clean.
The interior has a work space, sleeping area and small kitchen.
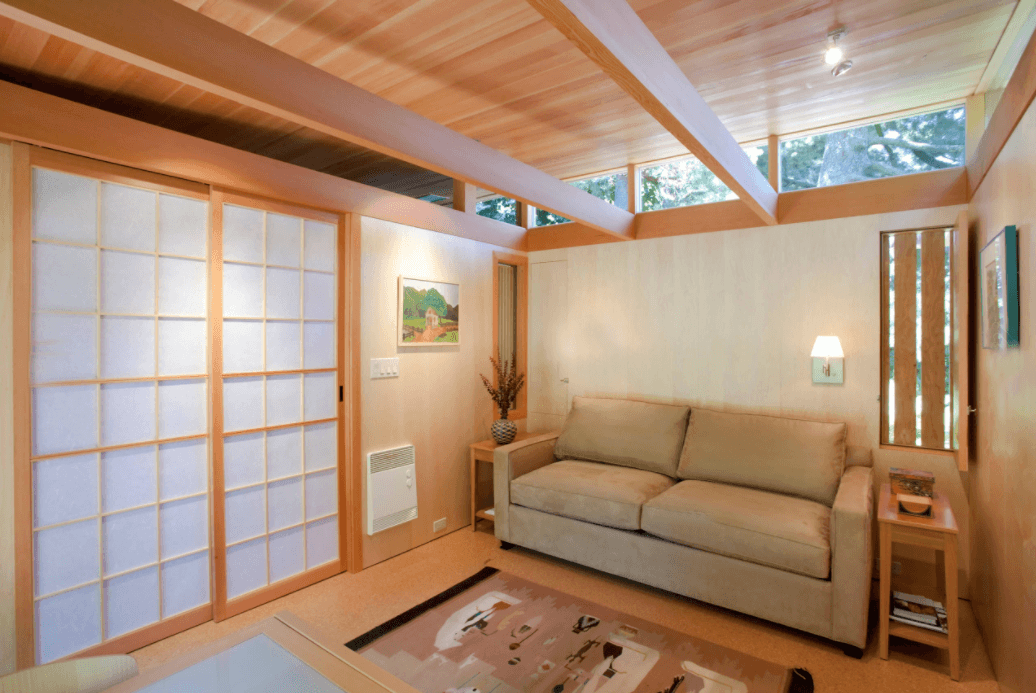
5. Airstream Family Pad
Not only is this 1976 Airstream revival one of the coolest tiny houses on Houzz, the story behind it is even better. Jordan Menzel lives in his 160 square foot Airstream Ambassador with his young daughter. After suffering from some personal challenges, the Airstream project lifted his spirits. The exterior was essentially left alone, but the interior looks like a stylish New York loft. The flooring is made of bamboo, the kitchen is made of spare laminate pieces and serves as both a prep area and desk. Wood pallets cover the main pantry and storage areas.
Menzel’s Airstream is home to him and his young daughter.
The interior is a mix of vintage and reclaimed materials.

By Christina Nellemann for the [Tiny House Blog]
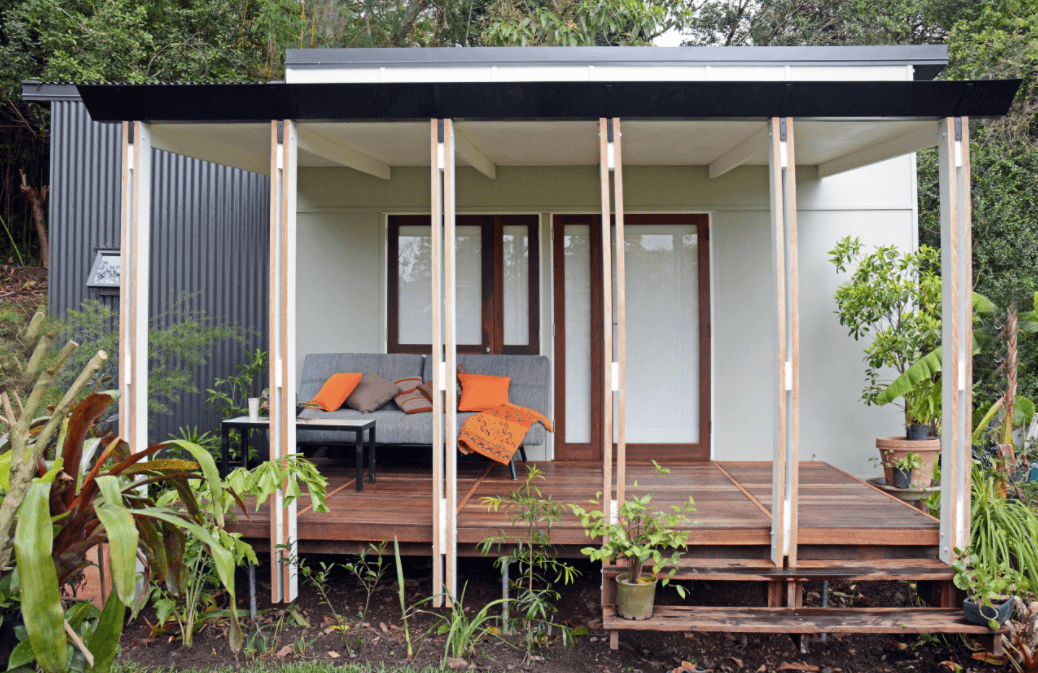
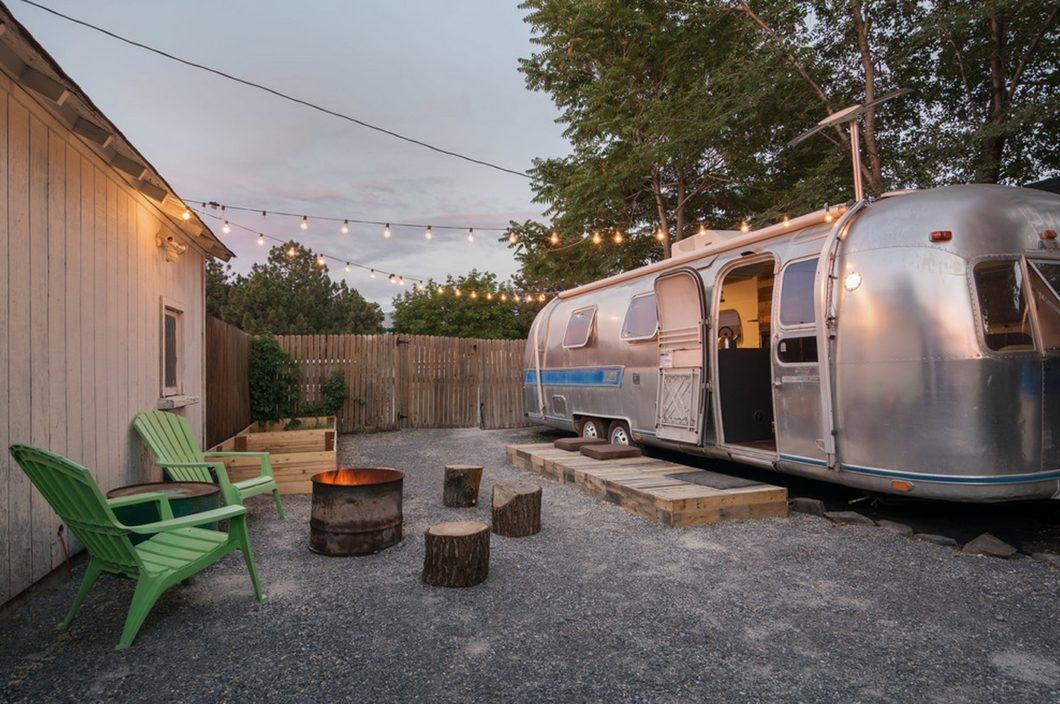
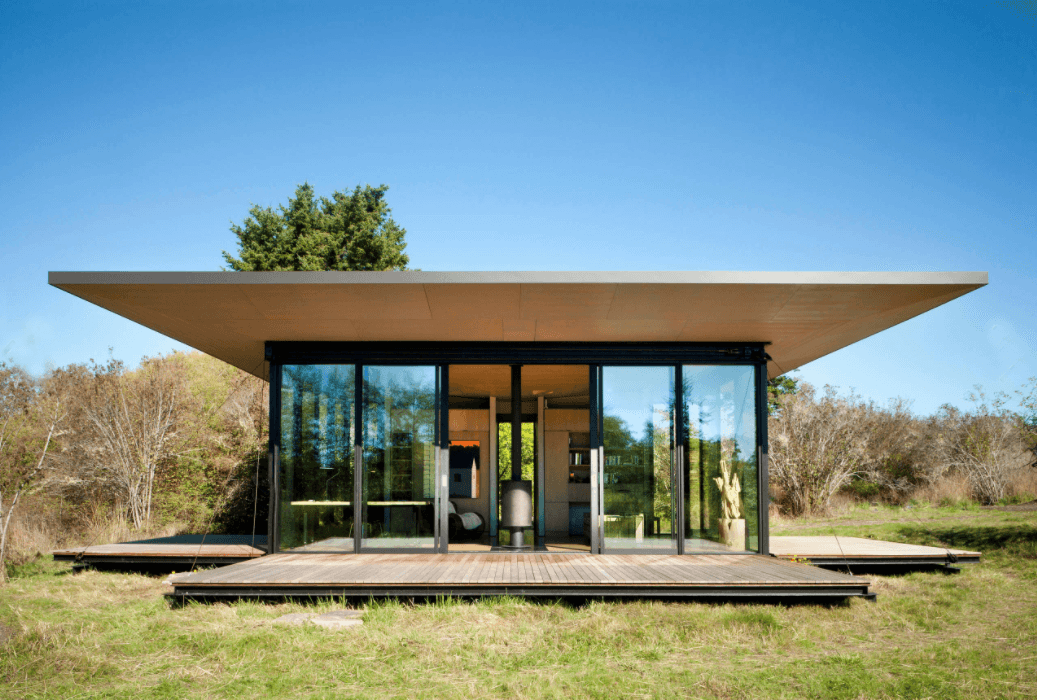



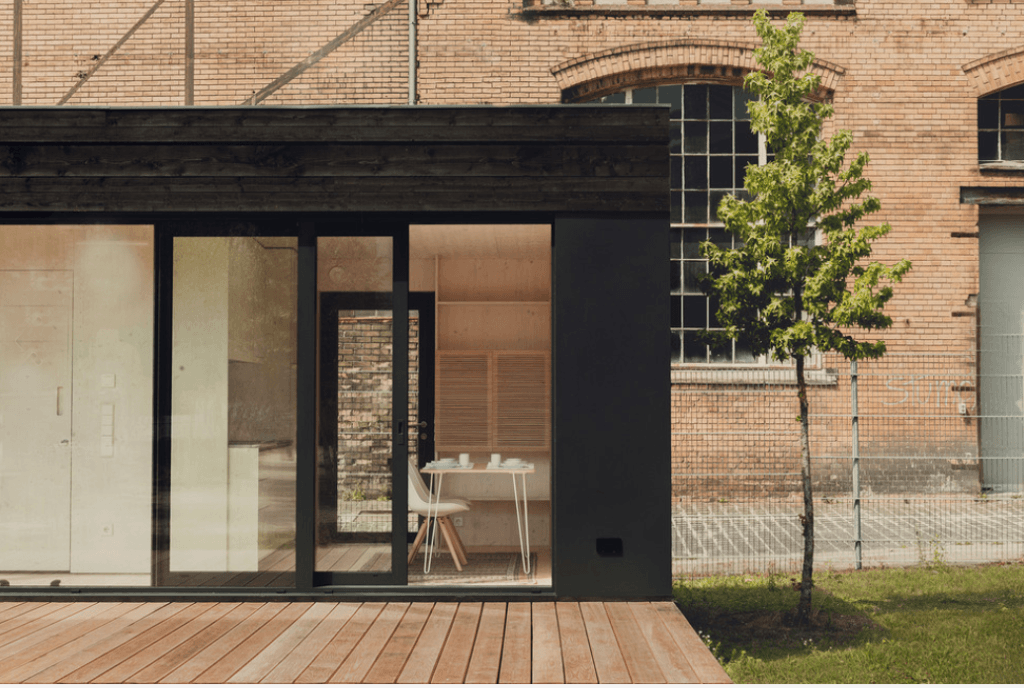
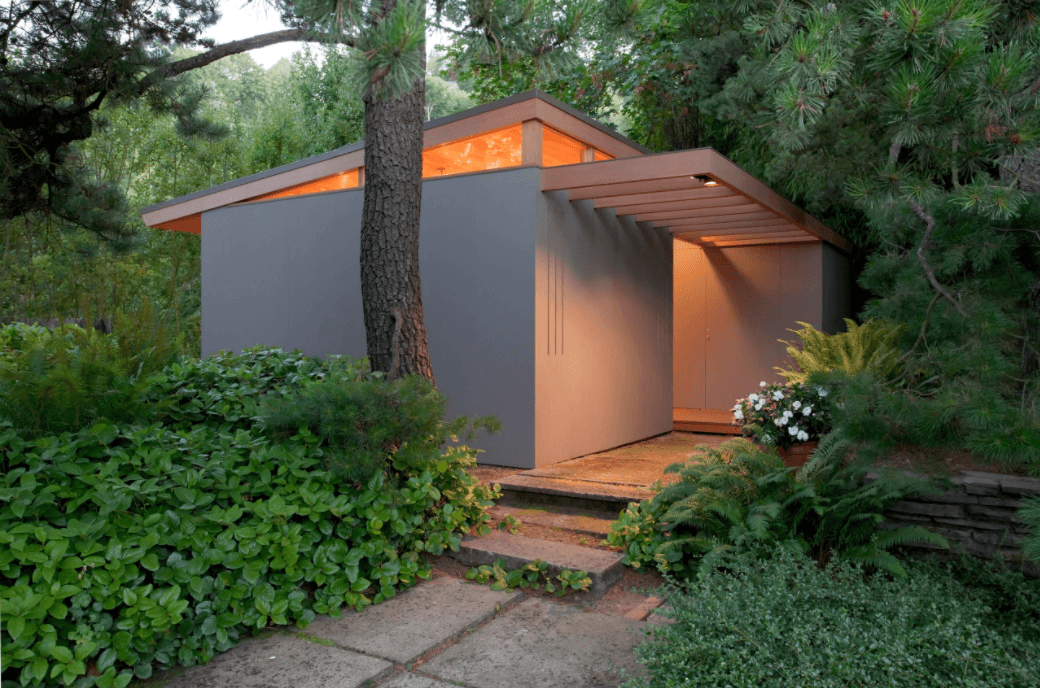


The architecture of each house is unique and beautiful and would love to live in one of them, especially in the Japanese style house. Great photos, great post, thanks for sharing.