Tiny Easy was founded by a group of friends with a like-minded goal: to solve the problem we’re all facing today: the housing crisis!
Laurin and Eujenne, two of the founders of Tiny Easy, fell in love with tiny homes and the lifestyle they presented back in 2016, and nothing was stopping them from making the move to go tiny.
The first question they asked themselves was: How can they design and build a tiny home they can imagine themselves living in?
They started their research straight away, collecting ideas, browsing the web, and reading tonnes of books. At one point, they realised there was simply not enough information on the web.
Since they are based in the hive of tiny living in the southern hemisphere (Auckland, New Zealand), they started working with one of the country’s most reputable tiny house builders, Shaye’s Tiny Homes and learned invaluable skills.
They’ve since then become great friends with their lovely team, spending countless hours helping with their tiny house builds to eventually drafting the build team’s plans!
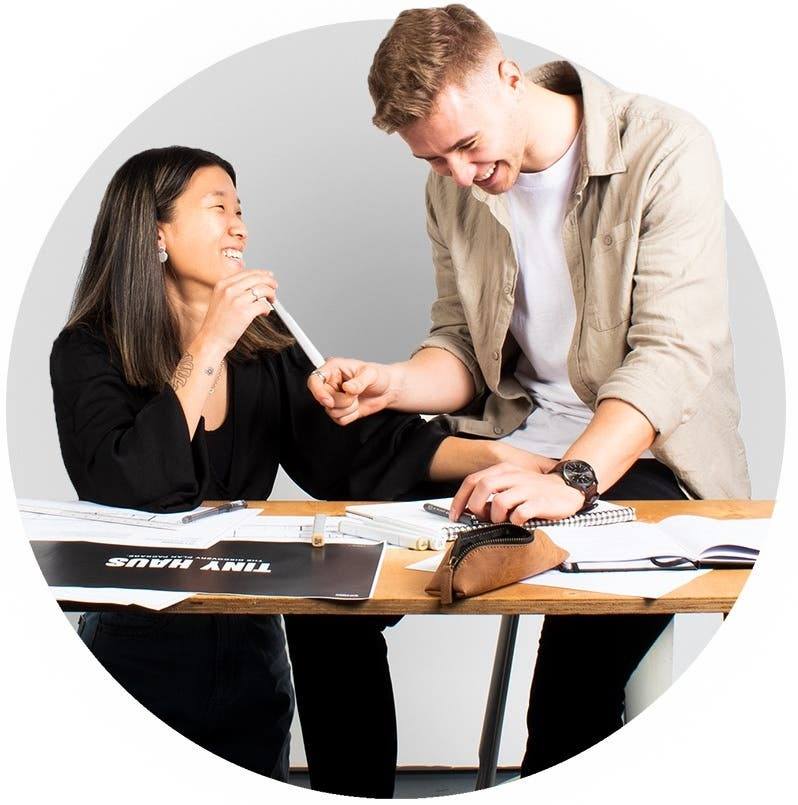
Why did Laurin and Eujenne decide to go tiny in the first place?
“What really screamed out to us was the opportunity to live a more sustainable lifestyle. For us, it’s incredibly important to think consciously about how we choose to live and how it affects our planet. The idea of decreasing our carbon footprint, energy consumption, and construction waste was something we wanted to achieve in the foreseeable future.
Another highlight of tiny living was the financial aspect. As young adults, money plays a huge role in how our lives will pan out. In today’s housing market, it’s proving nearly impossible to afford a deposit for a home before the age of 30 and the extra 30-year debt that follows. Tiny Homes offer the opportunity to afford a home before the age of 25 while living debt-free and decreasing living expenses.
We are still in the early stages of our lives, and we want to start living it to the fullest.
Our tiny home is our first step to financial freedom and living a life we both love.”
How is their tiny house DIY build progressing?
“After a year and a half of saving and planning our tiny house, we set a budget of $45,000 NZD to DIY our tiny to a high spec.
Designing our tiny house came to us a lot easier due to having a background in design; however, building the actual house was probably the biggest challenge we faced. While it’s definitely an intensive task, the end result proves 100% rewarding and the feeling of satisfaction when walking through the space we knew we built is a feeling of pure happiness.
We’re now finishing up our tiny house build and just need to install the cabinets. So we are almost ready to move in!”
While Laurin and Eujenne were learning to design and build tiny homes, Till and Emma, the other two founders of Tiny Easy, were developing their own skill sets in the world of architecture, a passion they both share! So with their combined efforts and skills in both design and building, they’re now helping you kick-start your own tiny house journey!
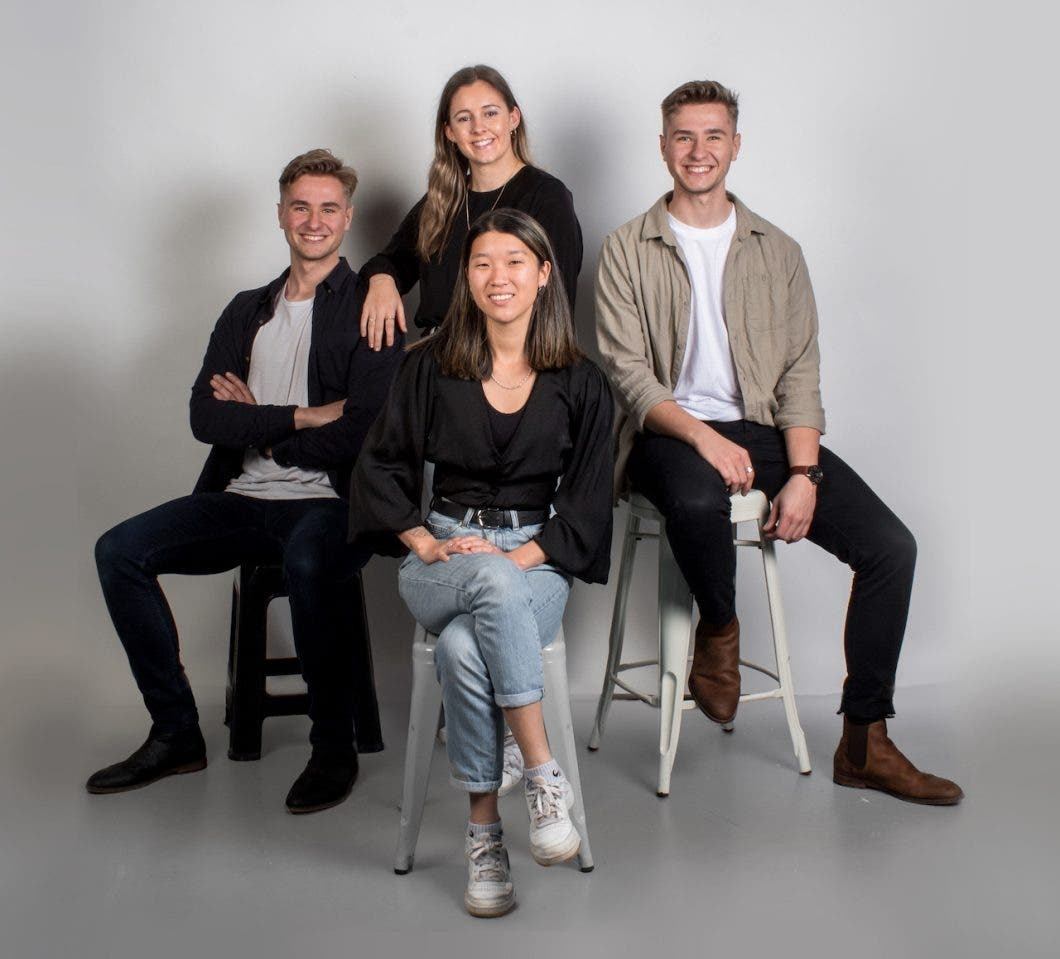
How the Tiny Easy team wants to help you:
It can be overwhelming to get started with your tiny house project without background knowledge of designing and building tiny homes!
That’s why they’ve made it their mission to provide you with a shortcut that will help get you into your tiny house faster and easier.
“Our driving force behind Tiny Easy is to encourage and inspire other tiny house enthusiasts like you to get into your tiny house faster. We believe that tiny homes can unlock a lifestyle of financial freedom, sustainability and time freedom that we all crave!
Now it’s your turn to start your tiny house journey, and it’s our mission to help you along the way as best as we can!”
The team of friends has been intensively engaging with the tiny house community to understand the obstacles that stop people from going tiny. Their conclusion is that when people first discover tiny living, the biggest obstacle they face is “Can you imagine yourself living in a tiny house”. Everybody has a unique background and has different things they can’t imagine themselves living without, so finding the tiny house that’s right for you can be tricky!
That’s why the four friends are now providing affordable tiny house plans of stunning designs that give you the chance to find a design that might be just right for you without paying big bucks for an expensive plan set. Each tiny house plan set meticulously describes the details of each tiny house and explains what it takes to build the tiny house with helpful guides & planners. But since everyone has a unique preference for what their tiny house should look like, they made it easy to modify, with a detailed 3D Sketch-Up model, including everything from the cabinets to 3D framing.
By understanding that customizability is such an important part of finding the design that’s right for you, they are now working on making their tiny house designs and plans even easier to modify. The affordable tiny house plans of their stunning tiny house designs are available here for you to explore: Tiny Easy Plans (affiliate link)
Their tiny house designs:
The four friends have designed three designs, a small design for a single or couple, a medium-sized design for a small family of 2-3 and a large family tiny house for 3-4 people. Each design considers the unique characteristics of the stage of life you’re in.
Tiny Haus 6.0m x 2.4m
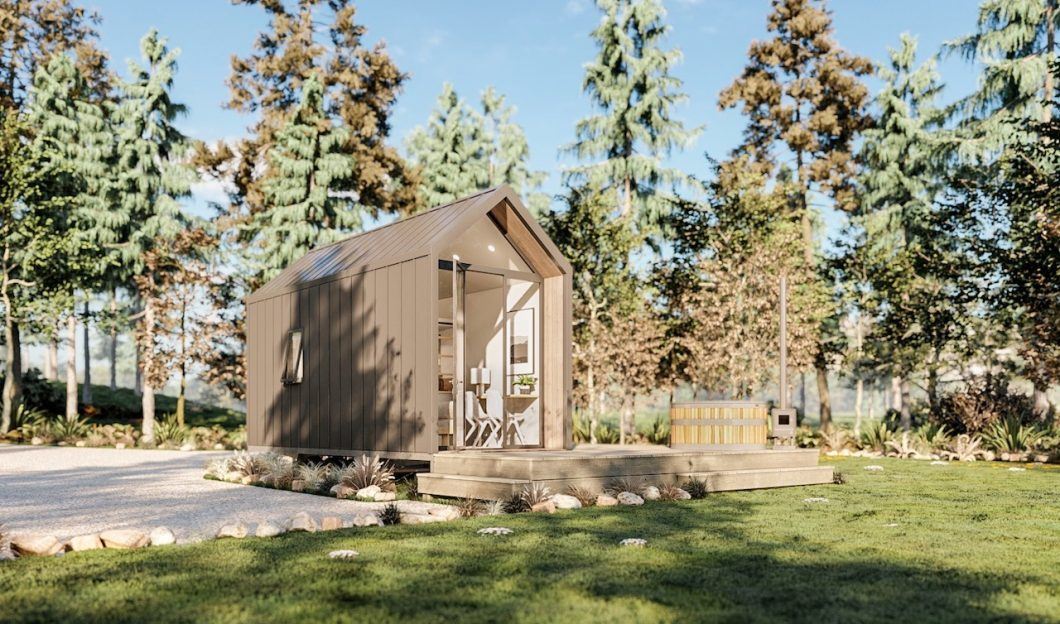
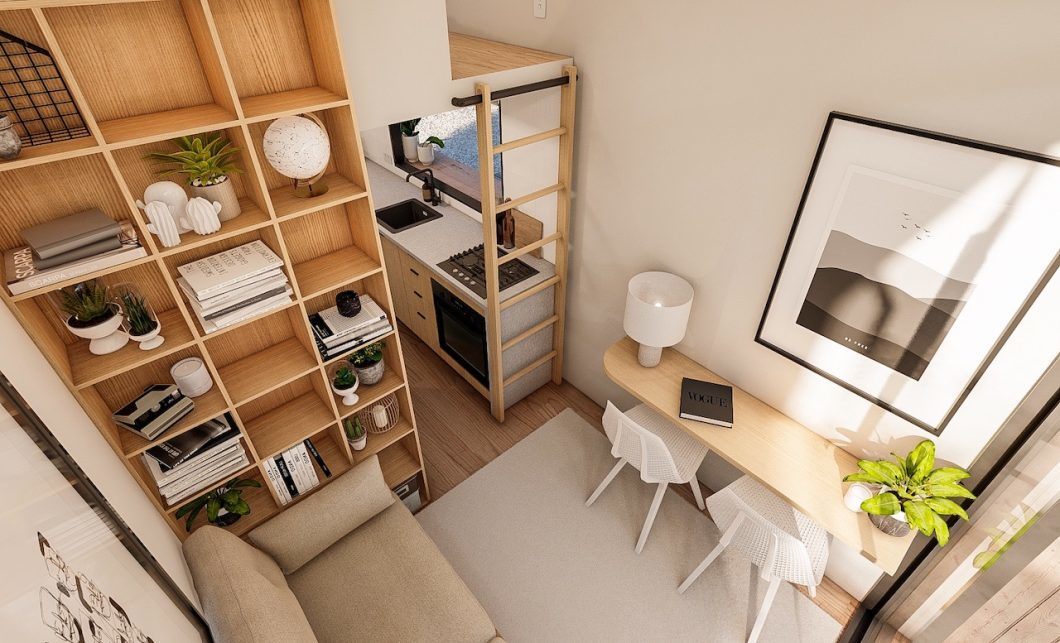
This entry-level tiny house is designed for 1-2 people if you’re looking to downsize while living in a modern tiny house with an exceptional indoor-outdoor flow. It’s meant as the ideal, achievable starter home to get your foot on the property ladder with a space-efficient kitchen and bathroom, double-height lounge and bedroom loft.
Scandi 8.5m x 2.4m
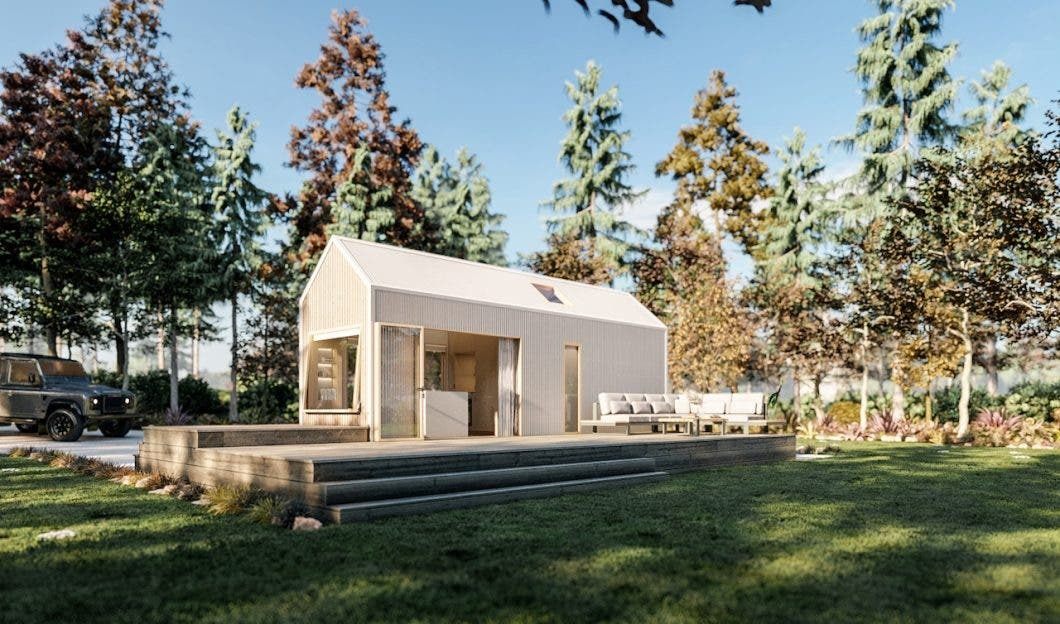
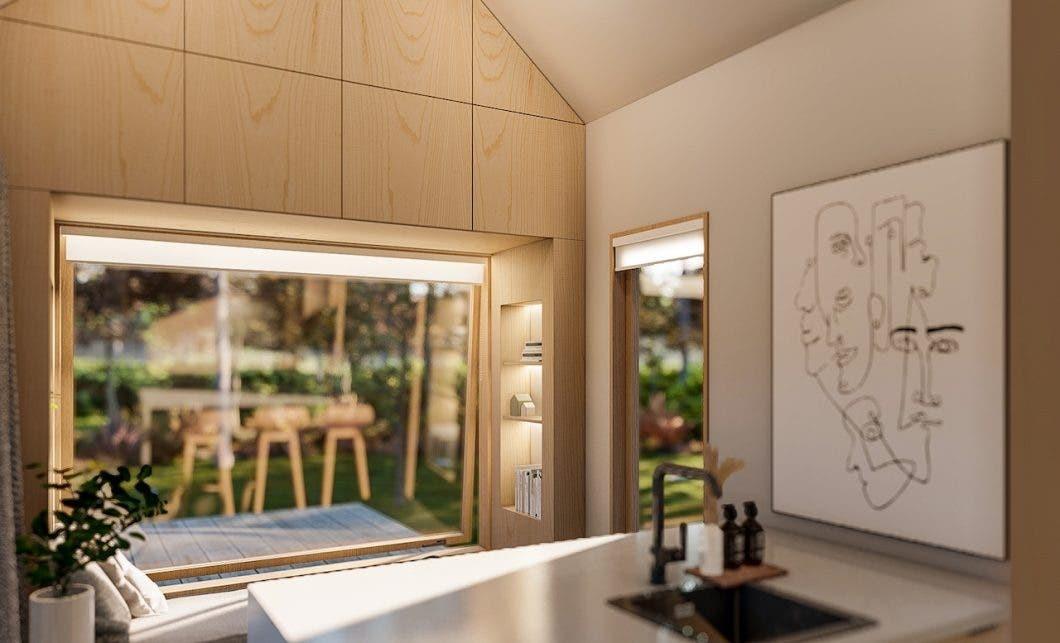
Scandi is a stylish gable-shaped tiny house for 2-3 people, that features a downstairs master bedroom, spacious bathroom and modern kitchen with an island and a spare bedroom loft! Scandi is great for a small family or a couple wanting to downsize while not compromising on space.
Petite Maison 8.5m x 2.4m
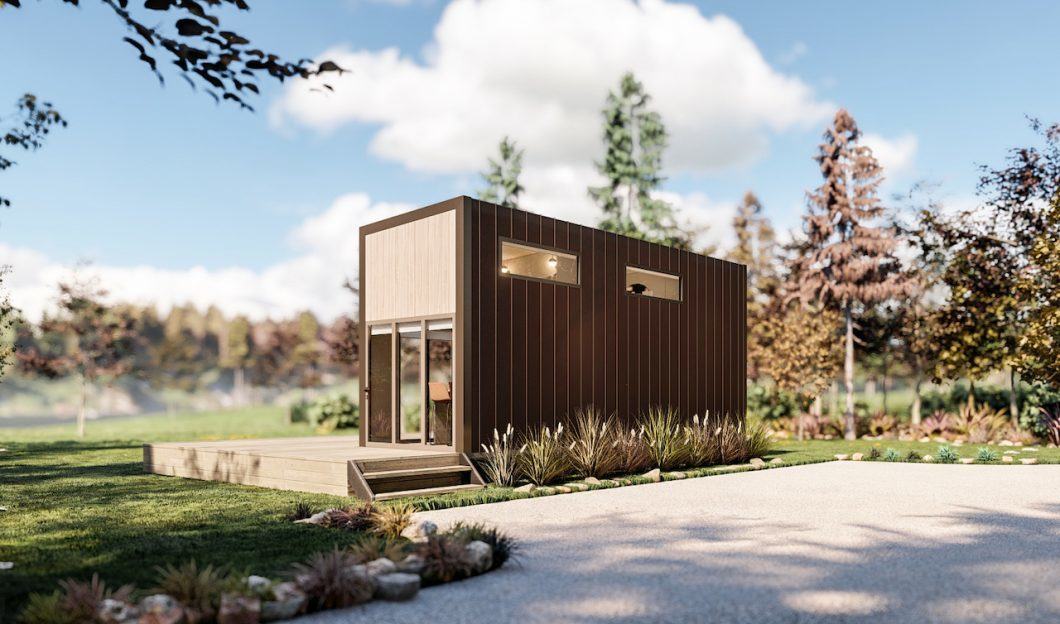
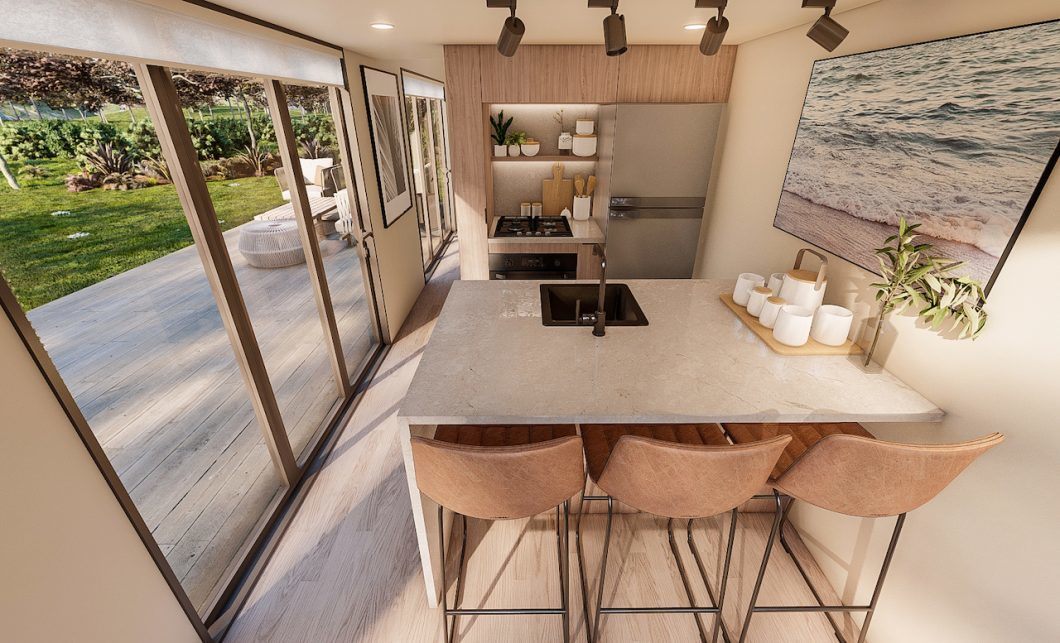
Their family-favourite tiny house is made to be the perfect starter home for your family of 3-4, or if you want to get rid of your mortgage! The airy design has a generous kitchen, a double-height living room connected to the outdoors with a triple stack folding door, a bathroom with a bathtub, and two separate loft bedrooms connected by a full-height walkway.
They released these designs just a few months ago, and their community is already using their tiny house plans to build their own tiny house projects:
DIY Petite Maison in New Zealand:
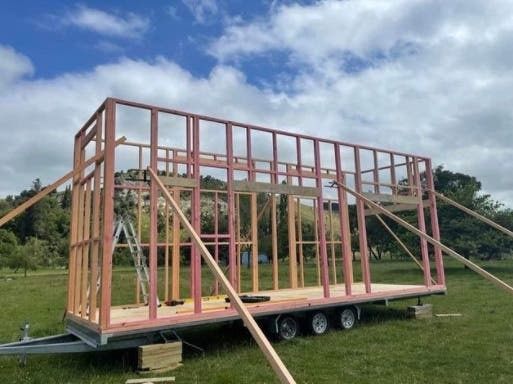
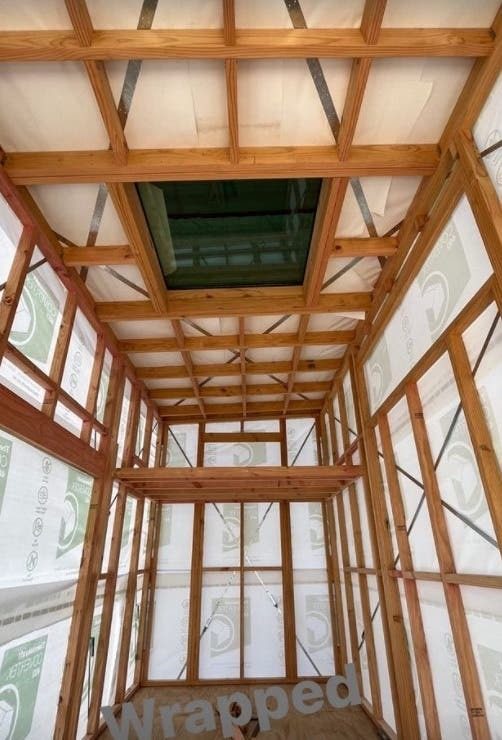
Petite Maison in Australia:
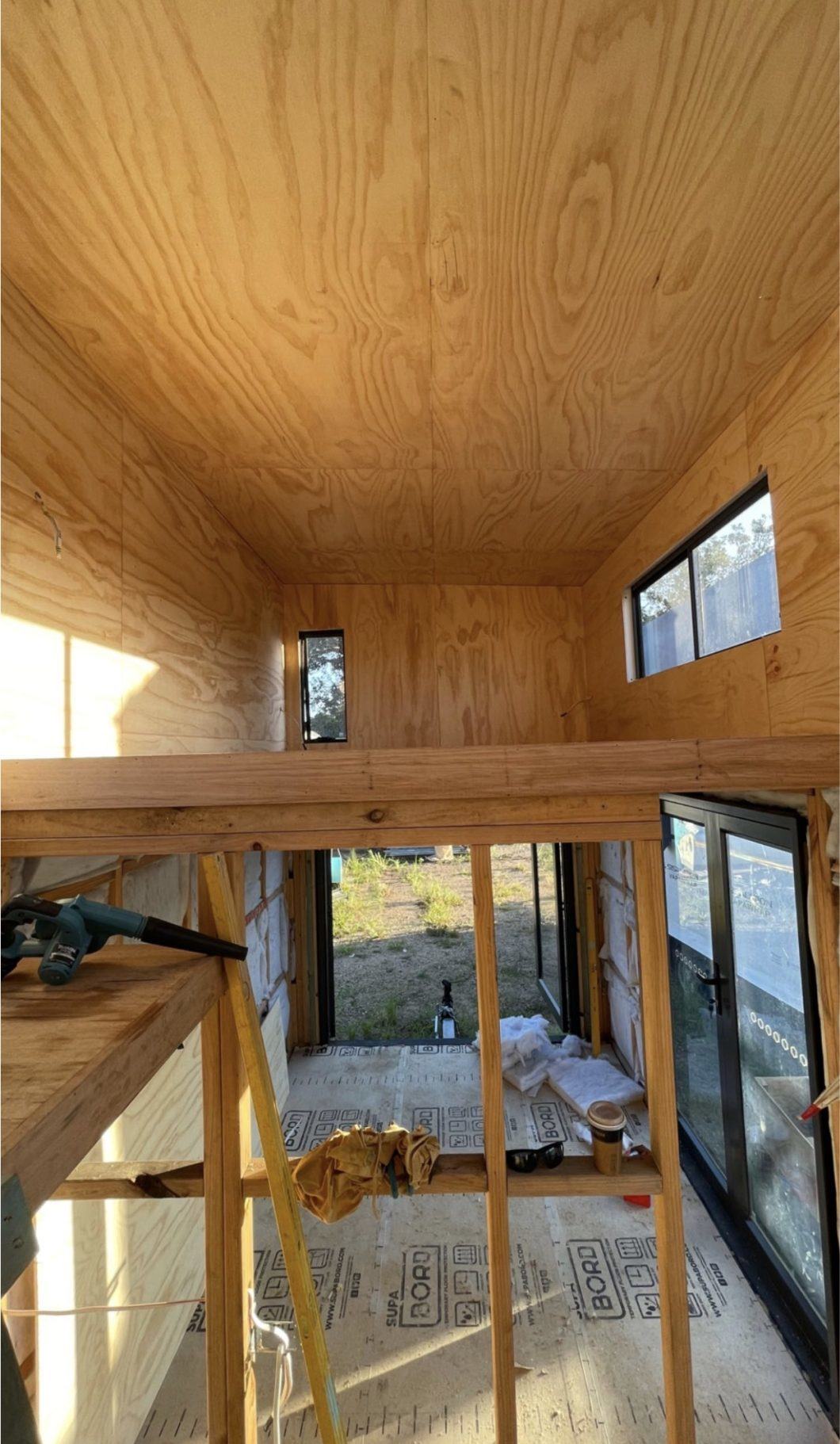
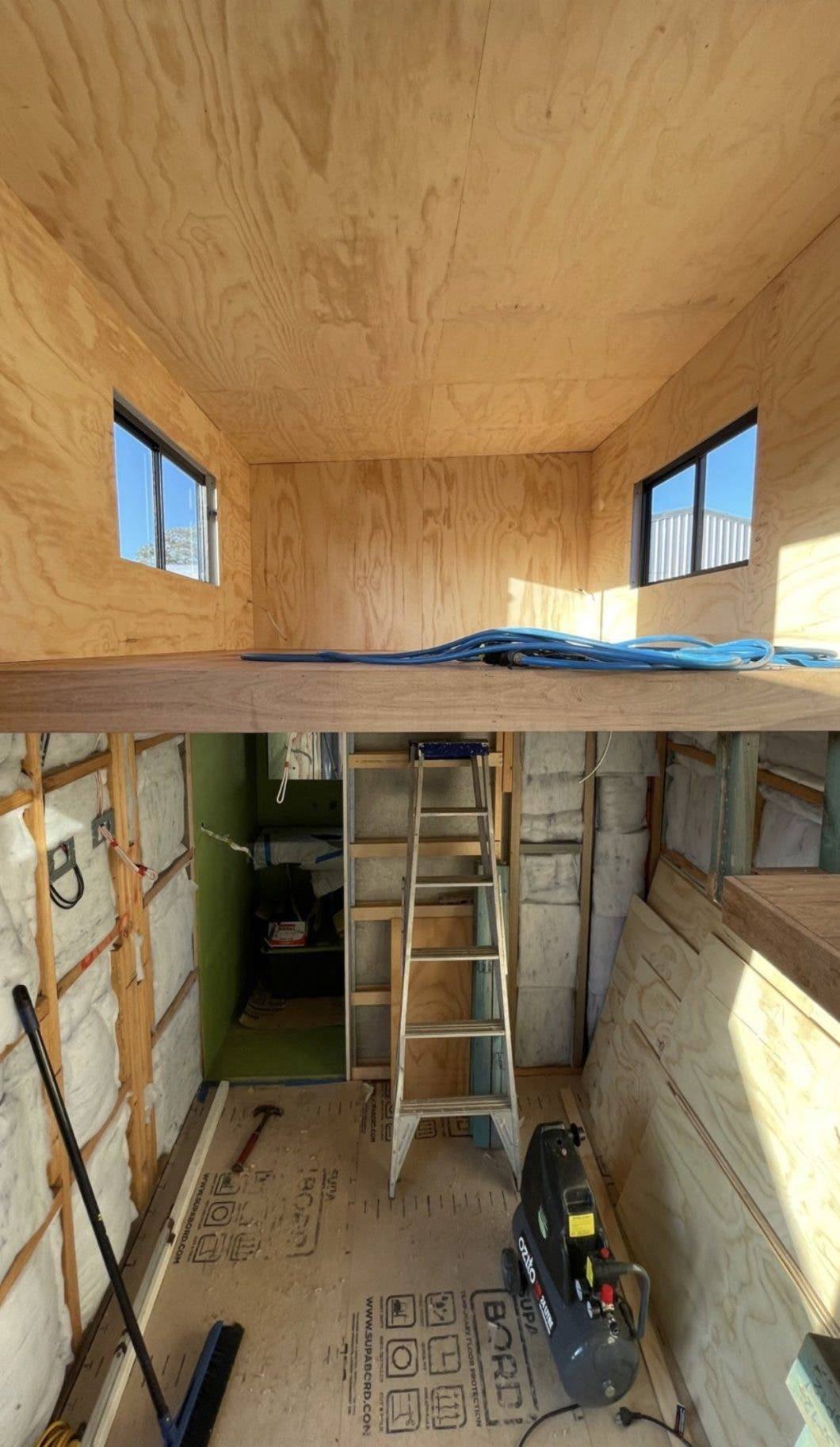
Additional Information about us:
If you want to dig a bit deeper, we’ve been on our good friends Harry’s podcast of Tiny House Ideas here: https://tinyhouseideas.com/podcast
And the amazing team of Heather and Kev at Fritz Tiny Homes here: https://www.youtube.com/watch?v=gqsIkLetlFA
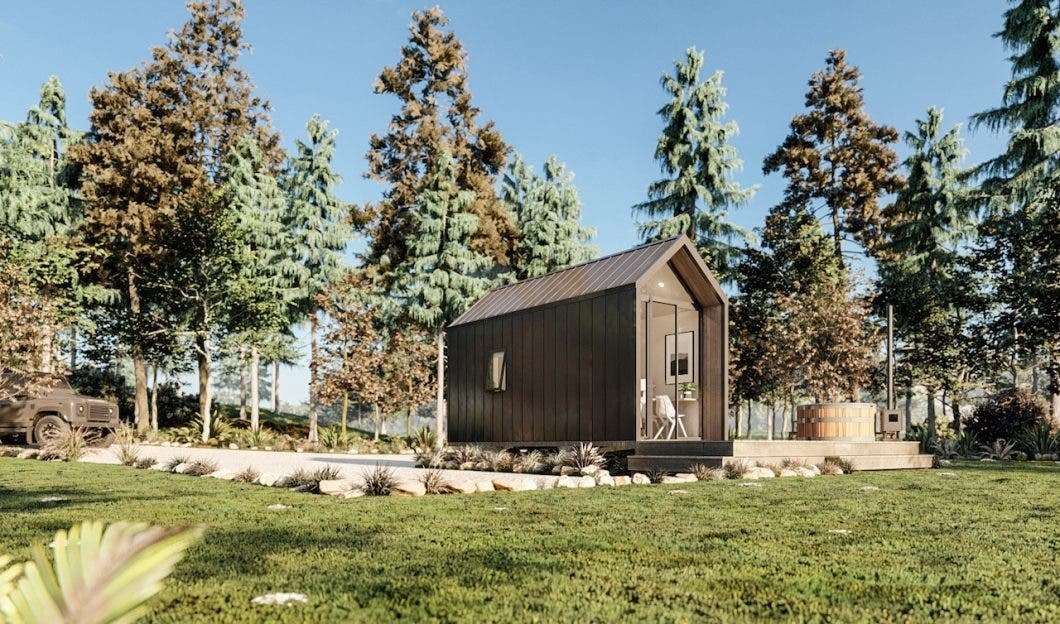
Thank you so much for posting about us!