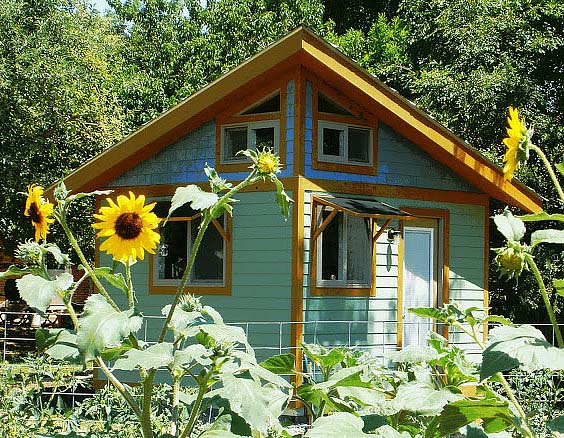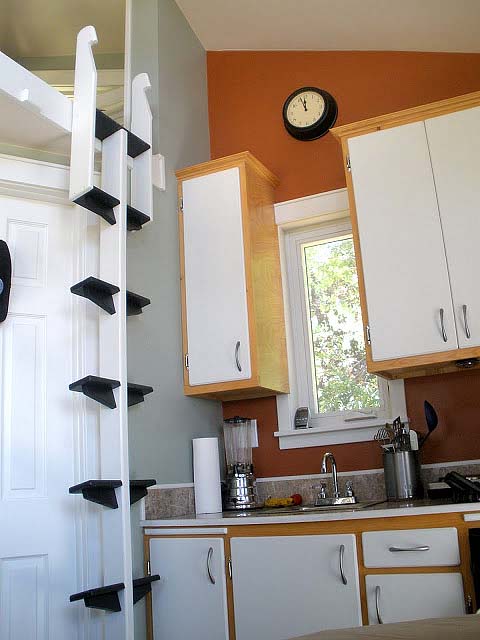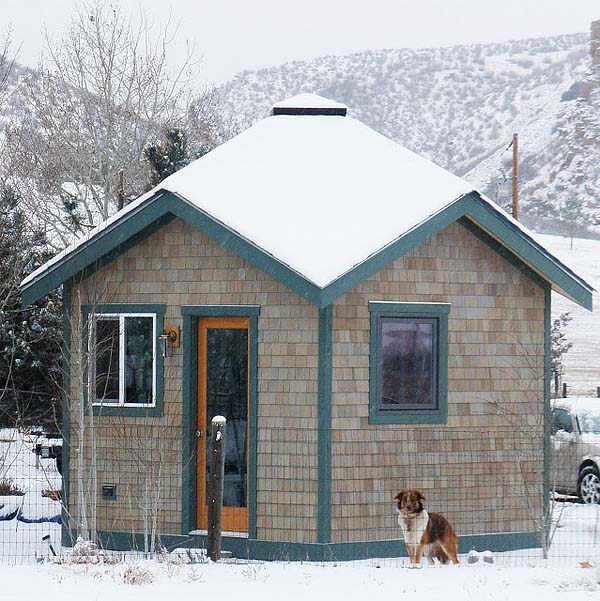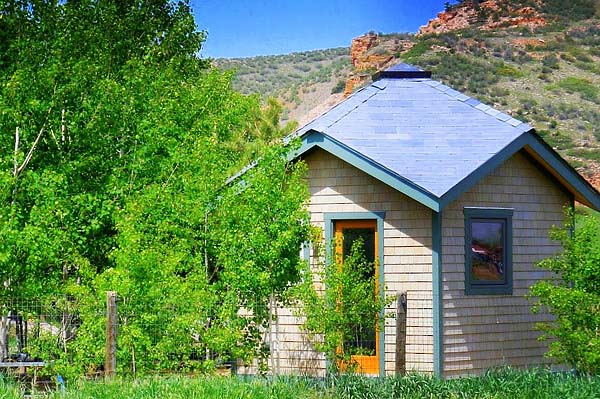I have following the Tiny House Blog for years and am proud to finally introduce our high performance tiny houses from New Sage Homes!
Our Backyard Series offers a unique option to small living with the Backyard Quadra and Diamond models. At 119 sq. ft. these small spaces have a large and open feel inside with high 12′ ceilings and room for a loft area. Anyone who has endeavored to plan and build a tiny house knows the proud satisfaction of completing their project.
Our approach is to reduce both the construction time and investment by offering super efficient building envelope kits that assemble in hours and get closer to energy independence with energy savings for the life of the building.
We offer the high performance building envelope kits and you or your builder finish out the interior and exterior treatments. This allows you to shop locally for the windows, doors , siding roofing, etc. which supports local economies, gives you the choice of materials and saves on shipping costs.

These buildings are perfect for a studio, guests retreat or an off-the-grid getaway. Go to newsagehomes.com to learn more.




I like these but the upper cabinets in the 4th photo are too crammed in around the window on top of the trim and it looks like the ladder storage would interfere with kitchen function. Possibly less window trim and a shelf joining the cabinets above the window would work better.
I like it! It, at least, HAS cabinets. = )
I take it as a bad sign when they dont post the price on the sight.
But a good concept.
I have been in this tiny house. It is very roomy and spacious inside. It also has a bathroom as well. The roof line makes for a different look and a more open fell for the loft. The best part is the build quality and energy efficiency SIP construction.
Is each wall SIP and joined together. Does it come with instructions and is it really easy to assemble?
Also interested in price structure. I built a cabin from a Tuff Shed so it would have to be comparable in price.
Second pic down from the top, showing interior with sleeping loft:
Q: Why leave the ladder in the middle of the space? Isn’t the whole idea to maximize efficiency in a small house? It seems,from the angle of the photograph,that the ladder’s placement is a visual clutter, as well as an actual physical clutter. Or am I seeing this wrong?
Wouldn’t it be better/more efficient to perhaps place it on the wall? Just an idea from a non-builder…
The builder’s use of the term ‘efficiency’ is meant to convey efficiency to the builder (use of SIPs) therefore lower cost to build and higher profit (not necessarily lower cost to the buyer). The other ‘efficient’ which I think he is touting is efficiency in heating/cooling because of the insulating properties (and air sealing) of SIPs.
However, I am wary that SIPs are ‘green’ or sustainable or even healthy. I know for sure they are not the first two things.
I believe this builder only provides the shell, so the pictured interiors are not to be viewed with too much importance.
Like the looks, but how much are the kits?
Love the design, especially the roof line. appointed a little to cutesy, for a single man but that can be fixed with the right decorator. The movable ladder is a nice touch but again, too cutesy, needs something more masculine for a single man.
A little confusing when you put pictures together from multiple houses!?!
I like it. I like it a LOT!
I wish the NewSage website would state their location.
Hmmm, they are in Colorado I believe.
I’m looking for a copmany that builds and delivers a small guest/cabanna to my home..about 600 sq feet…does anyone have any suggestions? I live in L.A. County California
I think the house in the first picture would work as a two-story as well – sort of a really neat-looking tower house. Then there could be a proper stairway with a railing and a really awesome loft you could stand up in. That’s truly my idea of a dream home.