Andrew Dutton, one of our readers has a new modern design for a concept home that I thought you would enjoy. I will let Andrew explain it to you in his words…
The Domus, Mobile compact home is an original concept that is targeted at first time house buyers who also have a desire to travel.
It was designed by Andrew Dutton, a Transport Design graduate from the University of Huddersfield.
The Market for this concept initially looked at the divide created by people who had a desire to travel before gaining any major responsibilities like families and jobs and those who wanted to become young professionals, work and get a footing on the property ladder. This vehicle aims to bridge that gap and provide affordable compact living that can also be used to travel and tour.
The platform of the Vehicle is based on a large wheelbase Mercedes Sprinter Van.
This provides enough internal space to be used repeatedly on a daily basis but also makes it small enough to pass all legislative requirements and be driven on a standard driving licence.
The vehicle is designed to be used by 1 or 2 people for a prolonged period of time
The vehicle transforms from the standard dimensions of the Mercedes Sprinter with extendable living pods that sit inside one another, which was inspired by Russian dolls, use of space.
With the pods fully extended interior living space is extended by 200%, which allows for comfortable day-to-day living.
When in this guise the vehicle emulates the architectural environment it is surrounded by to make it an attractive proposition within the current housing market.
Materials like glass, wooden decking and architectural detailing have been used strictly define the two roles of the vehicle from automotive to architectural product.
The vehicles exterior design aims to bridge the gap between automotive and an architectural product by disguising obvious automotive features like the wheels and conventional body panels.
The interior of the vehicle features standard fixtures and fitting in comparison to be-spoke and often compromised fittings that are seen in conventional camper vans.
The downstairs section is designed to be a social environment with the wrap around windows creating a social and inviting atmosphere. This section would house the kitchen, seen to be the heart of any home and downstairs seating arrangement. Within the main body of the vehicle is also the bathroom and lift access to the second floor.
The second floor houses both the bedroom and living room. This room swaps functions as the two are generally never used at the same time. The bed is housed within a recess in the floor that allows it to be stowed away when not in use. This second floor also allows direct access to the outdoor patio area and is designed to be more of a private area of the vehicle much like a conventional home.
Designed alongside this main vehicle was also a personal mobility unit that allowed the occupants to carry out short commutes without having to carry the contents of there house around with them.
This packaging for this vehicle was based around the Smart For-Two package but utilises a 3 wheel set up which also acts a towing hitch to the main vehicle.
The vehicle would mainly be used within infrastrucutred sites that would provide all amenities to the vehicle like electric, sanitation and water. However the vehicle has also been designed to be self sufficient for a period of time to free up the travelling experience the occupants can have.
About the designer
Andrew Dutton has completed his degree in Transport Design at the University of Huddersfield (2004-2008) receiving a 2:1 classification BA Hons with professional enhancement.
During the 4 year course he acquired a work placement at Melling Sportscars and undertook numerous live projects set by Land Rover, TVR and Tech2Reality.
Contact:
Andrew Dutton
Snoopdutt1985@hotmail.com
Tel: 07851619700
If you enjoyed this post, subscribe to our feed

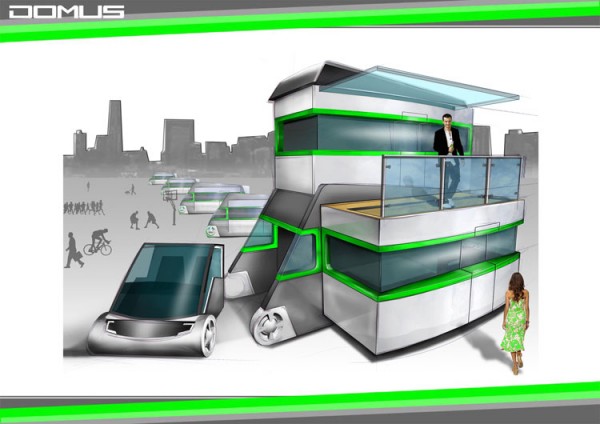
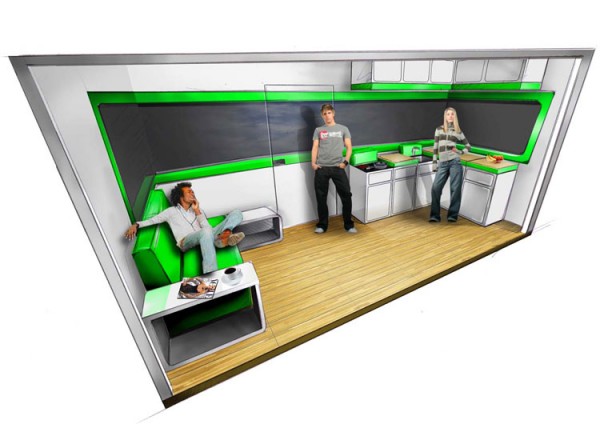
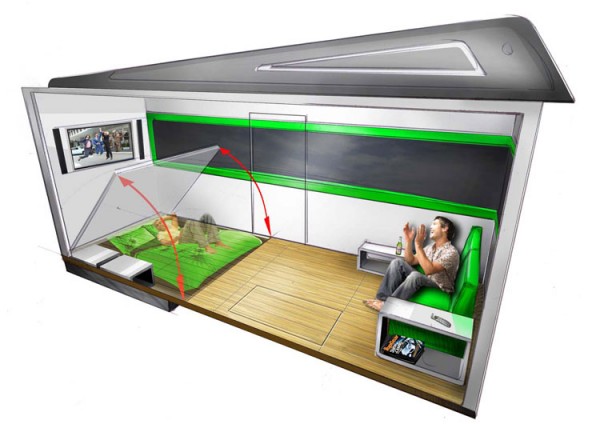
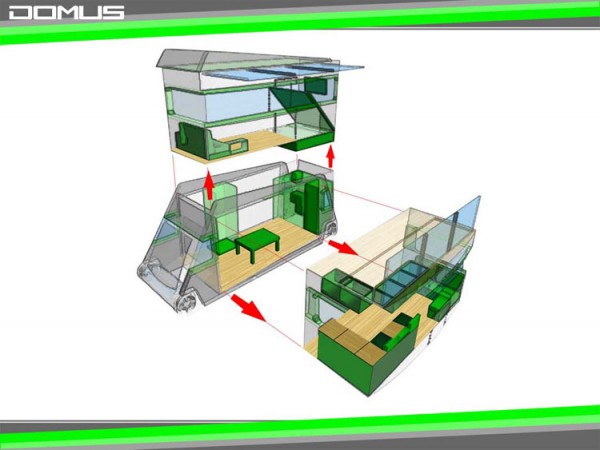
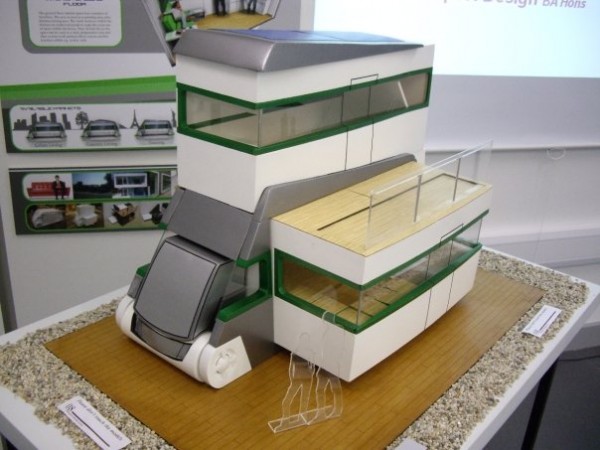
I especially like the final model. I’d like to play with it!
But I just can’t get really excited about a home that is intended for extensive travel. The part about the initial target market, “people who had a desire to travel before gaining any major responsibilities like families and jobs” raises my hackles a little. If you are young and want to travel, whaddya need a big ‘ole gas-guzzling trailer for? Just get in your hybrid or on your motorcycle or a train or a bus and go! When you’re done with all that, come back and settle into a nice little sustainable house or apartment.
Still, the design is super-cool looking.
From the research I carried out people like the feeling of being at home and my solution allows the occupants to stay in a particular location for as long as they feel before moving on to the next. If you are just travelling in a vehicle and are relying on hotels and motels I feel the experience would be limiting with the idea of the integrated sites creating a social atmosphere where people could swap stories about their travelling experiences.
Hi , thanks for this wonderful ideas, I live in Argentina, and yet we are ages far from something of the sort.
In this country, and as Andrew says, people love to go on their Mh, and go free on holidays, wherever they want, and stay for a while, sometimes a month. Then come back home. If this was in a hotel, it would be very very hard to afford it.
I would love to see something of the design on a real scale and working, please let me know about that when it happens, and congratulations on the new concepts.
By the way, at least in southamerica, families that use MH are or 4 or even more 🙂 sometimes they use ald trucks, or pickups.
I would love to see something for my H1-(long one 12 pass) is there something around for it?) thanks a lot, congrats again.
looks interesting, i would like to see a model or prototype, full scale. The rv industry is ripe for new efficient designs and new ideas especially right now.
Hi joe, Winnebago were approached for the project to participate in the vehicles creation but refused as their design department had to many other commitments which was a shame.
Tahnks for posting
it’s very interesting. it seems my parents would enjoy their retirement time. so, i want further information about the mobile compact home. and is it right that the name of your project is the mobile compact home? i saw some other names of it at some internet web sites. and is it available to use really now?
I never ever post but this time I will,Thanks alot for the great blog.
So I want to applaud your efforts at combining the automotive world and architecture. I myself am doing the same with a Mobile Design+Build Unit.
I’m a little disappointed in the lack of detail shown though as far as connections, real thicknesses of walls and floors, and especially the lack of structural thought as well as hydraulic, pneumatic device controls. As a graduate architecture student, I understand time restraints and length of projects which are unknown here, but to appreciate this at all I need to see some sense of an ability to put this together, towing capacity, etc. A slide out of those dimensions, that distance is impossible given what you are doing and current technology and the ribbon windows wrapping around would not be done. The concept is commendable though and this is only constructive criticism of a fellow design professional.
Keep pushing the limits, but a better grasp of the parameters that we work in is needed in order to further them.
What an interesting home design. Compact is definitely something that fits with the younger crowd these days and the minimalist movement.