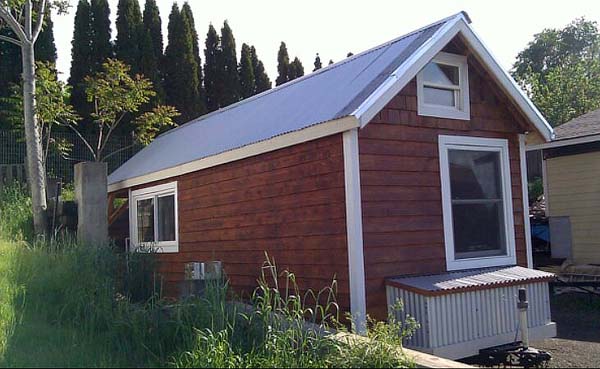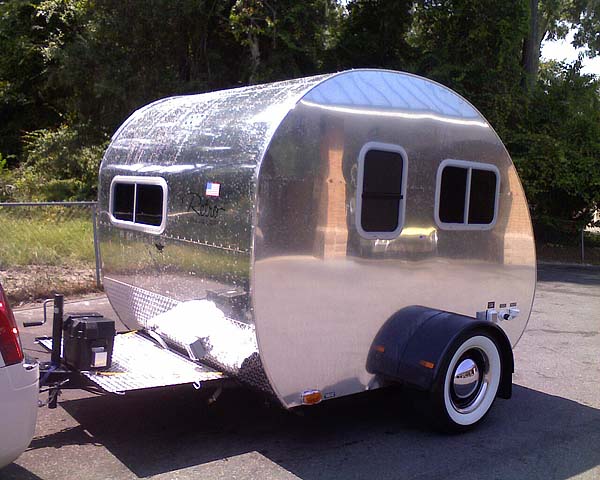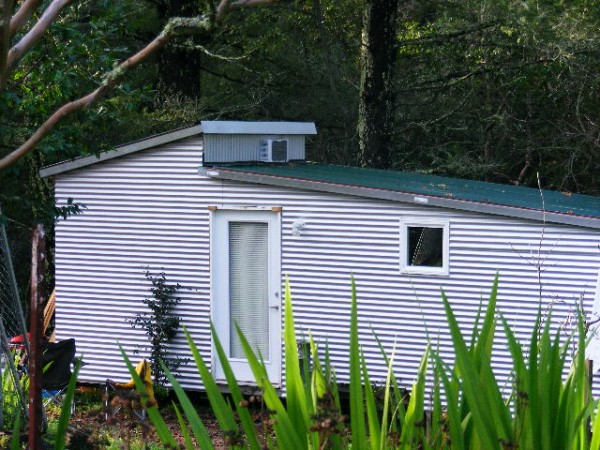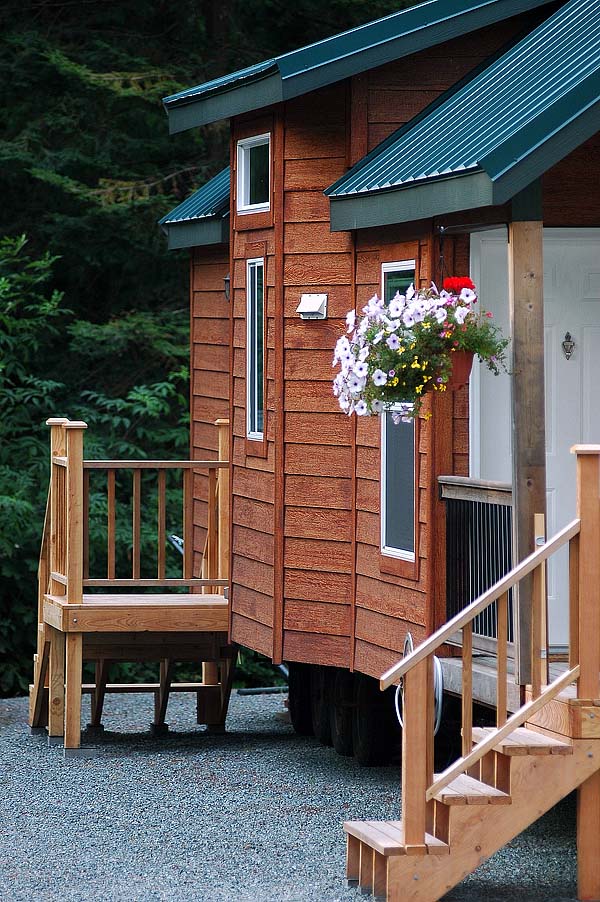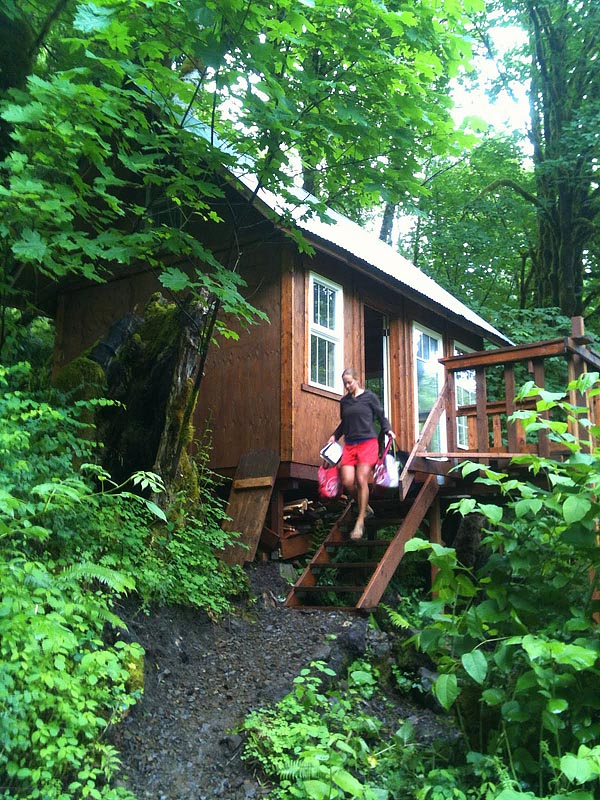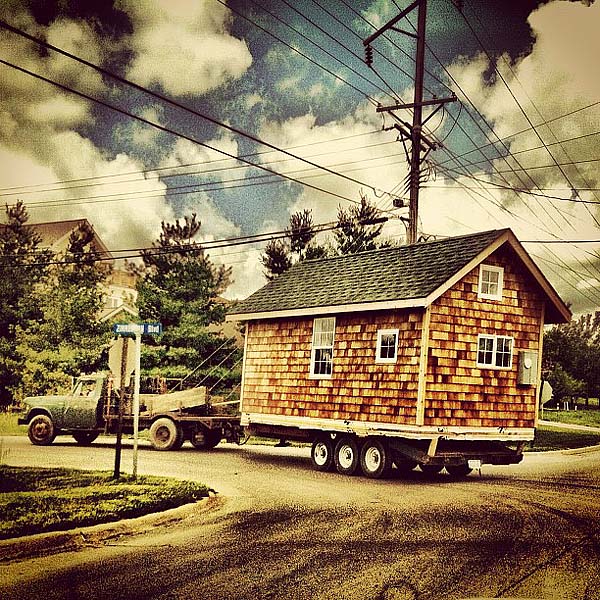Rosie has been SOLD!
We are ‘snowbirds’ from Canada, 60 something, who have always tried to have a small footprint. We were environmentalists and vegetarians long before it was the ‘in thing’. In our retirement we sold all the trappings of our old lives and travelled in a van and backpacking tent. That proved to be the most liberating experience of our lives! It came to be though, that we wanted a home base in Canada so we bought a bit of land and built…by ourselves…as small a cottage as the local bylaws would allow. Winters, however, have been spent in Texas pursuing our simple passion for birding. For this purpose we bought an 1983 Airstream Excella, that we named Rosie, to refurbish and be our winter home. We have been comfortably living in ROSIE’s 232 sq ft for 4 months a year. She has everything we need and more. We enjoyed the challenge of making her liveable and easy to maintain.

A change came over us this winter though. We decided that we needed less space! We would like to explore but do not own a tow vehicle for Rosie. We needed to think even smaller and lighter to make more travel affordable; we needed to think even simpler to make boondocking possible. So, to that end, we have purchased a used 17 ft Casita Spirit Deluxe, already named Megg (for the EGG that it is ;-)), that our Toyota can easily tow. We will be downsizing to 102 sq ft! Our plans are to stay down south for even longer periods, maybe up to 6 months. We’ll have the option of summer trips up north too.
Read more
