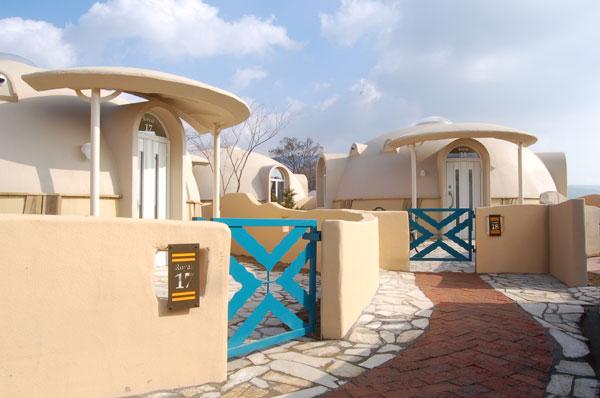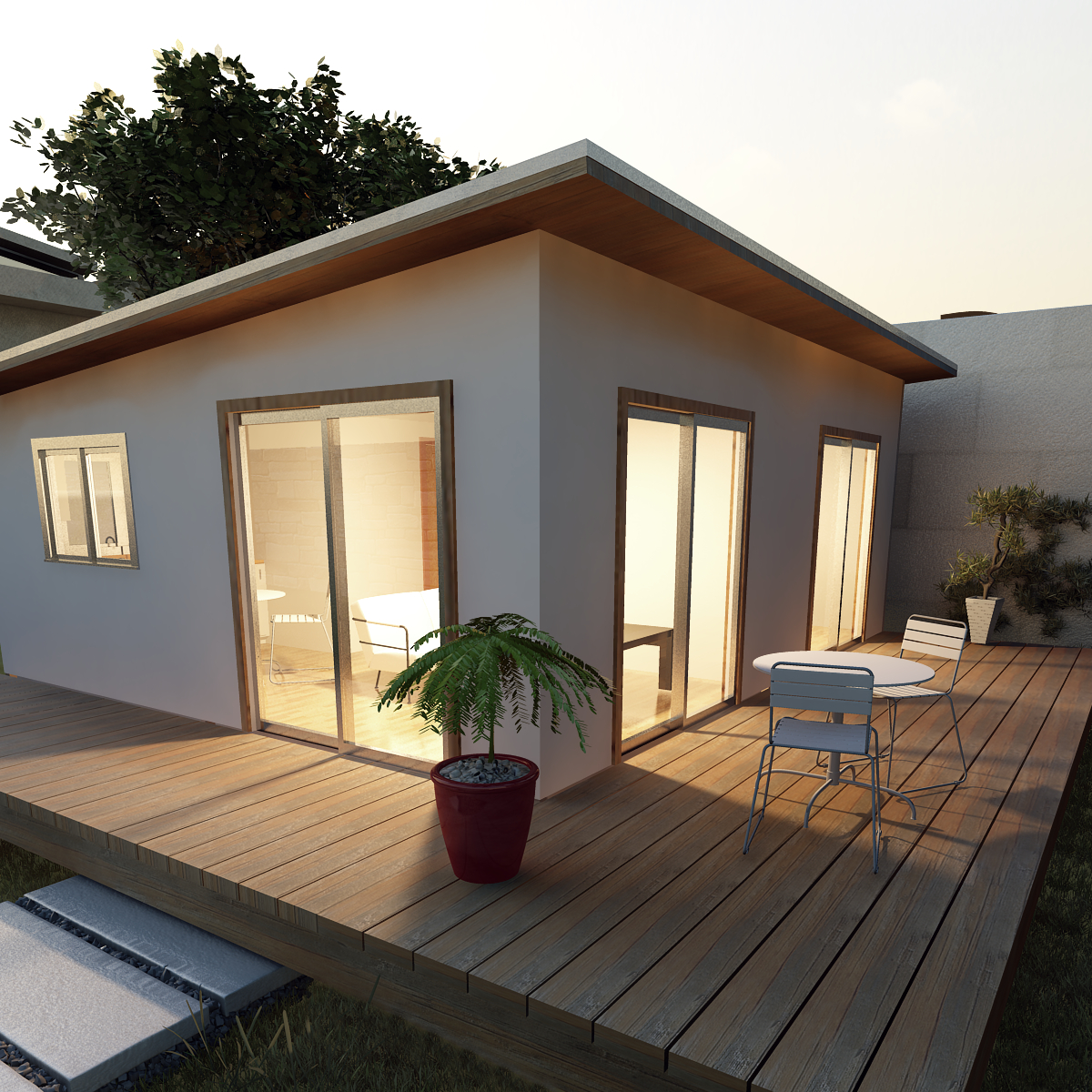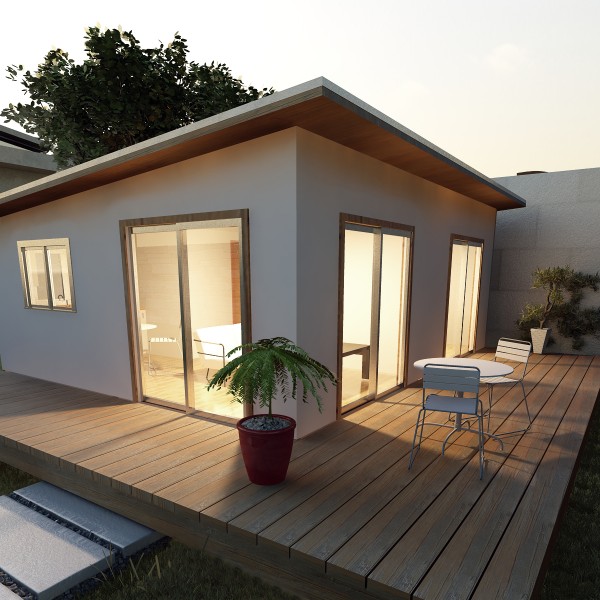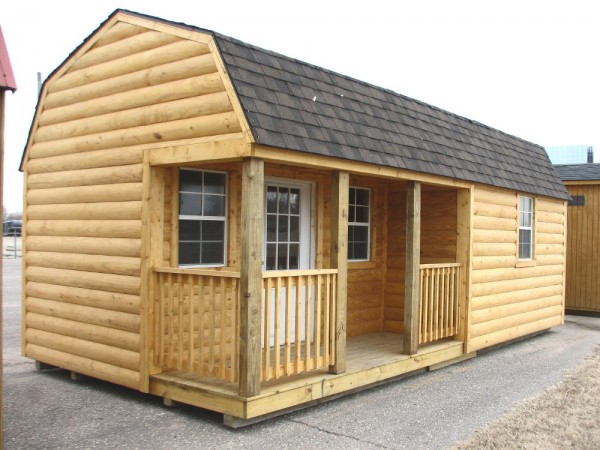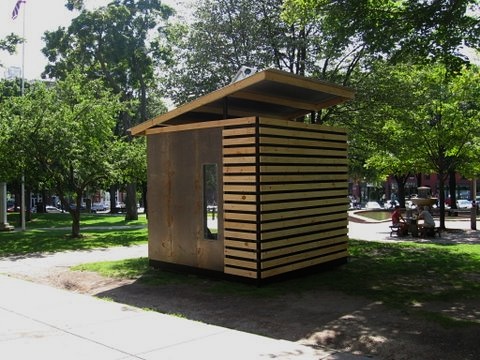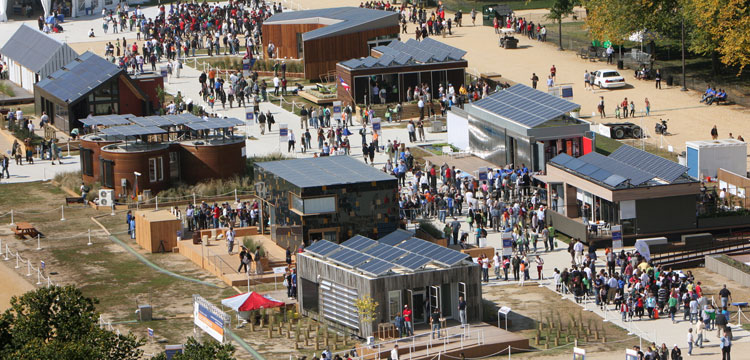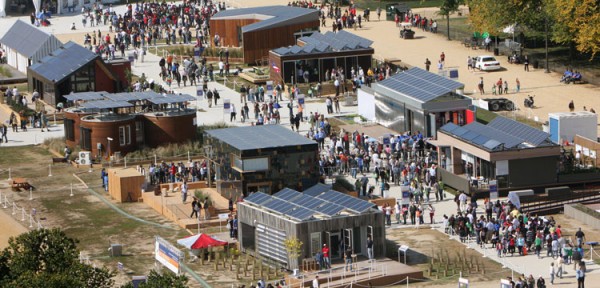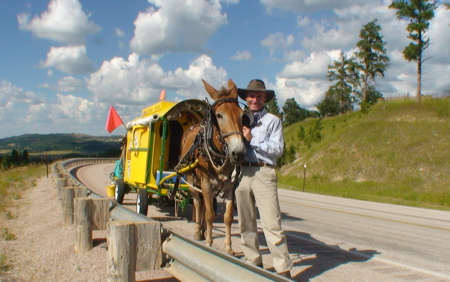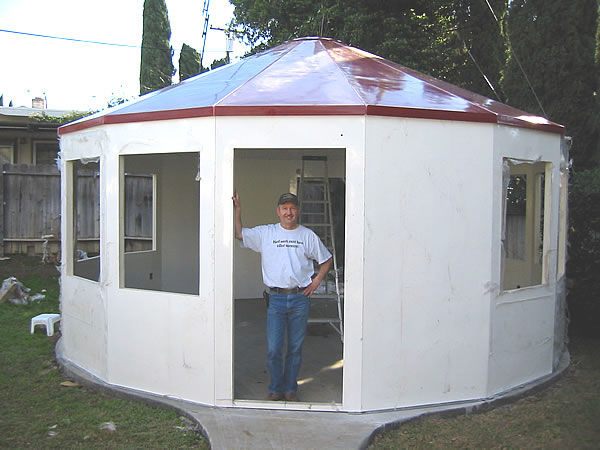Clean, green and eye-catching. For fans of prefab tiny houses, these three words describe the beautiful designs of Cabin Fever, based in Irvine, California and Miami, Florida. Their prefab designs encompass everything that you need in a tiny house including green design, customization, various size options and simple but elegant details. The prices are not bad either.
The Cabin Fever cabins are built in the factory, then disassembled, packed and shipped to the customer, to be reassembled on-site. This process (along with the permit process) can take about five months. Their cabin packages contain pre-built wall sections, an engineered roof and precision cut components. All hardware, nuts and bolts, screws and nails, and a full set of engineered architectural drawings are included. Depending on local soil conditions, codes and site grade, cabins can be built on a concrete slab or a wood timber foundation system.

