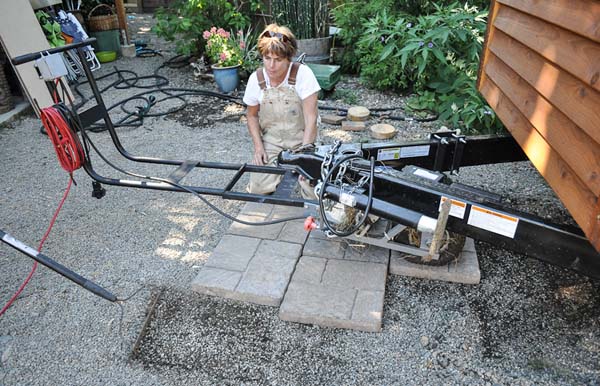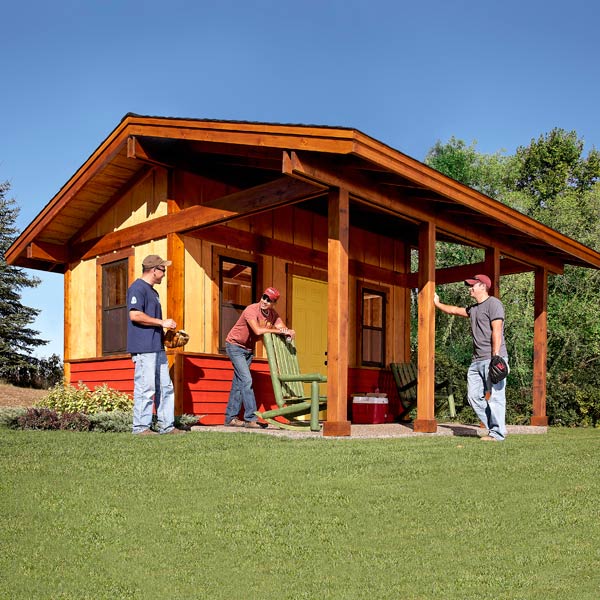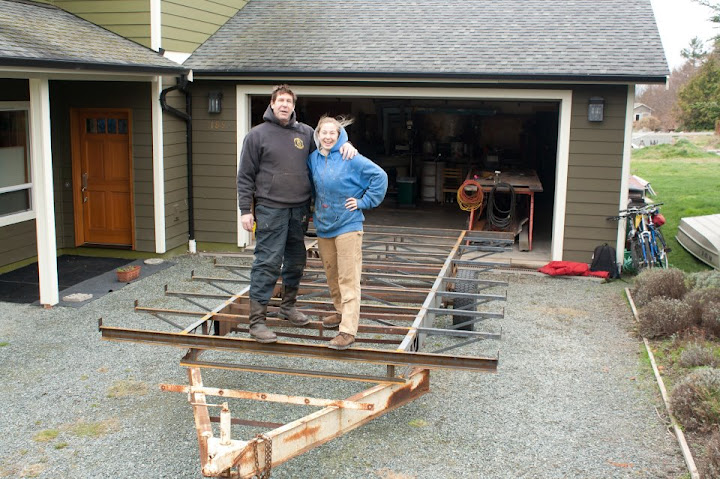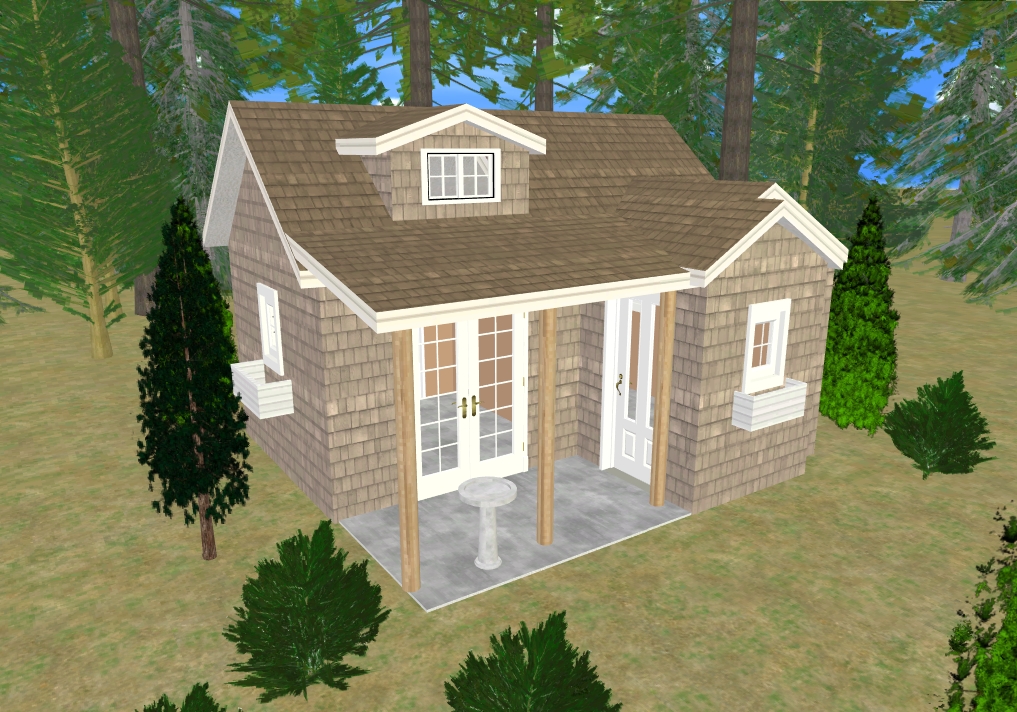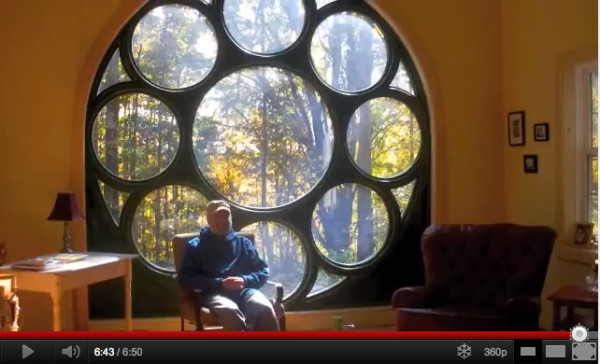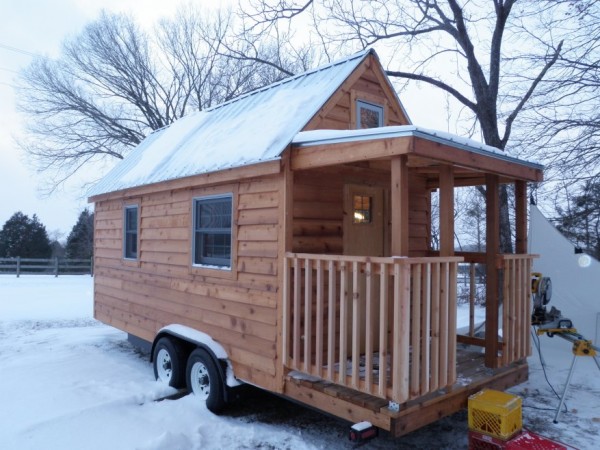Sixteen-year-old Celina Dill (“Celina Dill Pickle” on her blog) of Whidbey Island is not only building her own tiny house from her own plans, but she’s cutting her teeth on architecture and building with Ross Chapin. Celina is an intern for the Pacific Northwest architect who is famous for his small homes and “pocket neighborhoods“.
Celina decided she wanted to build her own tiny house after living in 15 homes with her parents. Since she is close to moving out on her own, she figured a tiny house on wheels would be the perfect solution to having a place of her own at a cost and size that she could handle.
“I think tiny houses are in the future,” Celina said. “Living with less.”
She designed her 10 foot by 18 foot house with Google Sketchup after reading a book recommended by Chapin: “A Pattern Language” by Christopher Alexander.


